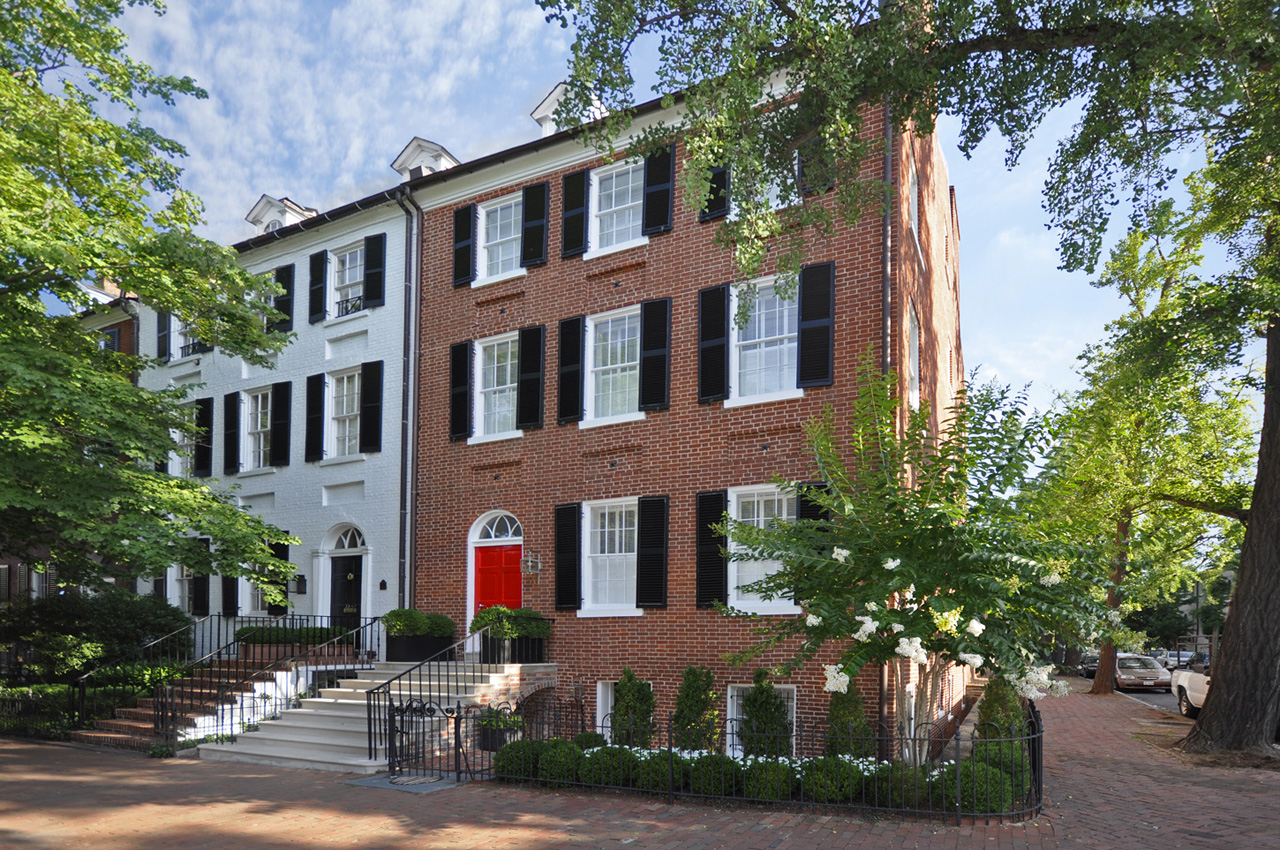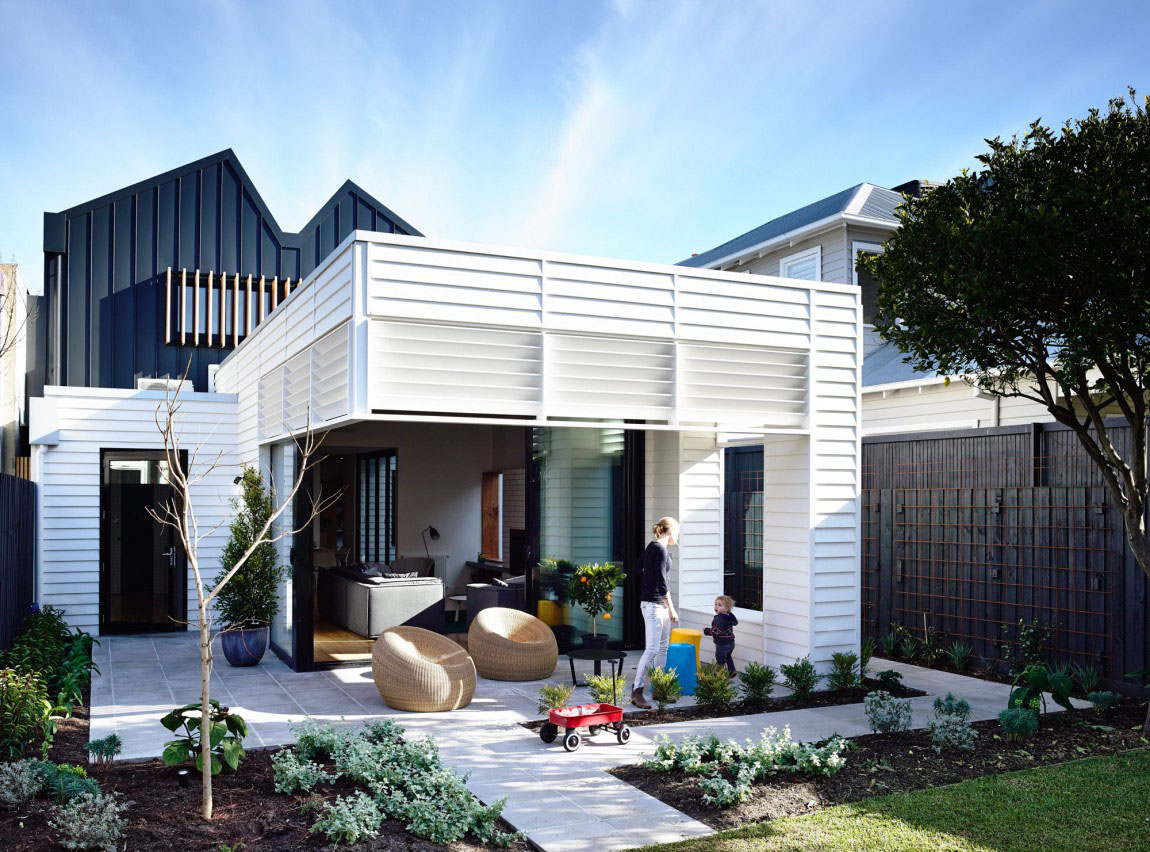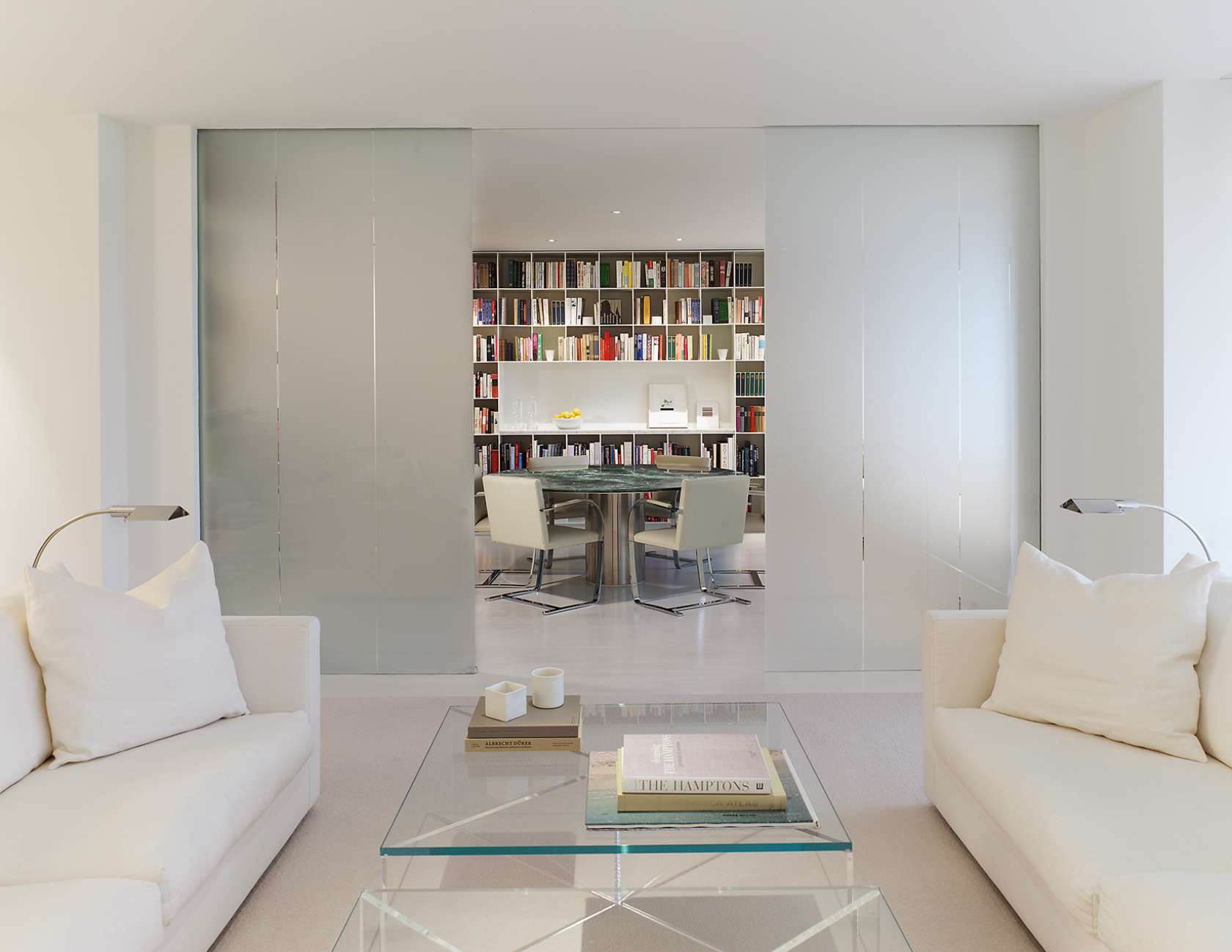 The O/K Corral is a small modern apartment in Northwest Washington, D.C. designed by the architecture firm of Hugh Newell Jacobsen.
The O/K Corral is a small modern apartment in Northwest Washington, D.C. designed by the architecture firm of Hugh Newell Jacobsen.
Dream Home With Interior Zen Garden And Pacific Ocean View
Small Modern House In Kyoto With Wood Interiors
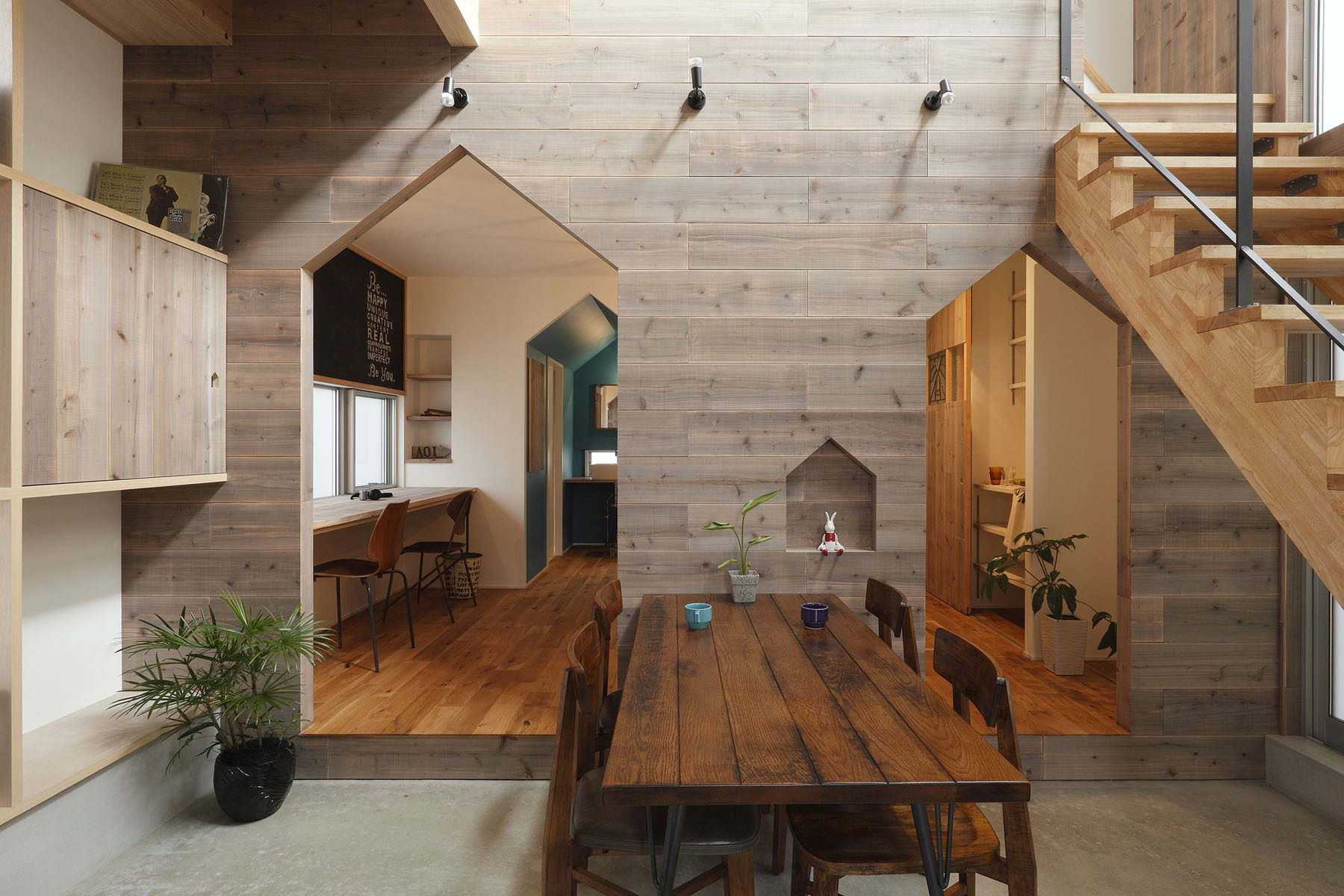 Hazukashi House in Kyoto, Japan designed by ALTS Design Office is planned around a concept of providing light for the home on a small lot.
Hazukashi House in Kyoto, Japan designed by ALTS Design Office is planned around a concept of providing light for the home on a small lot.
Federal Style Townhouse With Restored Exterior And Contemporary Interior Showcase
Minimalist House With A Long Wall Of Books
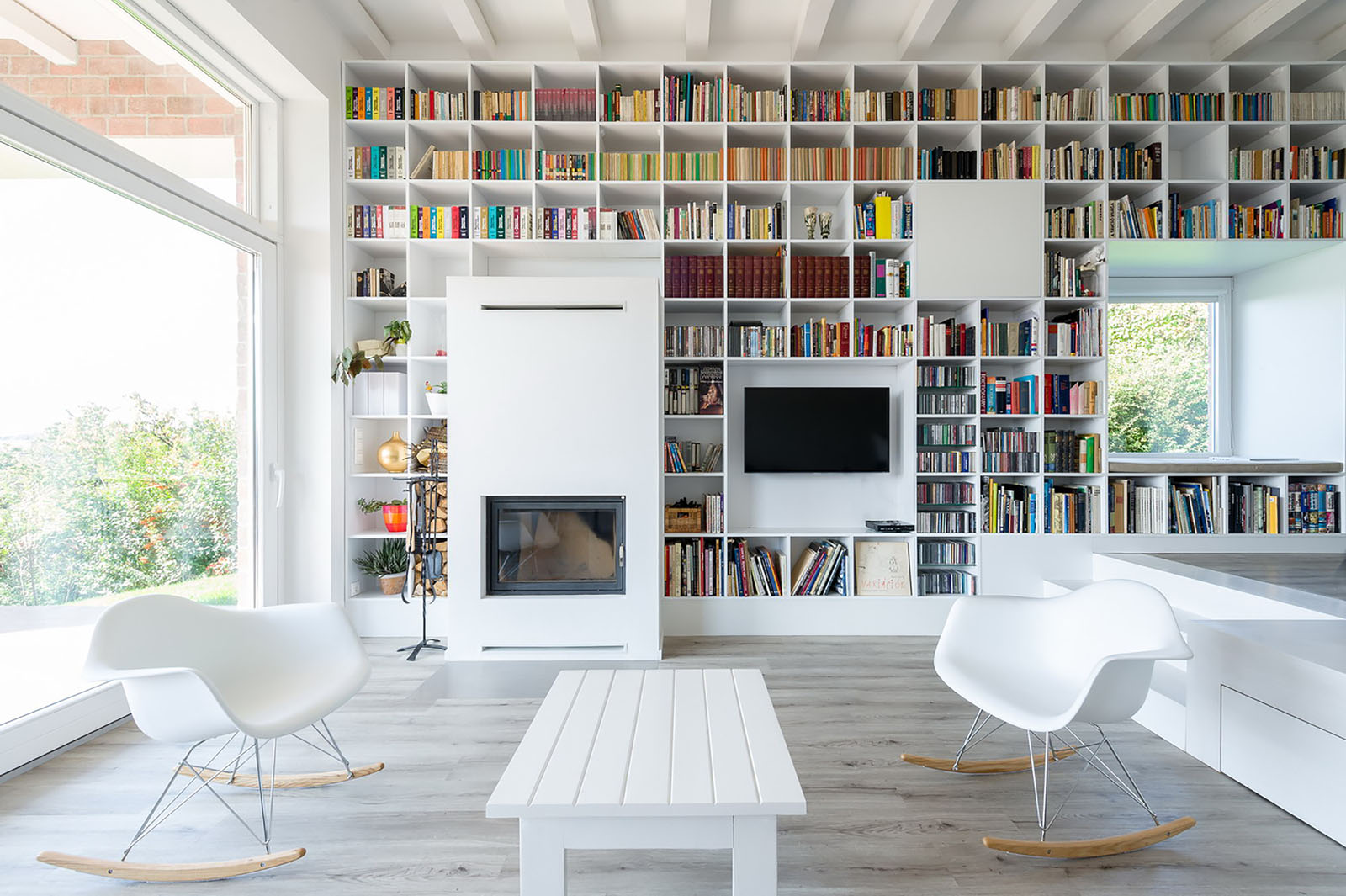 The Long Brick House in Pilisborosjenő, Hungary was designed by Foldes Architects for a couple who own a massive collection of books. A 17 meter long wall of library was created along the horizontal axis of the house.
The Long Brick House in Pilisborosjenő, Hungary was designed by Foldes Architects for a couple who own a massive collection of books. A 17 meter long wall of library was created along the horizontal axis of the house.
An Elegant Suburban Modern Cottage With Playful Interior Elements
Impressive Home Expansion Offers Huge Living Room Window And Modern Interiors
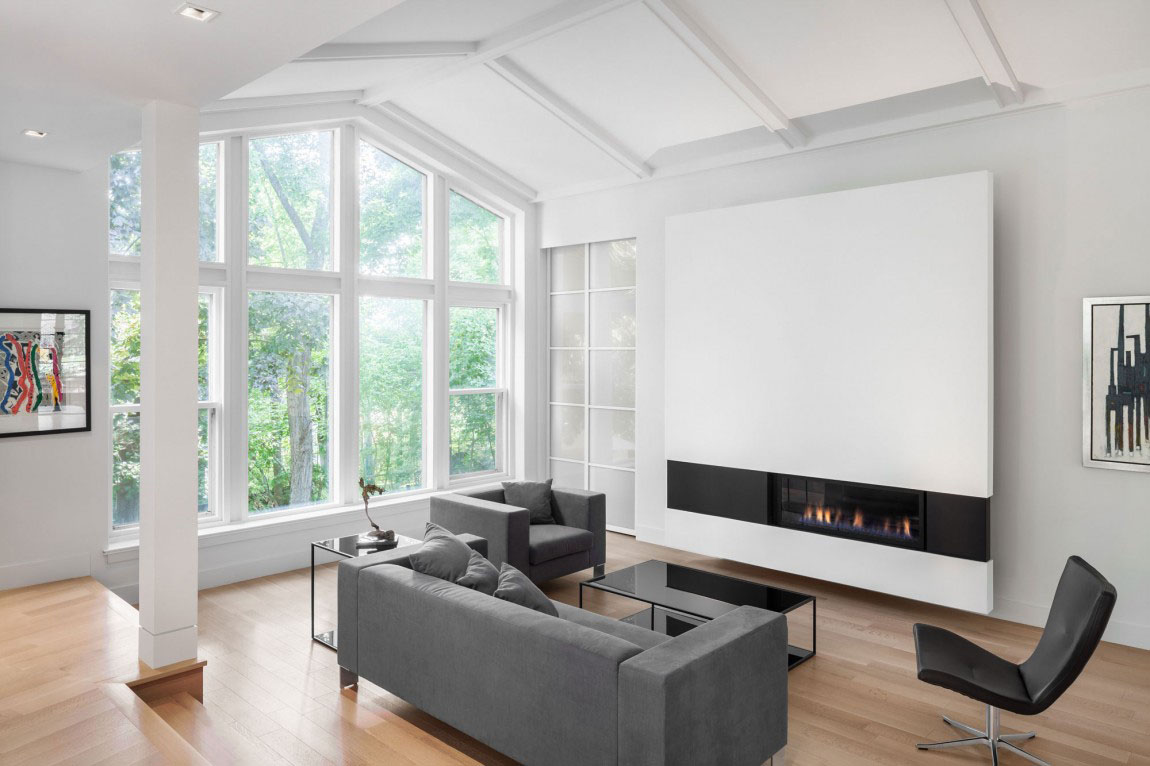 The renovation of this modern home Prince Philip Residence in the Outremont area in Montreal, Quebec, Canada by Thellend Fortin Architectes features a spacious living room with a stunning fireplace wall and massive windows.
The renovation of this modern home Prince Philip Residence in the Outremont area in Montreal, Quebec, Canada by Thellend Fortin Architectes features a spacious living room with a stunning fireplace wall and massive windows.
Futuristic Townhouse With Central Glass Axis
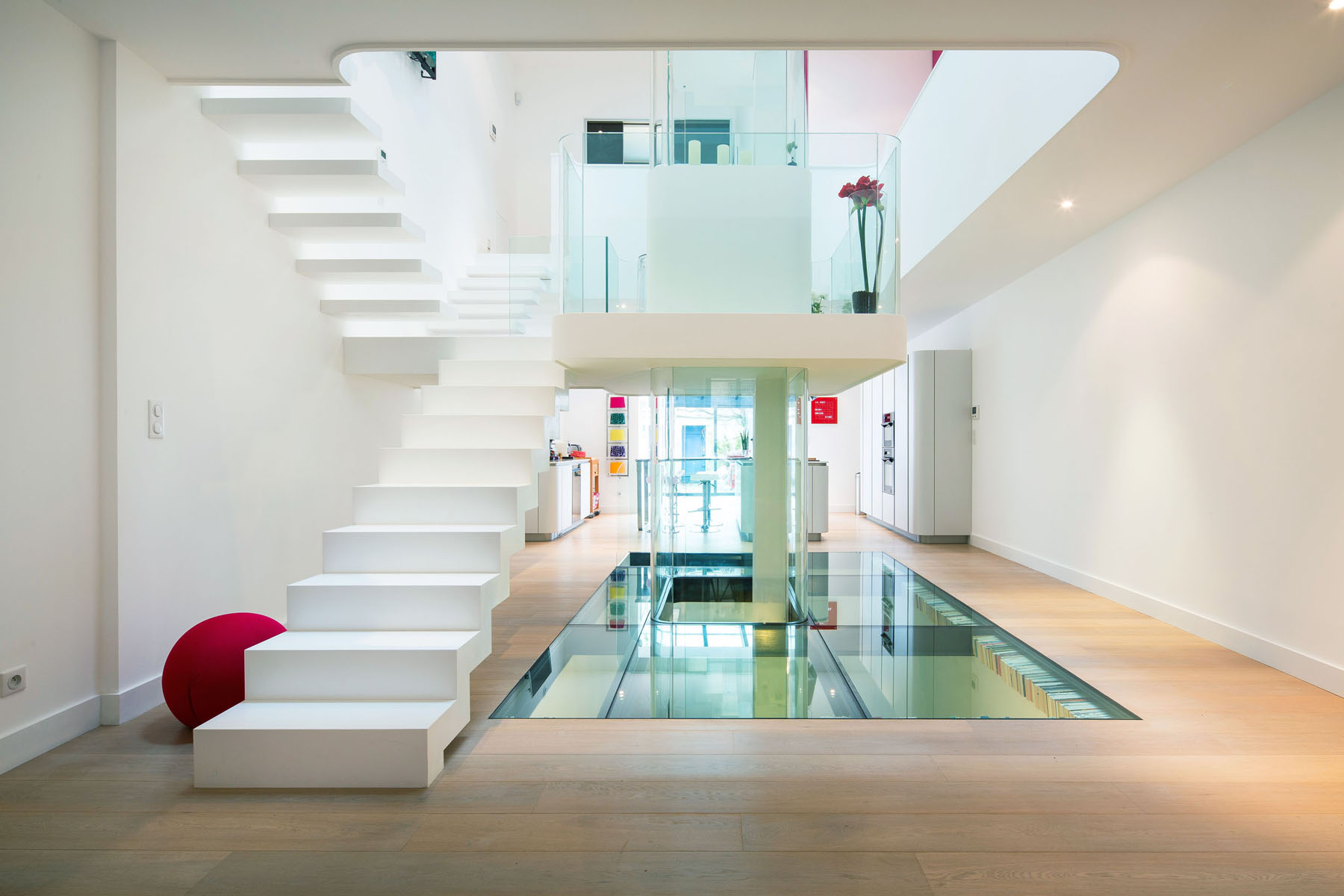 Project “White House” is a renovated townhouse in La Rochelle, France. The redesigned interior by Studio Pierre Antoine Compain created a vertical flow with a transparent glass axis that goes through all four levels of its living space.
Project “White House” is a renovated townhouse in La Rochelle, France. The redesigned interior by Studio Pierre Antoine Compain created a vertical flow with a transparent glass axis that goes through all four levels of its living space.
- « Previous Page
- 1
- …
- 5
- 6
- 7
- 8
- 9
- Next Page »

