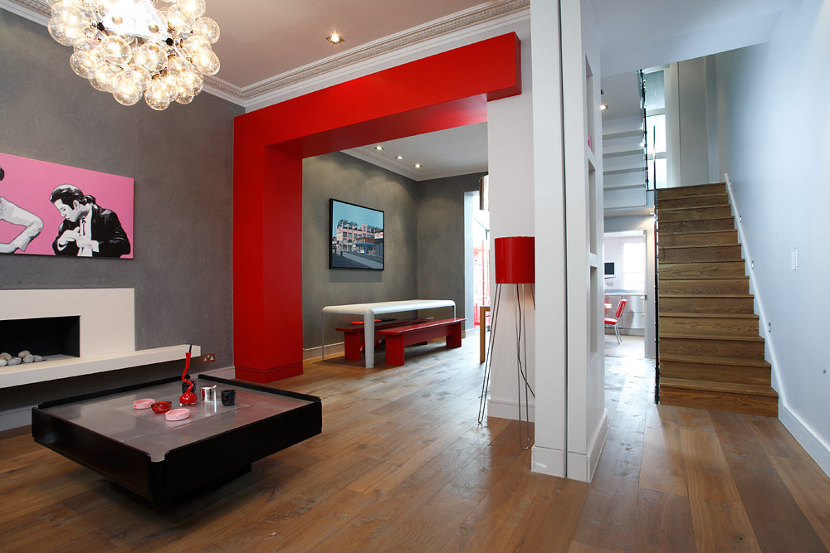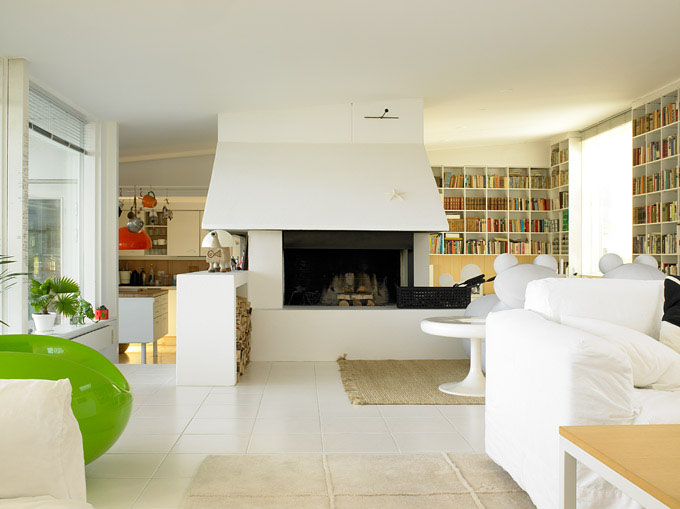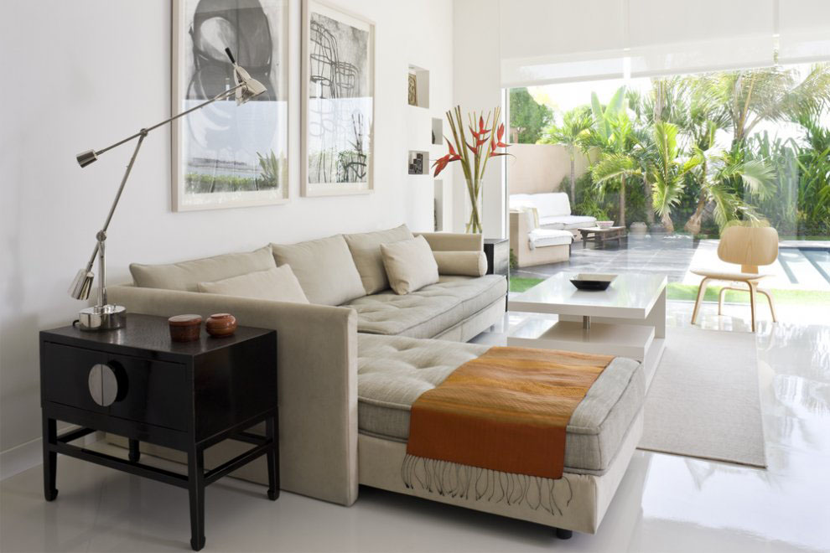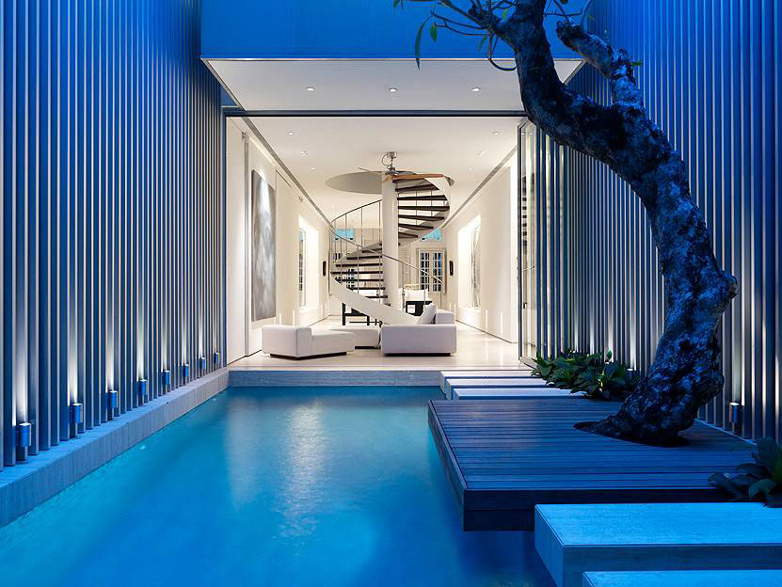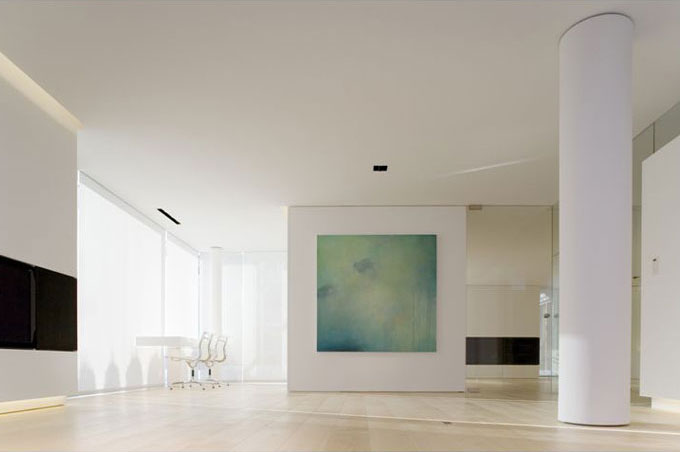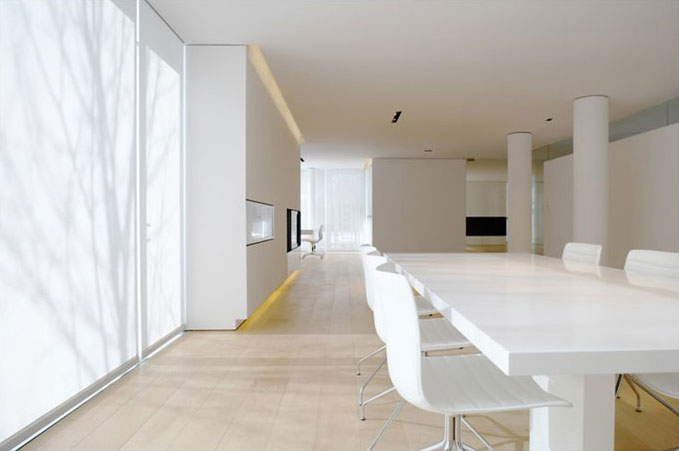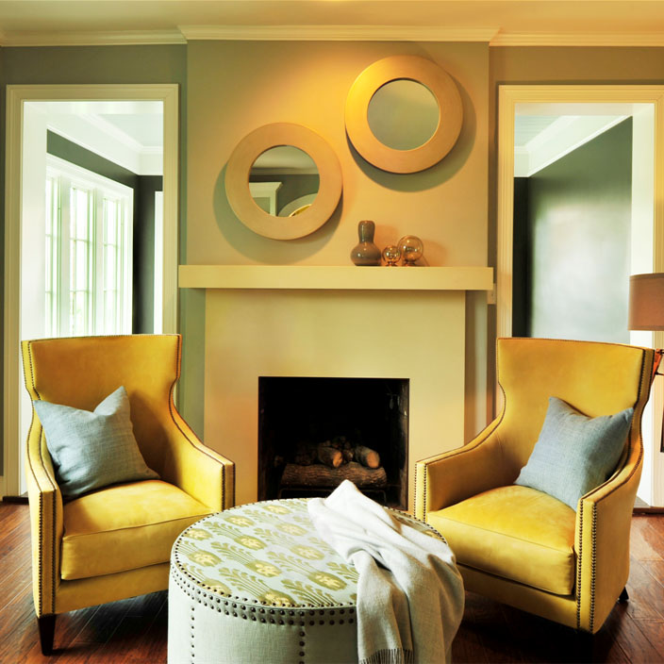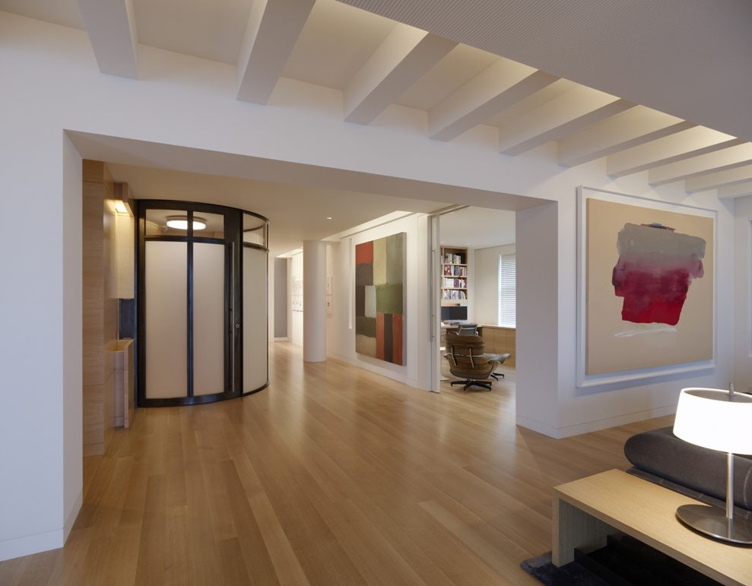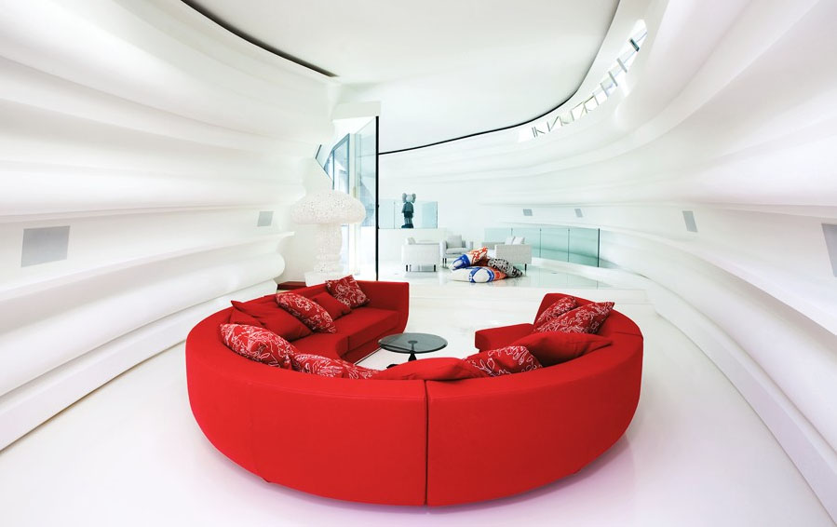The Chelsea House in London, England got a modern makeover by Markam Associates. Wood flooring and glass dominate. Small colourful touches highlight the clean lines. The 2,800 sq. ft. home was refurbished with new staircase and conservatory. The interior decor is a modern tribute to Hollywood.
Colourful Plastic Interiors At The Home Of Eero Aarnio
Finnish interior designer Eero Aarnio, well known for his plastic and fiberglass chairs, has furnished his home with colourful plastic furniture, including his famous ball chairs. The colourful plastic furnishing highlights the white canvas with a modern touch. The colours are cheerful without being overwhelming.
Luxury Of Light Dominates Villa In Dubai
Natural sunlight is a major player in the interior design of this villa in Meadows, Dubai, United Arab Emirates. The staircase is the centre of the house with one big open space wrapped around it. Interior architect Rania M. Hamed of Von Saldern Hamed Design LLC created interior spaces where the luxury of light connects the outside world with the rooms inside.
Open Plan Contemporary House In Singapore
The renovation and restoration project for this art deco style shop house in Singapore on 55 Blair Road was an opportunity for architecture and interior design firm Ong & Ong to promote open plan living. The courtyard with swimming pool serves as a large light well with aluminum walls to reflect sunlight, brightening the house and its enclosed spaces. The minimalist approach to the interior design with white walls and minimalist kitchen and bathroom creates a relax environment for its occupants. This modern home strikes a balance between nature and open plan contemporary living.
Contemporary Home In The Dolomites
The Dolomites House in the Dolomite mountains in the Italian Alps at the border between Italy and Austria was remodelled by JM Architecture. Everything has been custom designed, from the kitchen to the see-though-the outside gas fireplace. The bright and open concept of the house is enhanced by custom built maple wood floor. The large glass sliding doors create interaction between indoor and outdoor. In the garden, tall wood walls and ipe wood deck surround the house. The sunbathing platform with a Jacuzzi completes this contemporary Alpine home.
Timeless Contemporary Urban Home Design
The simplicity of the decor of this urban home by Beckwith Interiors creates a luxurious and functional environment. The timeless decor and cohesive design make this a classic contemporary home design.
Pacific Heights Contemporary Open Concept
With cinema-scopic views of the Golden Gate Bridge, this contemporary apartment in a 1950s building in San Francisco, California has an open concept that brings in the natural light. Architect Michael Palladino and interior designer Rick Irving of Richard Meier & Partners created the interiors using white oak floors and white walls that blend seamlessly with the owners’ art collection and the views of San Francisco Bay.
Casa Son Vida Bold Contemporary Home Design
This 8,500 square foot residence in Mallorca in the Balearic Islands off the coast of Spain is a luxury contemporary home designed and developed with the cooperation of architect firm tecARCHITECTURE, interior designer Marcel Wanders, and developer Cosmopolitan Estates. The white-dominant interior is boldly contemporary and is highlighted by economical use of colours and details.
