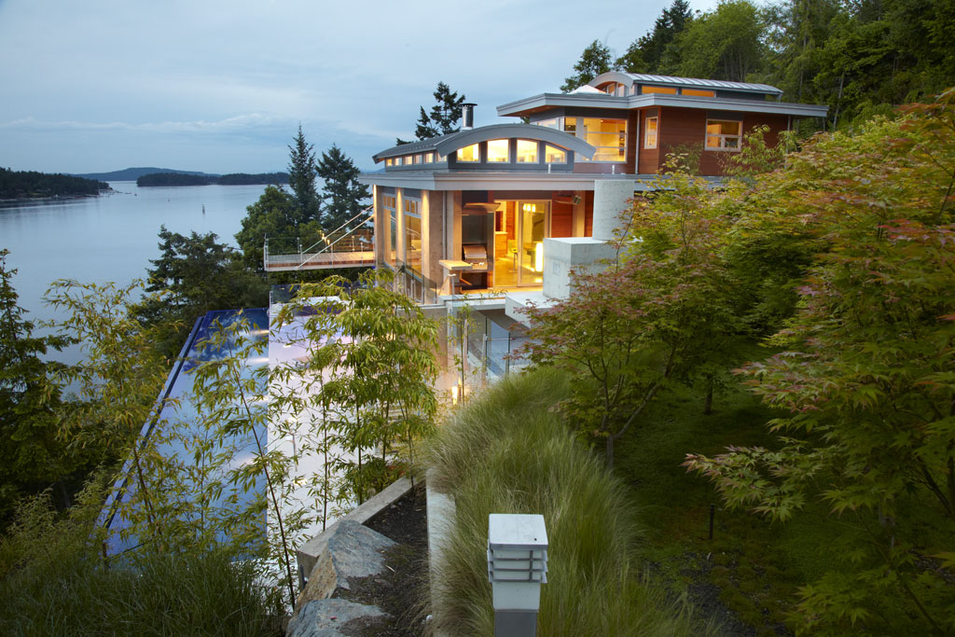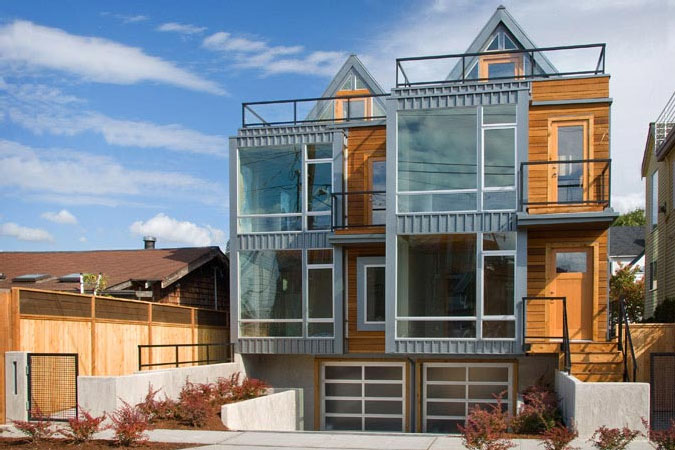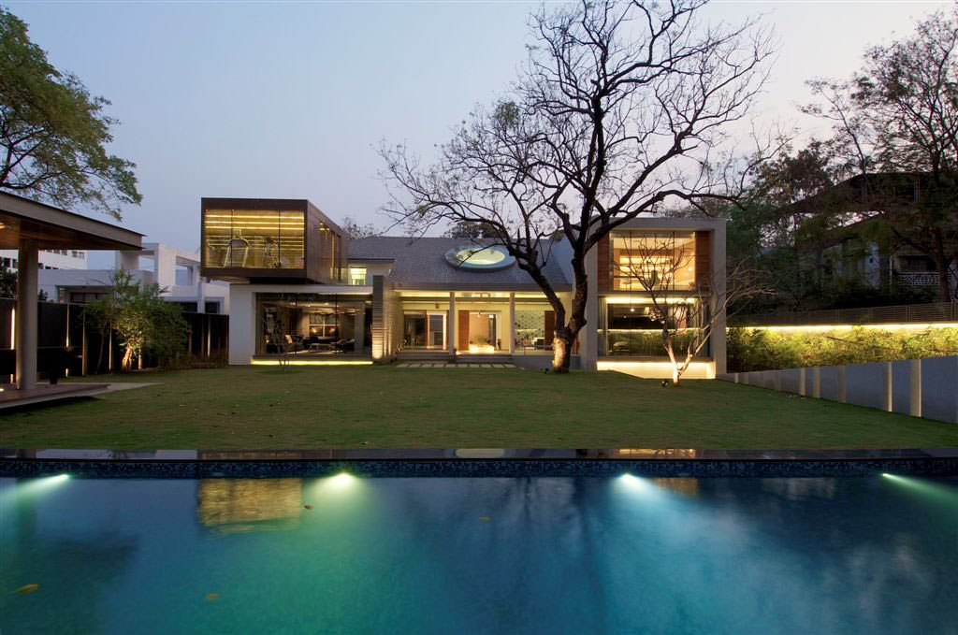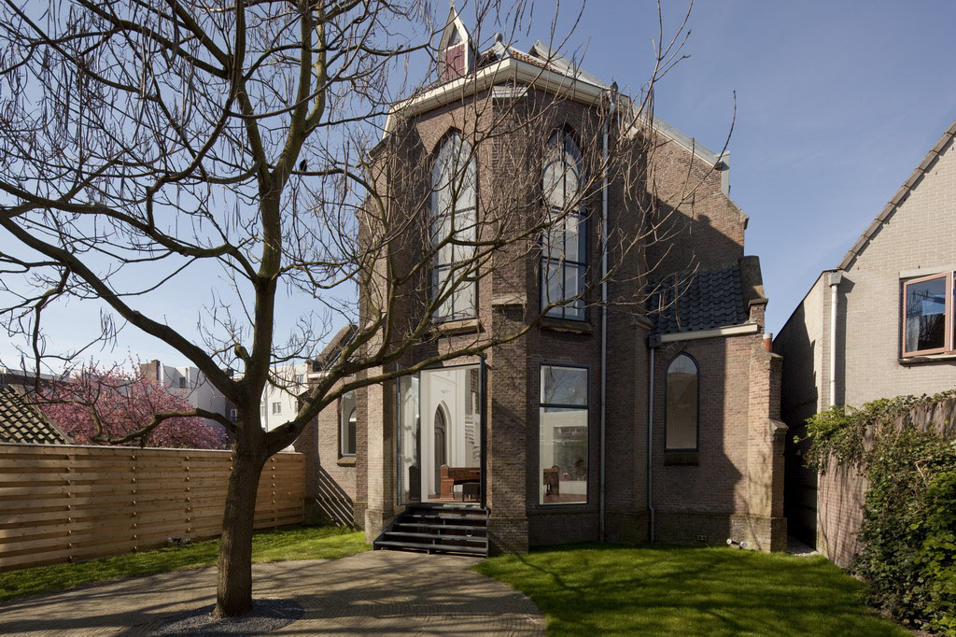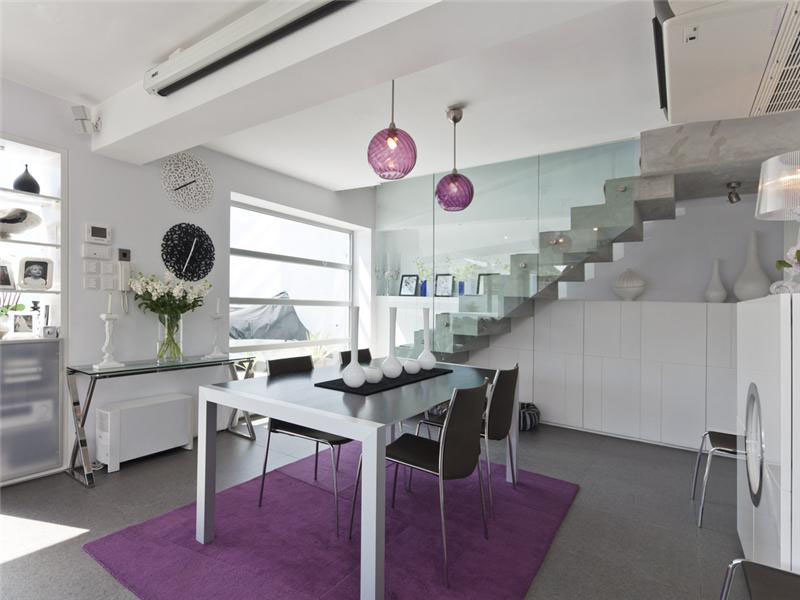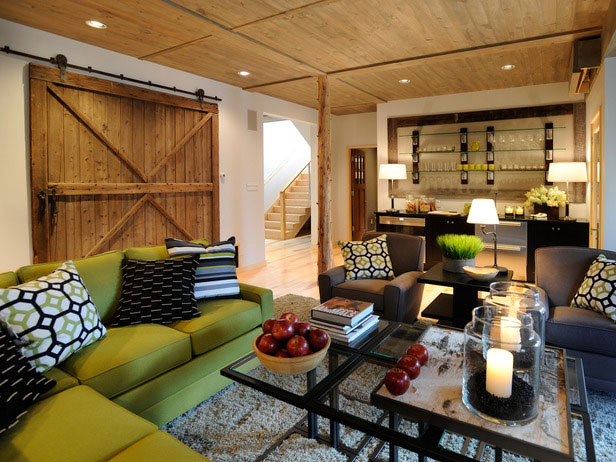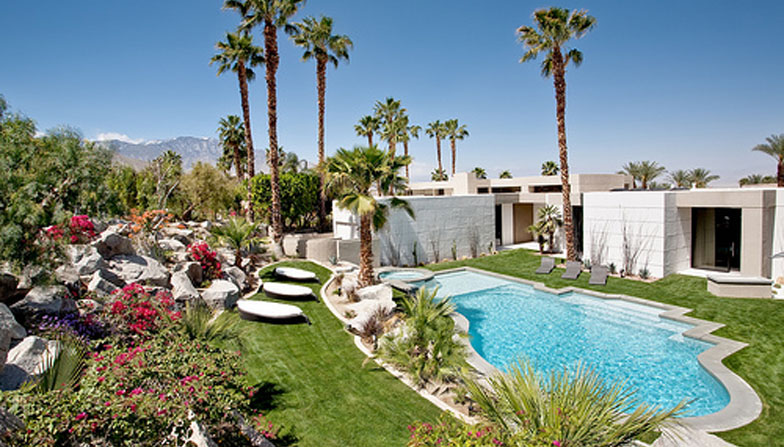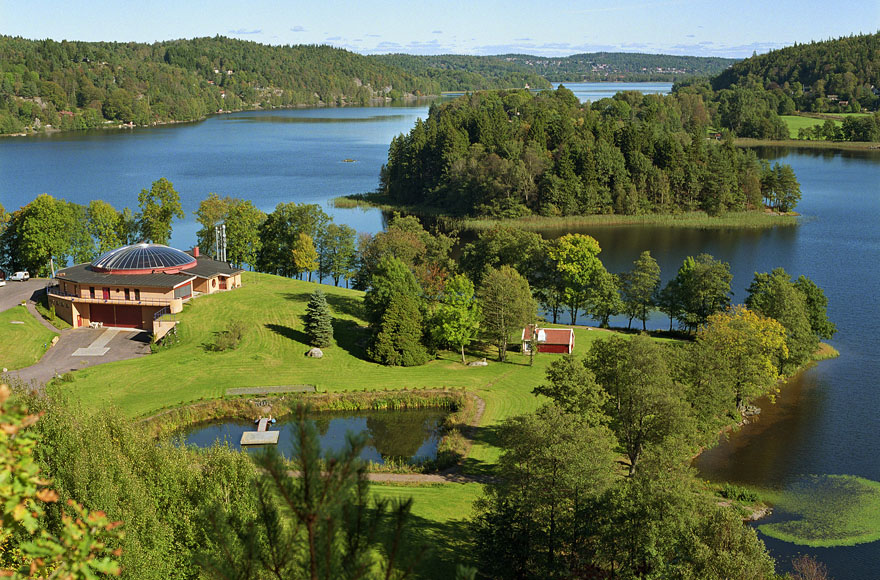This Lands End contemporary home situated on a cliff above Pacific Ocean in British Columbia, Canada is a blend of sophistication and natural flair. Interior designer Ines Hanl of The Sky Is The Limit created an environment that uses natural materials and clean lines to complement the natural surroundings. The ThinkGlass kitchen countertop was fashioned to reflect the infinity pool outside.
Modern Townhouse In Seattle
Located a half block from the beach boardwalk, this modern townhouse in the Alki neighbourhood of Seattle, Washington is designed to capture the vibrant spirit of the area. The roof top decks enjoy views of the Puget Sound, Seattle cityscape and the beach community below. The bamboo floor and fir cabinetry create a beautiful and practical atmosphere.
Contemporary Home Design In Hyderabad
Rajiv Saini & Associates designed this contemporary home in Hyderabad, India from an older house. The original house was built by the previous generation with Victorian columns and grand circular staircase. The new look of this 12,5000 sq. ft. home is sleek modern with a natural palette.
Church Conversion Residence In Utrecht
Over the years, many churches in the Netherlands have been left abandoned. It is becoming increasingly popular to convert old churches into residences to prevent them from demolition. The St. Jaobus Church in Utrecht is transformed into a beautiful modern home by Zecc Architecten. No window frames are added to the façade, and the original exterior architecture is preserved. The interior of the church house is very white and bright. Light, space and functionality have been carefully considered.
Architect Designed Home In Hong Kong
This award-winning architect designed home in Hong Kong exquisite views of the bay. All rooms also overlook the walled private garden. The home features a glass and rendered concrete finish staircase. The contemporary interior design throughout the house includes a stunning family room and custom designed walk-in closet. A home theatre system with projector and screen, and a built-in audio visual control centre are part of the sate of the art design. The master ensuite bathroom features rainshower and Balinese stone bathtub and double basins.
Gorgeous Mountain Dream Home In Vermont
The 2011 HGTV Dream Home is located in Stowe, Vermont with breathtaking mountain scenery. This rustic mountain-style lodge with modern architecture and interior design inspired by the colours of Vermont offers casual luxury at its best. The natural colour palette of the interior space bursts alive as one enters.
Dream Desert Home In Rancho Mirage
This award winning estate in Rancho Mirage, California is elevated above the desert floor to capture the breathtaking views of the San Jacinto Mountains. AndersLasterArchitects were responsible for the extensive remodelling of the home which transformed it into a sustainable, modern desert oasis. Interior designer Christopher Kennedy created a modern and crisp environment using simple yet colourful interior decor.
Unique Home On Its Own Peninsula
This unique home in Sweden is situated on its own peninsula with breathtaking waterfront views. The swimming pool area is under a retractable glass dome. There is also a helicopter pad on the property.
- « Previous Page
- 1
- …
- 58
- 59
- 60
- 61
- 62
- …
- 64
- Next Page »
