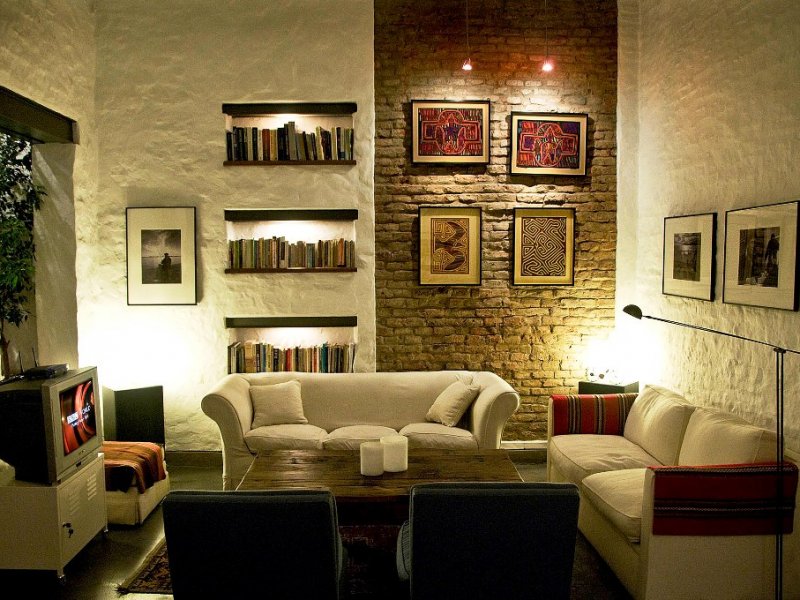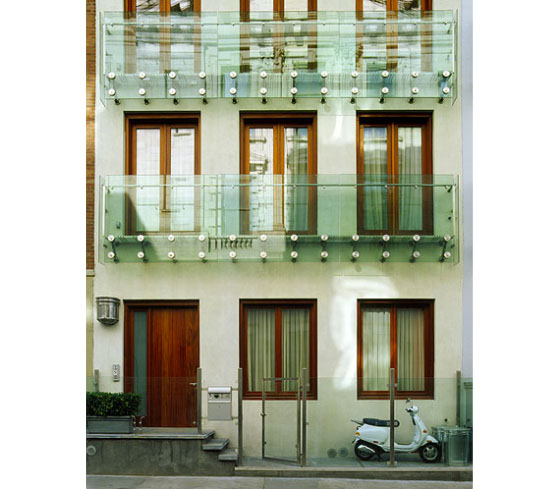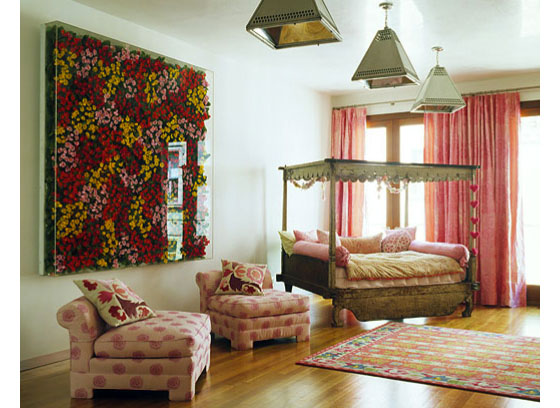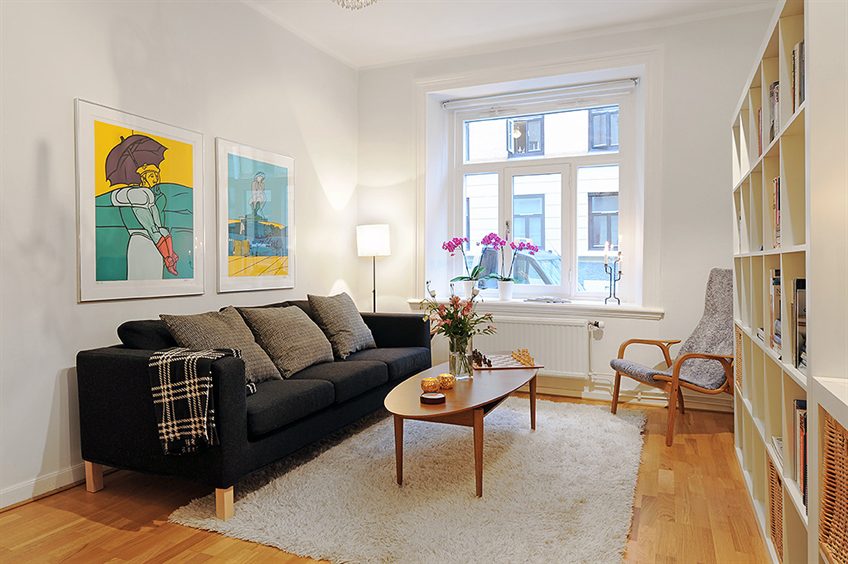Robert and Cortney Novogratz of Sixx Design took a beat-up old building in New York City and transformed it into a functional, chic and fun family home for the couple and their six children. They installed glass balconies to maximize the view from the inside. For the interiors, they created a sleek and contemporary look and put a working vintage fountain on the back of the outdoor patio for contrast. For their kids, they built a basketball court on the roof and designed a dome over the court to mirror the dome of the building across the street.
Scandinavian Chic Works Magic For Small Spaces
Bright and airy interior design can work magic for small apartment spaces. This small apartment in Sweden shows how you can create a luxury haven out of a small confined interior. The white palette and simple furniture open up the rooms creating an welcoming sanctuary.
Modern Loft Apartment In Classic Landmark House

This unique loft in a classic landmark 1840’s house in Buenos Aires, Argentina is a two-storey apartment in a bohemian neighbourhood.
- « Previous Page
- 1
- …
- 46
- 47
- 48







