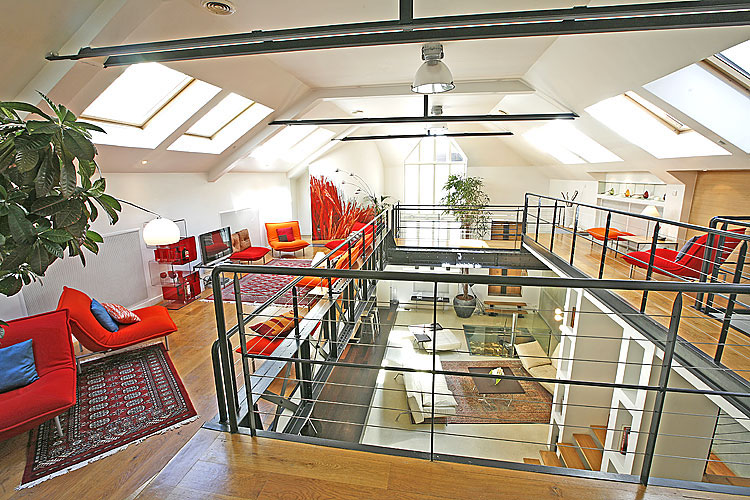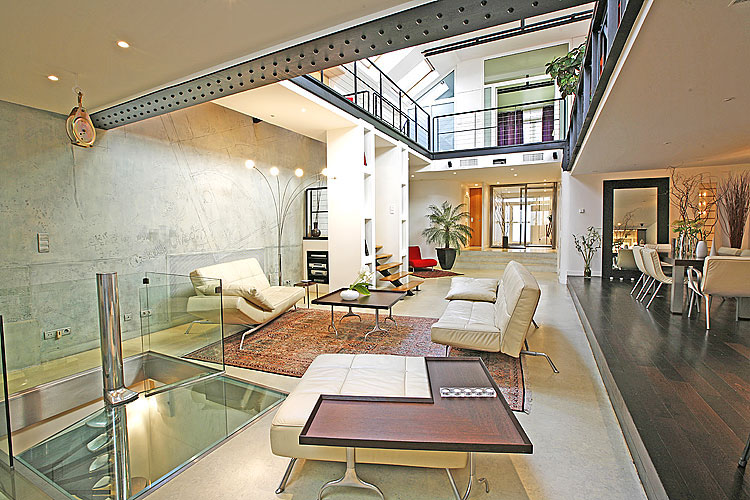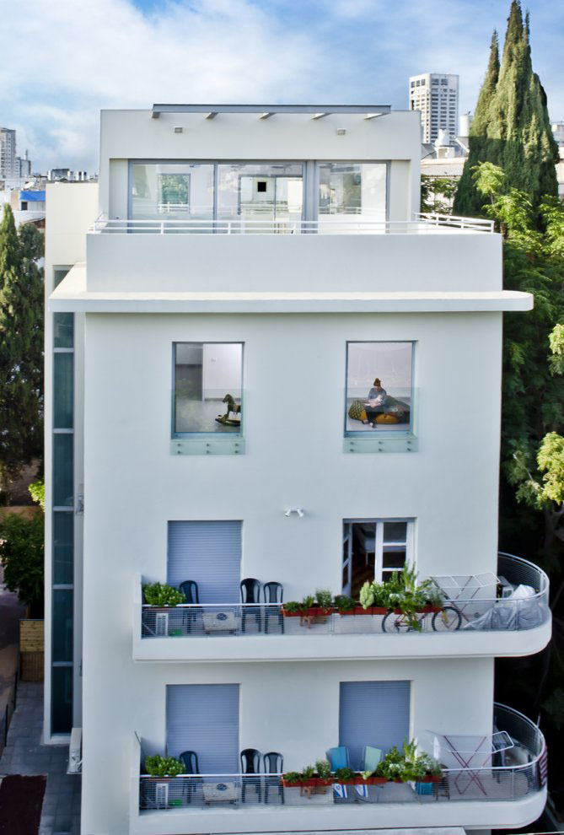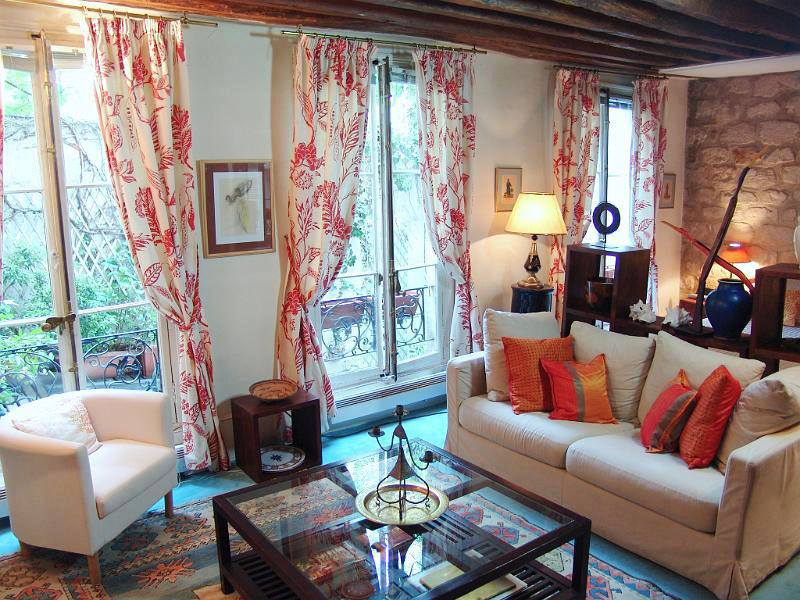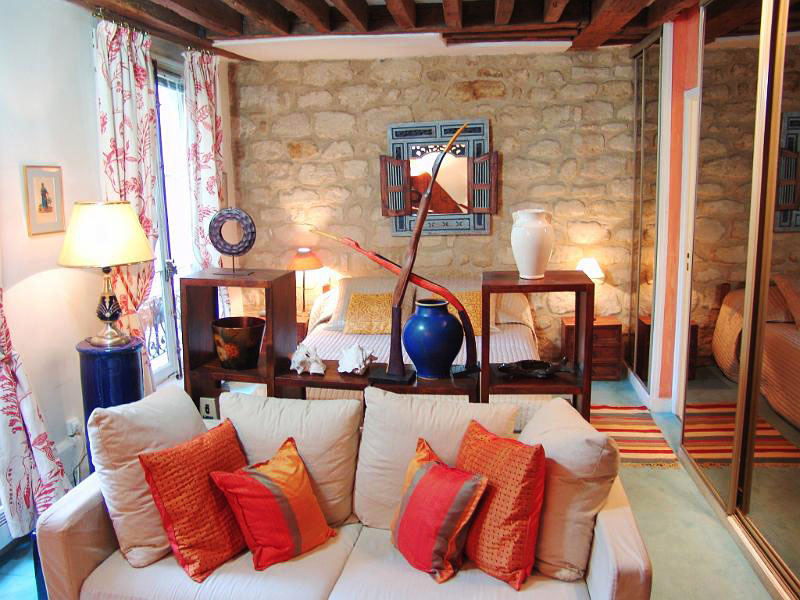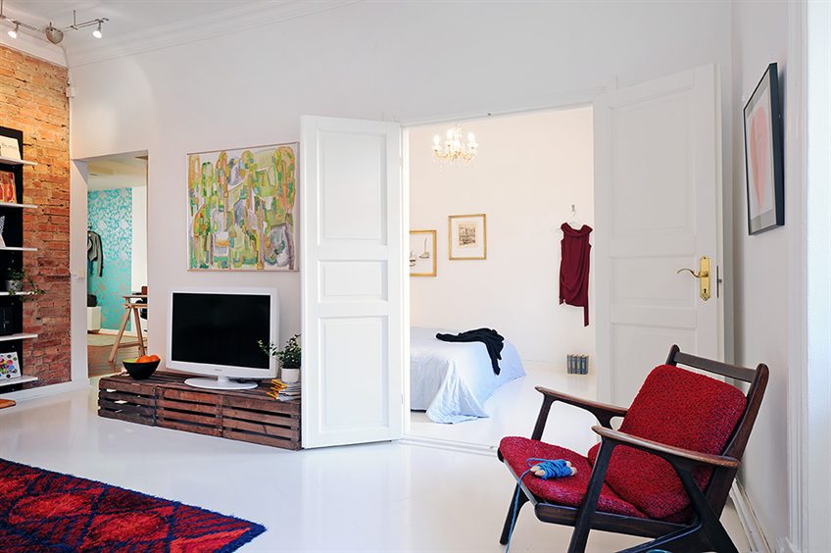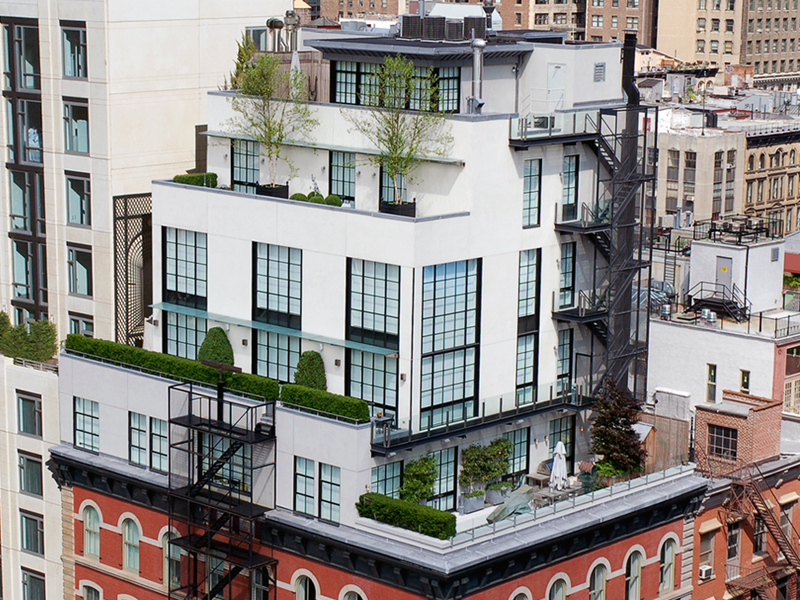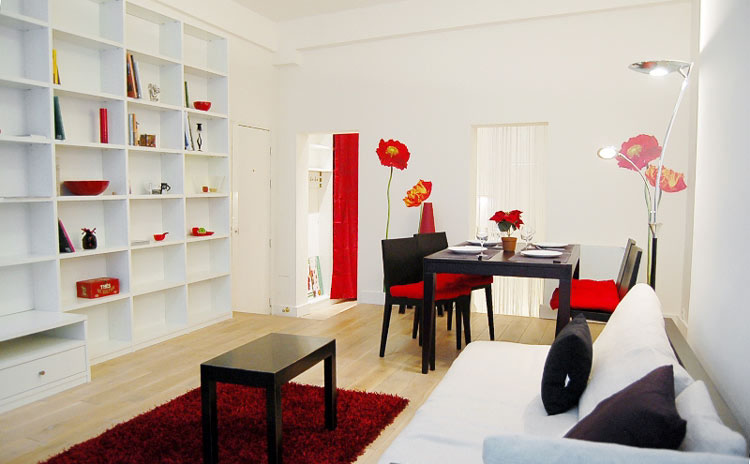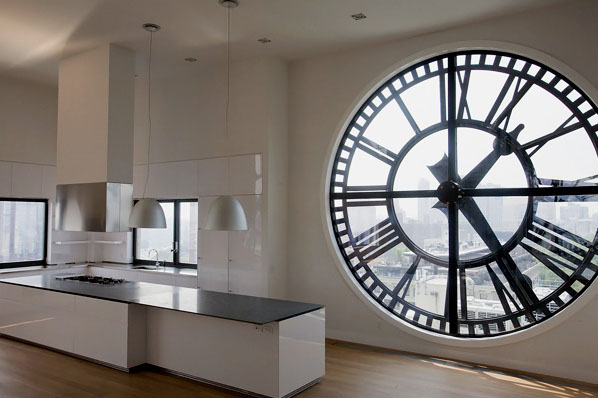Located next to Tegnérlunden park in Stockholm, Sweden, this modern apartment features updated kitchen and bathrooms. The floor plan maximizes the use of large windows which allow daylight to flood the interior space. The bathrooms and storage area are windowless and also serve as a dividing space creating a hallway within the apartment.
Luxury Designer Loft Apartment In Paris
One of Europe’s best city apartments is located in the Montorgueil neighbourhood in the 2nd arrondissement in Paris, France. This 310 square meters (3,337 sq. ft.) state of the art luxury designer loft apartment has 3 bedrooms, 3 bathrooms and a lower level integrated gym equipped with a sauna. The main living area has an open floor plan with a gourmet kitchen. The wraparound mezzanine has sitting areas all around and overlooks the main living area below. The master bedroom has access to a balcony with view of the courtyard. There is a stone wall in the lower level which provides an interesting contrast to the modern staircase. The apartment design includes a two-storey high cathedral window and skylights which allow plenty of natural light to spread through the entire loft.
A 1930’s Apartment Building In Tel-Aviv Gets A Face Lift
This residential building in Tel-Aviv, Israel was refurbished with a roof extension and an external elevator added to the existing structure. The additional roof consists of one residential duplex unit. The renovation project by Koniak Architects integrated the new apartment design with the character of the existing building.
Paris Apartment Interior Design With Appealing Stone Walls
This modern duplex apartment in the St. Germain des Pres district of Paris, France has a very cozy interior decor that blends contemporary design with a rustic flair. Located in a quiet 17th century building, the duplex has stone walls in the upstairs bedroom/living area and in the downstairs bedroom which give the apartment an appealing personality.
Practical And Attractive Small Apartment Design
This small apartment in the Linnéstaden district of Gothenburg, Sweden makes efficient use of its 53 square meters (about 570 sq. ft.) of space. The floor plan provides windows for the living room and bedroom, as well as access to a balcony from the kitchen at the other end of the apartment. The brilliant layout makes it a very practical and attractive small apartment design.
Gorgeous TriBeCa Penthouse Apartment Design
This stunning 5-storey penthouse apartment located in the heart of New York City’s TriBeCa neighbourhood is a “townhouse” in the sky. The 10,000 + sq. ft. penthouse has huge windows and double-height space that allow sunlight to flood the apartment. The 3 large terraces and a private roof garden provide townhouse-style living with the convenience of a city apartment. This luxury penthouse apartment design makes great use of its floor space, and the interior decoration has a contemporary grandness to it.
Modern Paris Apartment In Old Marais
This small 550 sq. ft. apartment in the Marais district in Paris, France has been refurbished with very modern decor. The light wood flooring and white walls create an open feel. Red is used to highlight the canvas. The small modern kitchen has nice touches of red to match the theme of the apartment.
Clock Tower Penthouse In Brooklyn
This stunning triplex penthouse apartment in the ClockTower Building went on the market for US$25 million. Situated in the Dumbo neighbourhood in Brooklyn, New York, the apartment overlooks the Brooklyn Bridge and New York Harbour.

