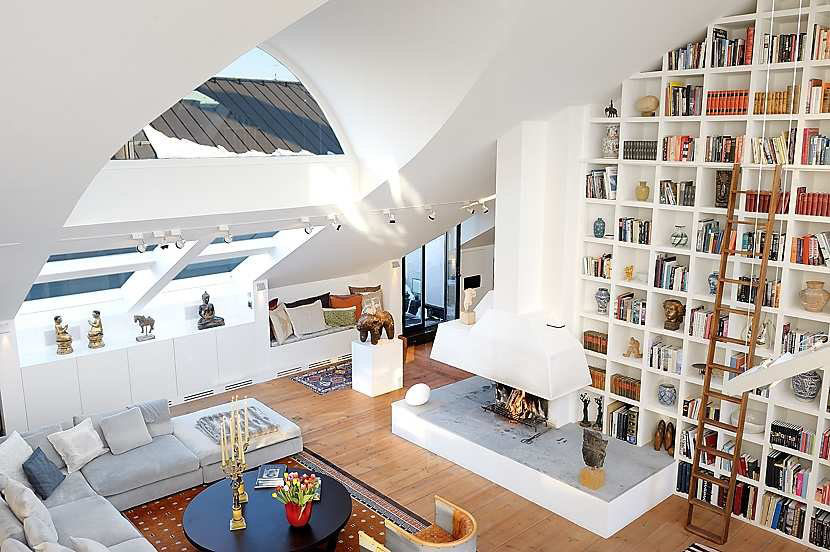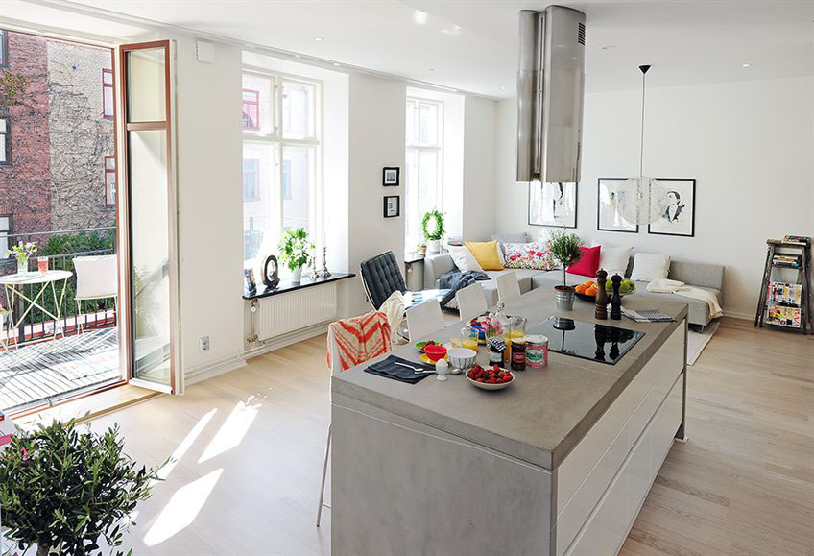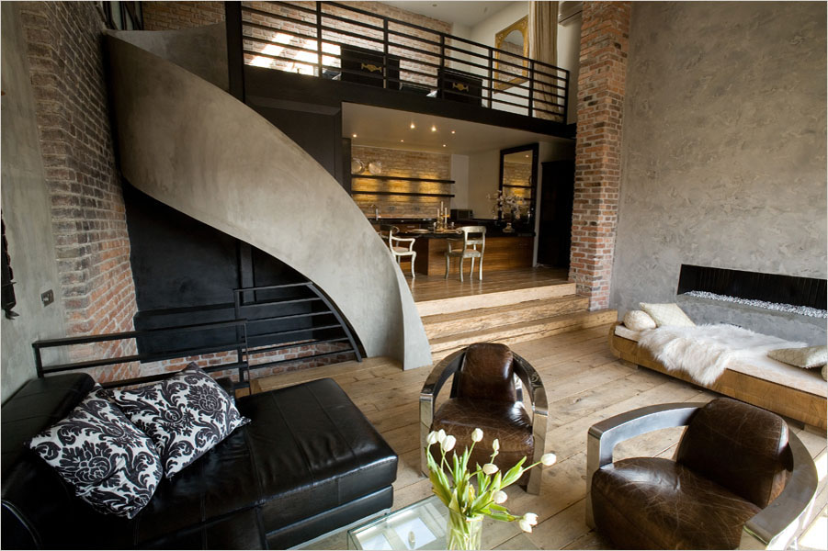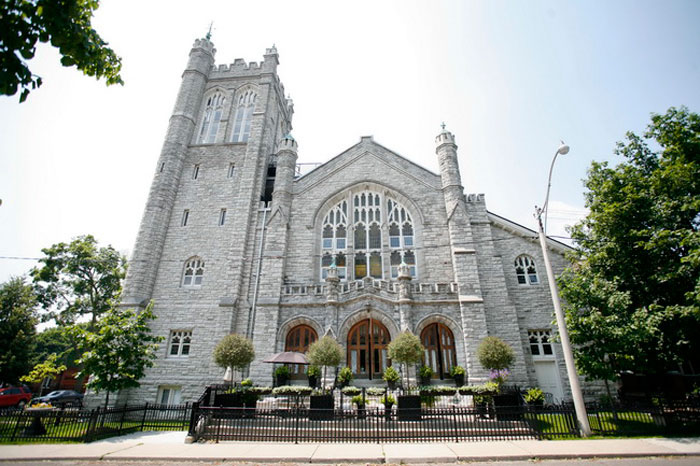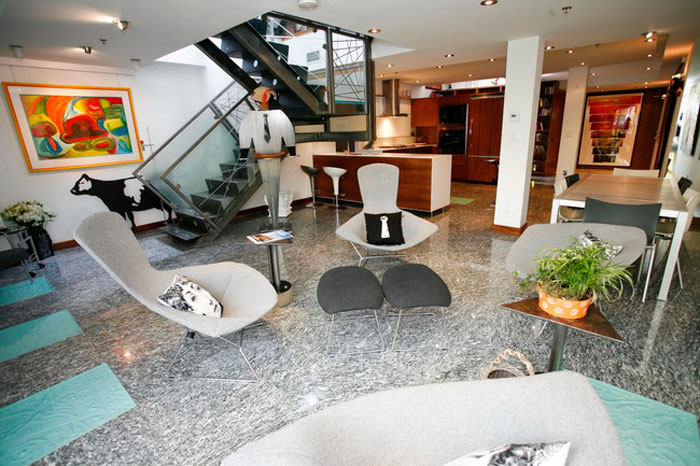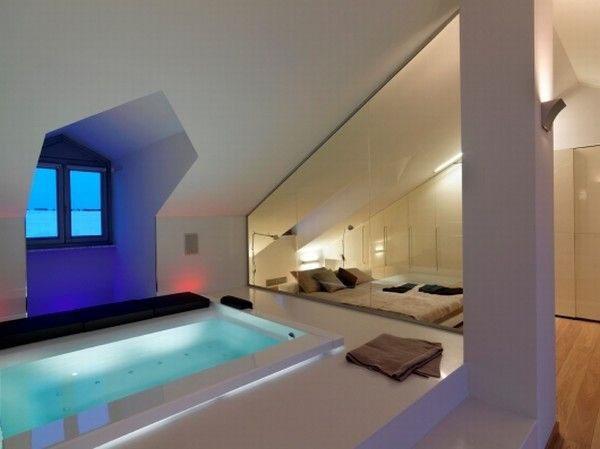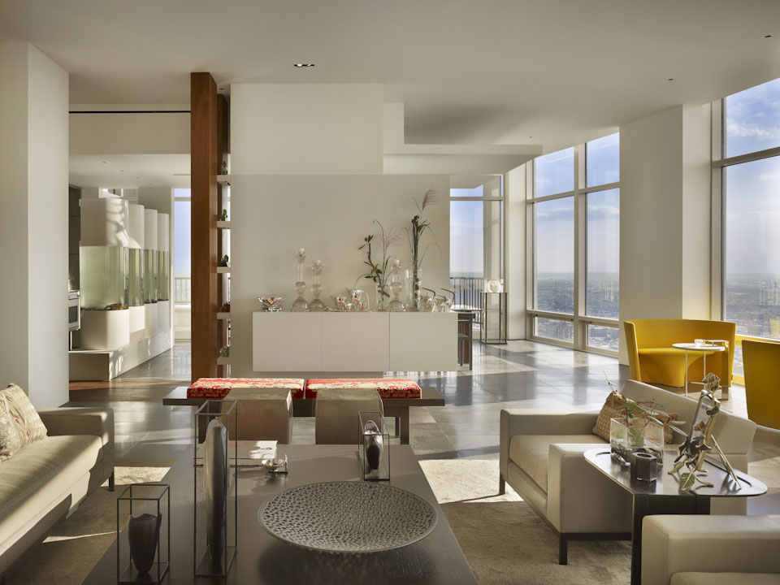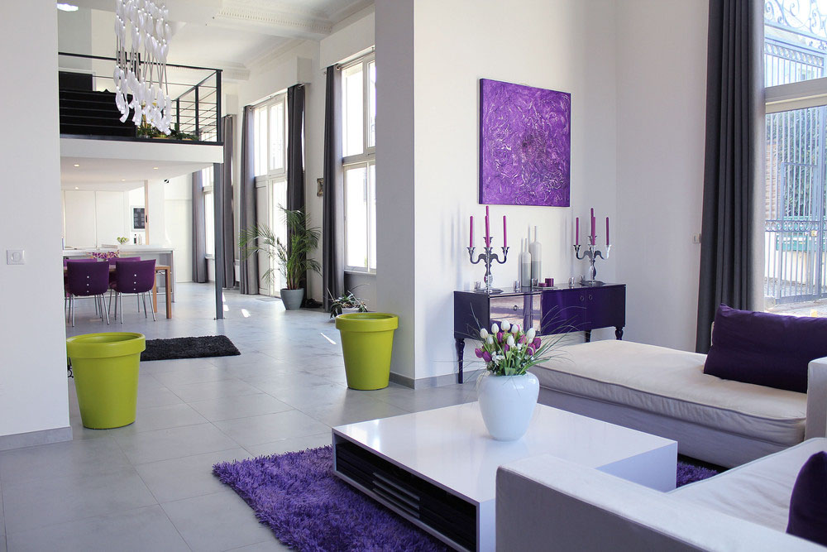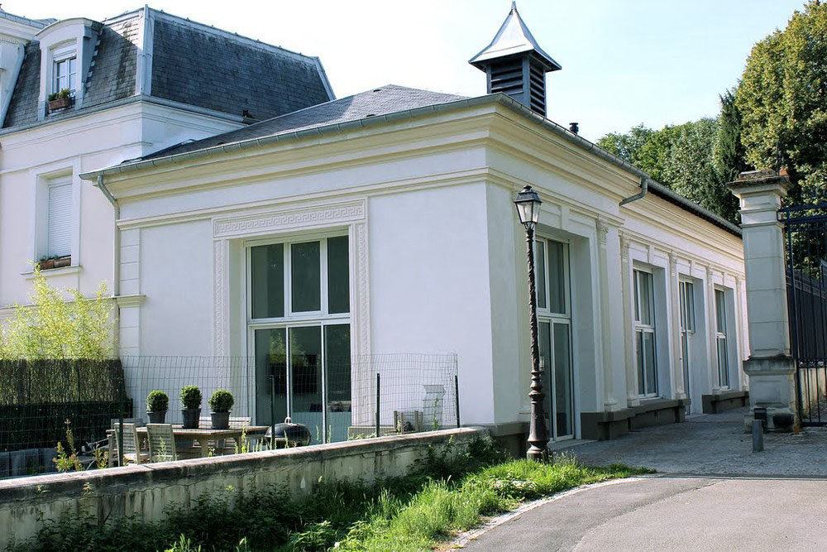Located on the top floor of an attractive building in Stockholm, Sweden, this loft apartment has very high ceilings that goes up 16 feet. The massive book shelves in the living area is the focal point of the apartment. The loft features modern interior design with a very open floor plan.
Open Plan Apartment Design In Gothenburg
This beautiful modern apartment in a turn of the century whitewashed building in Gothenburg, Sweden has a very functional open plan design. The 74 square meter (797 sq. ft.) apartment has large windows in the living room allowing plenty of light to filter through which makes the space appears larger. The open Italian kitchen with sandstone countertop offers stylish appliances for gourmet cooking. Tucked in the corner is the bedroom with a slightly sunken bedroom area with room for a small desk.
Triplex Apartment In Prague
This contemporary triplex apartment in a restored neo-classical building in Prague, the Czech Republic has 1,345 square feet of living space over three levels with a rooftop terrace. The entry foyer is on the second level where the main living room and kitchen are located. A curved staircase of cast concrete unwinds elegantly to the third floor loft, which houses one of the bedrooms with a balcony overlooking the living room. The other bedroom and bathroom is on the first level.
Church Converted Into Penthouse Apartment In Toronto
This interesting penthouse apartment was converted from a century-old church in Toronto, Ontario, Canada. The church was built in 1911 for a Methodist parish, then switched to United in 1925, and evangelical in 1970. It was eventually turned into residences in 2008. The 2,700 square feet penthouse apartment is in the bell tower of the complex which has 4 levels, 2 bedrooms, 2 bathrooms, a media room and its own rooftop terrace. The contemporary interior design provides an elegant contrast to the original details such as limestone walls and leaded-glass windows.
Unique Loft Apartment In Sweden
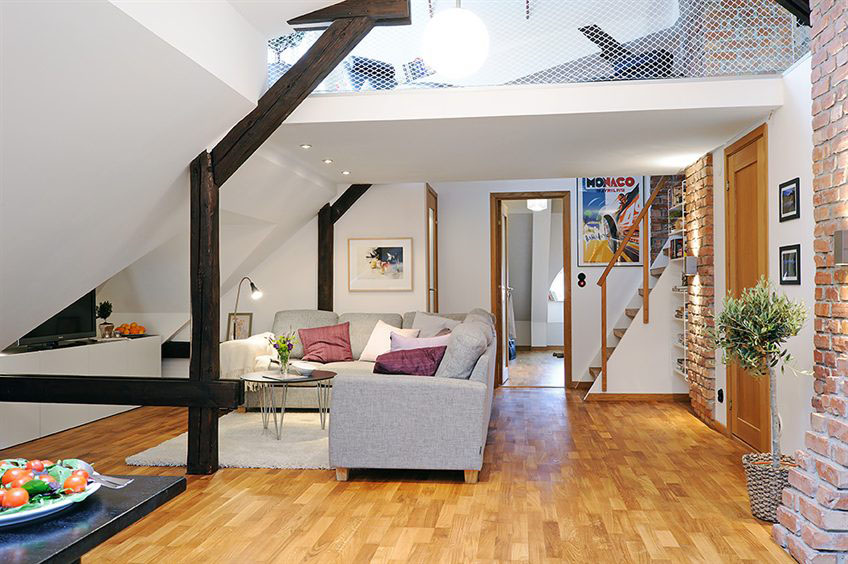
This unique penthouse duplex apartment in Sweden offers a fresh and spacious design. The sloping ceiling, modern kitchen and open floorplan of this 85 square meters (915 sq. ft.) apartment bring a modern touch to the traditional building.
Attic Apartment Design In Italy
Located in Northern Italy, this attic apartment in an old building had a renovation done by Studio Damilano. The 240 sq. m. (2583 sq. ft.) apartment has two bedrooms, two bathrooms, a living room and a kitchen. There is also an area for a grand piano under a stylishly designed skylight. A glass wall separates the bed and the bath tub, creating an open feel in a narrow room.
Stunning Modern Penthouse Apartment In Philadelphia
This 8,300 sq. ft. luxury penthouse apartment in Philadelphia, Pennsylvania was designed to showcase the owners’ art collection. This urban gallery by Cecil Baker + Partners has a sophisticated soft modern design. The large floor to ceiling glass windows take full advantage of the panoramic city views for the ultimate urban experience.
Contemporary Loft Apartment In An Old Chateau In France
Located in Groslay, Val d’Oise, France, 15km north of Paris, Le Couvent-Loft is an impressive contemporary loft apartment which is part of the old Chateau of Groslay. Rich with history, this apartment was once a music room and dance hall in 1769 created by Joséphine, wife of Napoleon Bonaparte. Joséphine’s first husband Alexandre de Beauharnais inherited the chateau. In 1950, Sisters Servant of Mary acquired the property and turned the old dance hall into a convent.
- « Previous Page
- 1
- …
- 42
- 43
- 44
- 45
- 46
- …
- 48
- Next Page »
