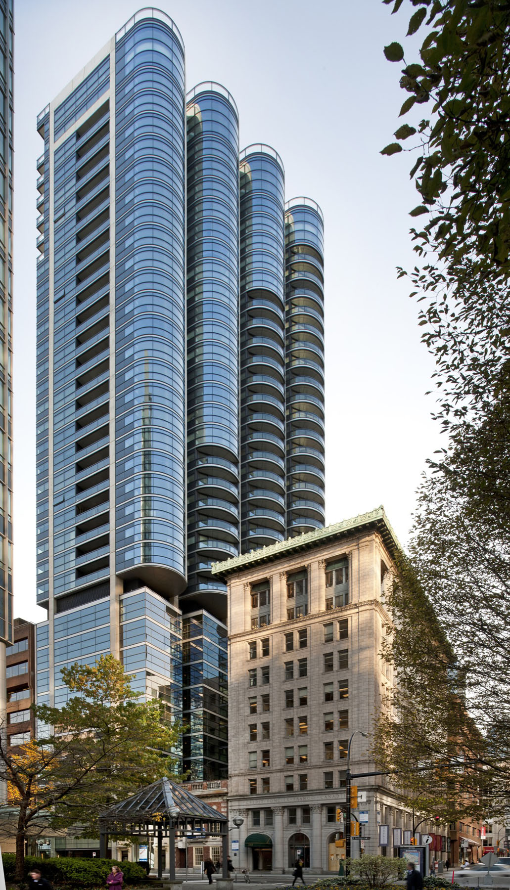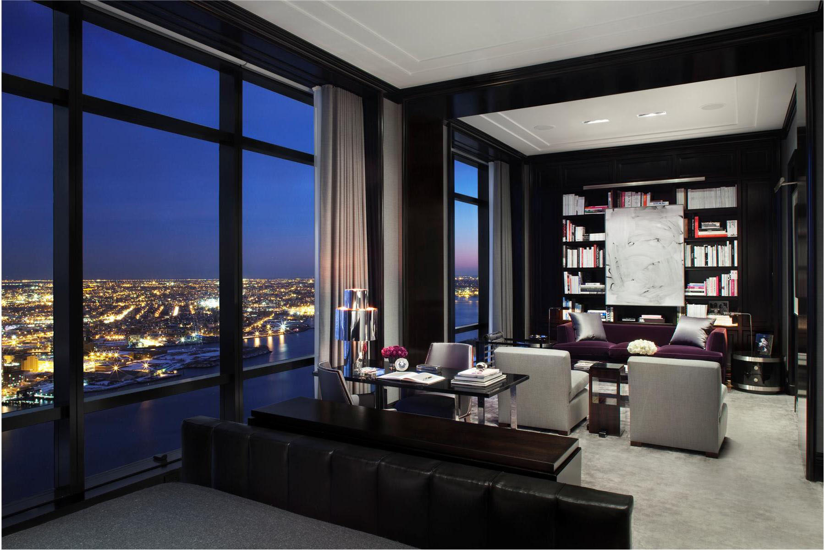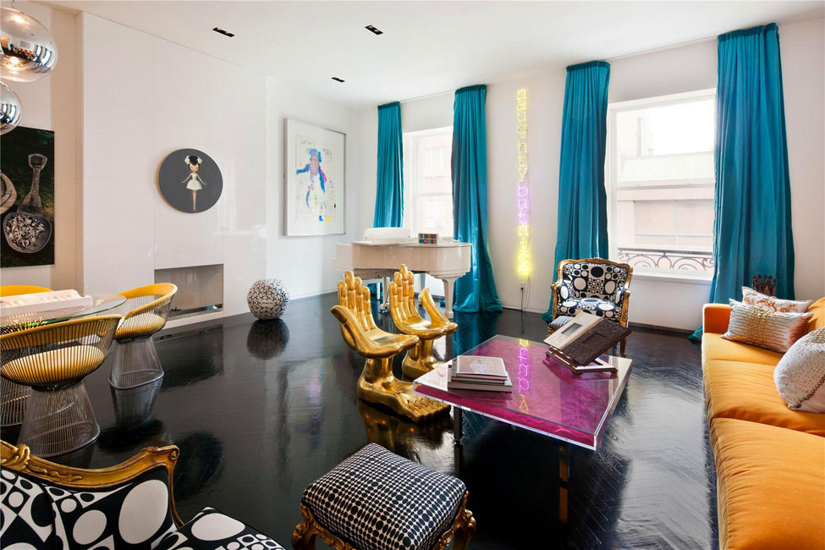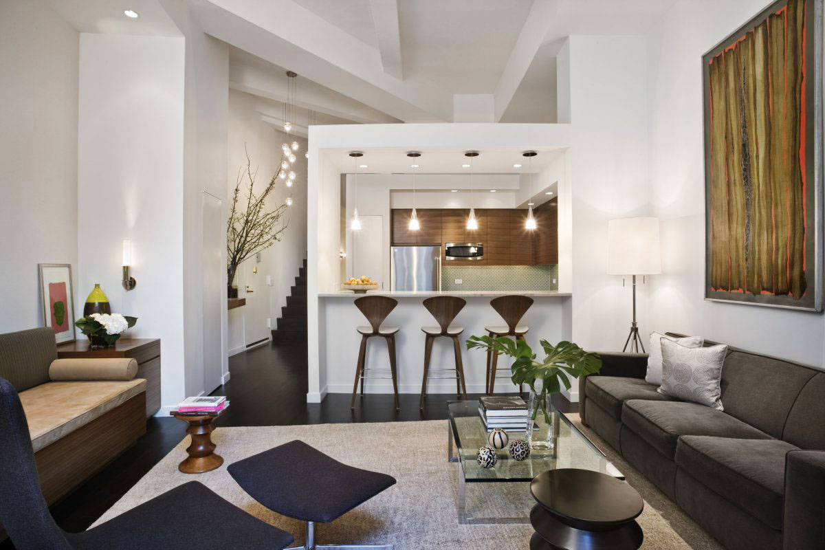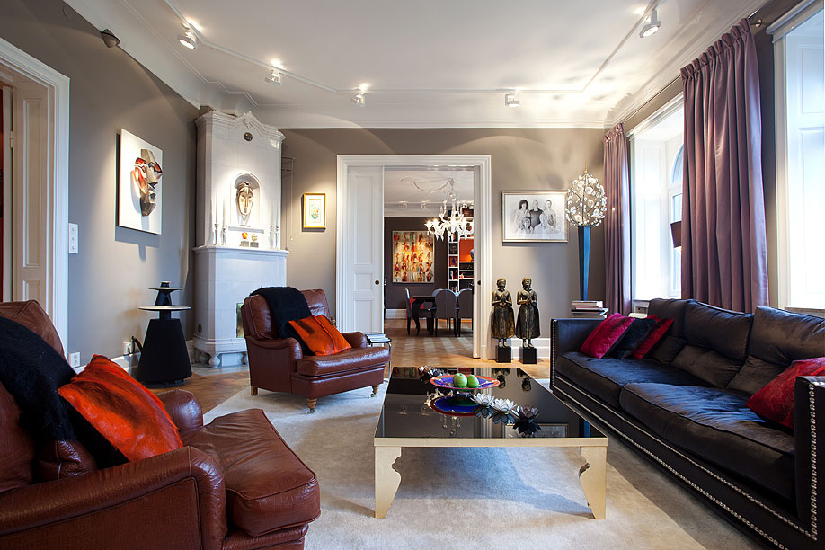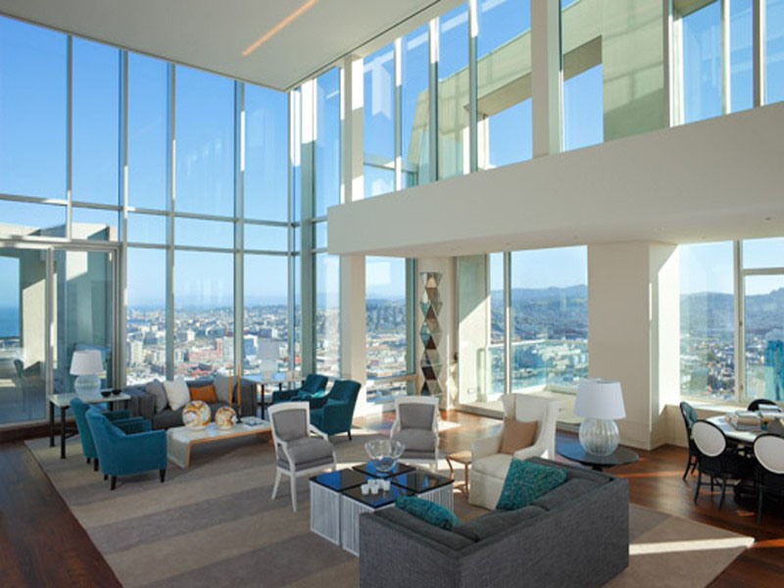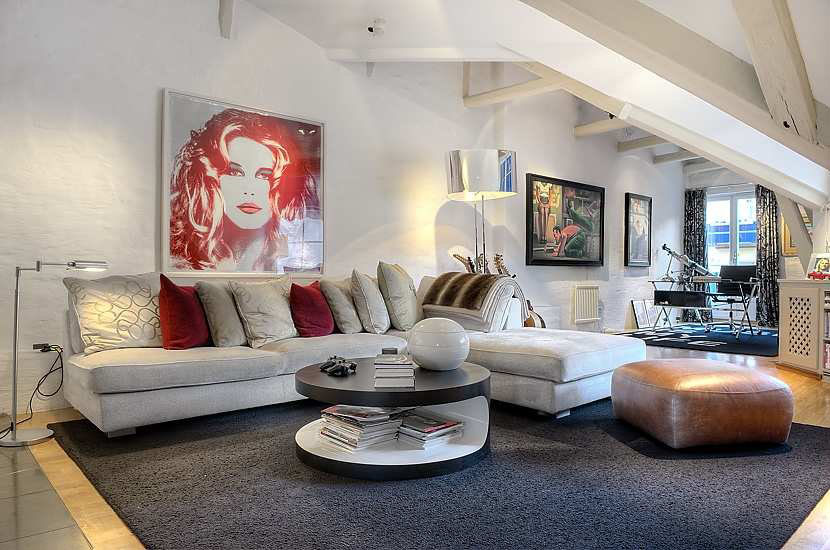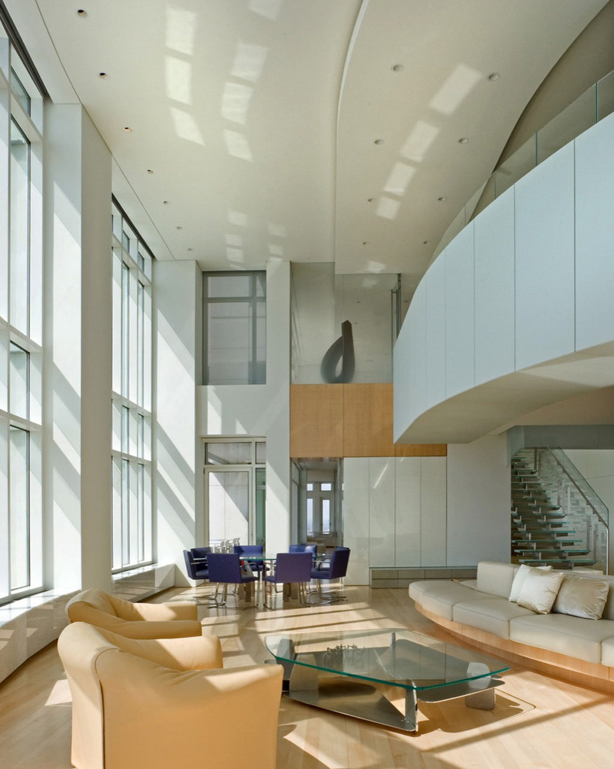Jameson House residential tower in Vancouver, British Columbia, Canada is a stunning contemporary condo designed by world renowned Foster + Partners. Located at 838 Hastings Street in downtown Vancouver, this 35-storey mixed-use building combines the new tower with the restoration of heritage buildings. There are eleven storeys of offices and shops on the lower levels and twenty-three storeys of apartments on the upper levels. One of the most interesting features of the condo project is the automated parking system which essentially park your car for you.
Trump World Tower Modern Penthouse
Located on the 77th floor of the Trump World Tower in Manhattan, this stunning penthouse offers breathtaking views of Manhattan skyline and the East River. Interior designer Mark Cunningham and architect Michael Gilmore worked on the renovation project of this 2,871 square foot condominium to create an elegant modern home.
Manhattan Triplex Interior Design By Jonathan Adler
The interior design of this triplex in a 19th century limestone building in Upper East Side in Manhattan by Jonathan Adler has the delightful signature of the designer’s whimsical flair. The four bedroom four and half bath triplex has undergone a modern renovation by architect Richard Perry. With over 6,500 square feet of living space on three levels, this stunning luxury condo is listed at US$20 million.
Loft Style Apartment Design In New York
This loft style apartment in New York City with awkward geometry gets a facelift that brings a new sparkle to the small space. The interior design by ix design has a natural contemporary tone that juxtaposes against a white backdrop. The modern design brings luxury to this 1,050 sq. ft. apartment.
Timeless Contemporary Apartment
This stylish apartment has a timeless interior design with a contemporary touch. It offers everything that one wants for a modern home. Spacious living room with fireplace has a sliding door that opens to the dining room. The modern kitchen with beautiful large windows has access to the balcony. The 177 square meter (1,900 sq. ft.) apartment has plenty of storage area and a spacious hallway.
Museum Tower Penthouse In San Francisco
The Museum Tower Penthouse atop the St. Regis Hotel & Residences in San Francisco, California is a palatial penthouse with 20,000 square feet of living space and 2,900 square feet of terraces. The interior design by Orlando Diaz-Azcuy Design Assoicates features opulent double height living room and sublime lounge area adjacent to a spectacular upper terrace. The luxury modern tower is located in the SOMA area near the San Francisco Museum of Modern Art. The residences of this high-end property can also enjoy all the amenities of the St. Regis Hotel.
Modern Loft Penthouse In Historic Building
This magnificent modern loft penthouse in Stockholm, Sweden is located in a historic building built in 1884. The apartment with tasteful design features two spacious bedrooms, top of the line appliances, exclusive materials, a great open floor plan with spacious living areas, and three balconies.
Cloud II Penthouse Apartment In Milwaukee
This visually open space engages the sky, city vistas and Lake Michigan in Milwaukee, Wisconsin. A glass stairway in the middle of the open space links the main living level to the private upper level. The light minimalist interior design allows the focus to be on the breathtaking city views as you move about the apartment.
- « Previous Page
- 1
- …
- 38
- 39
- 40
- 41
- 42
- …
- 48
- Next Page »
