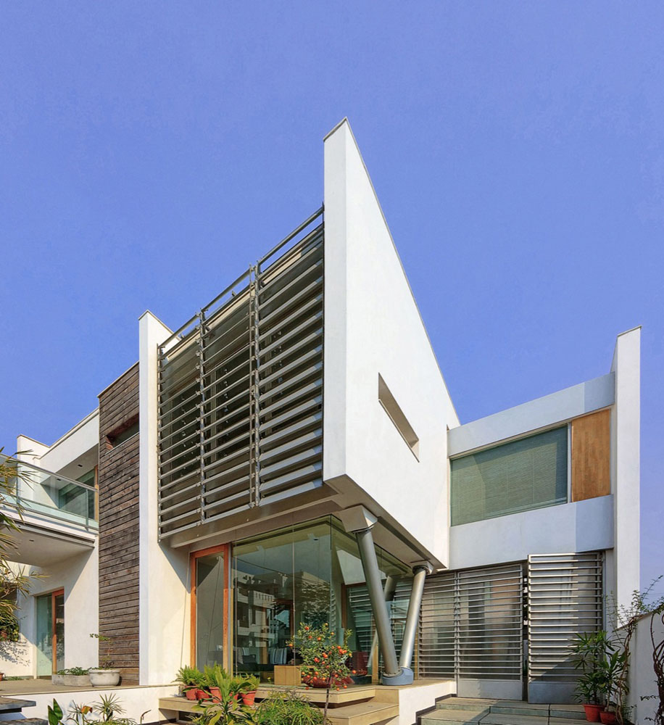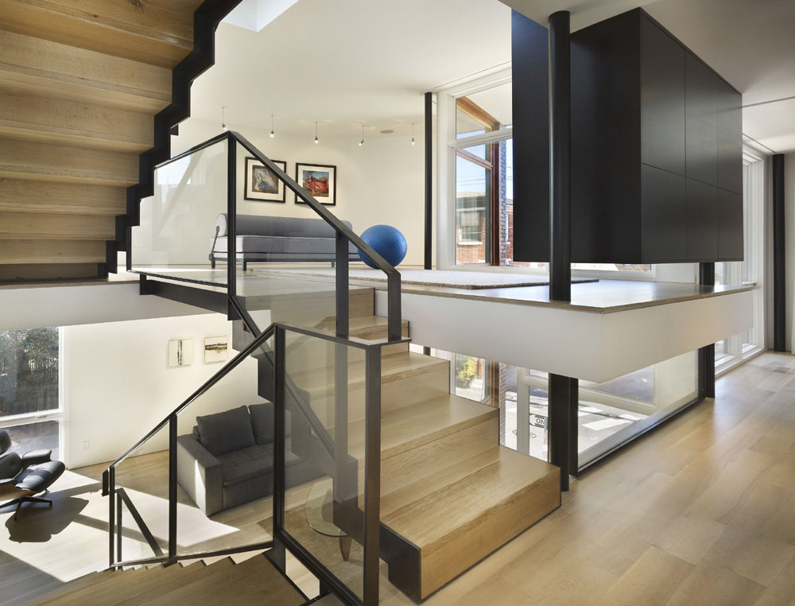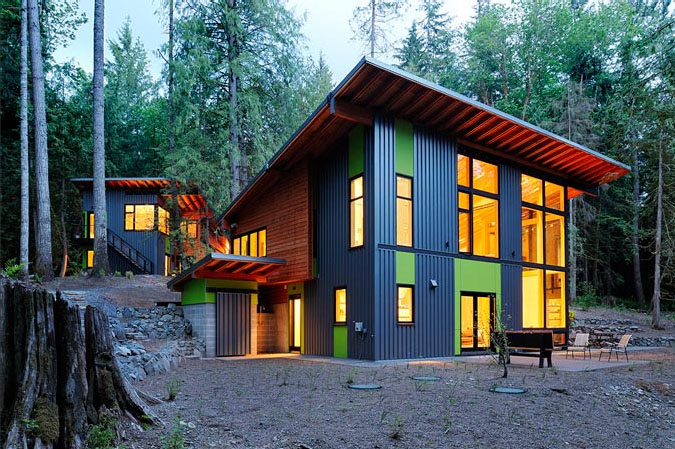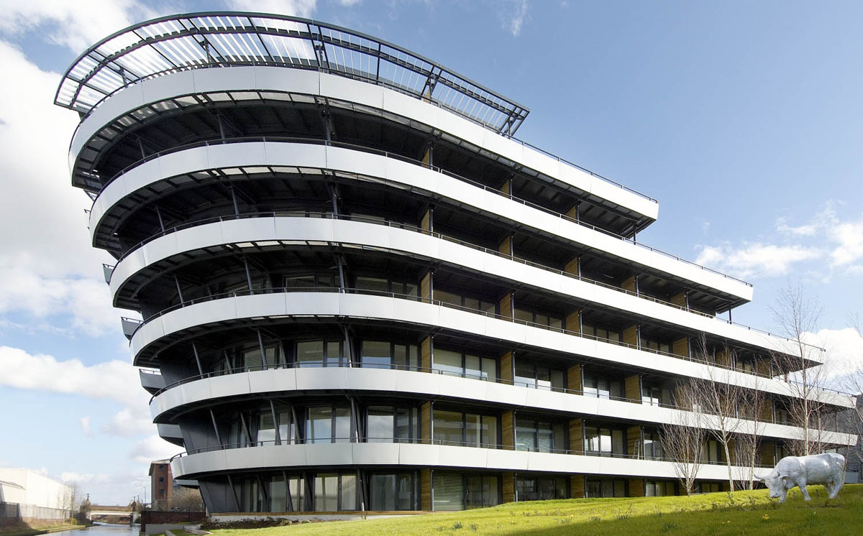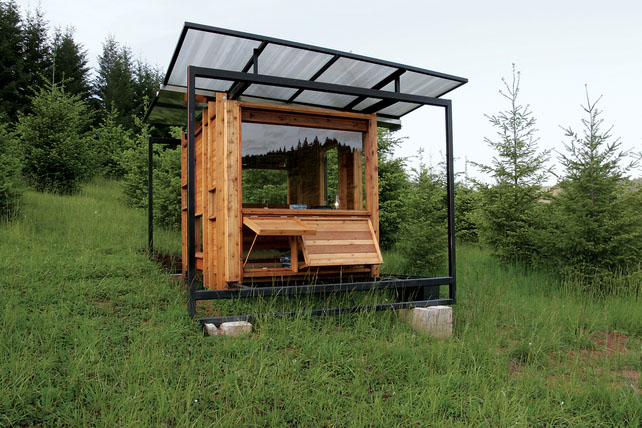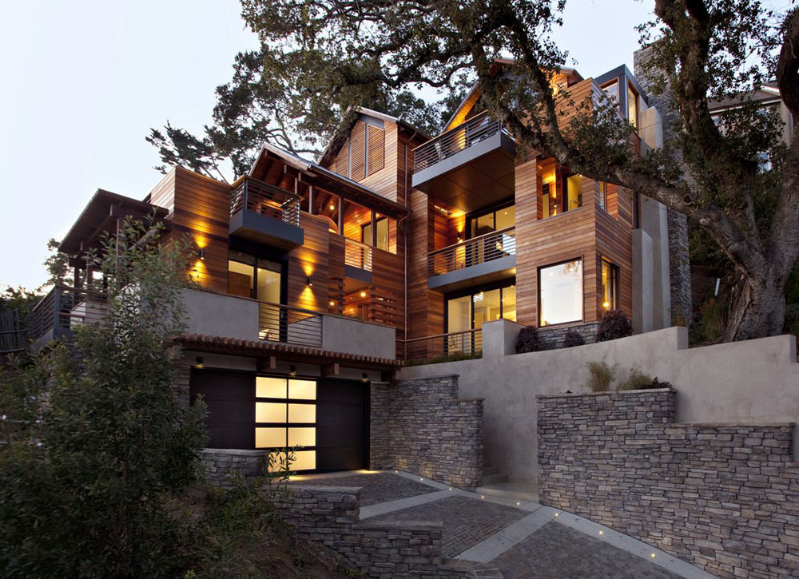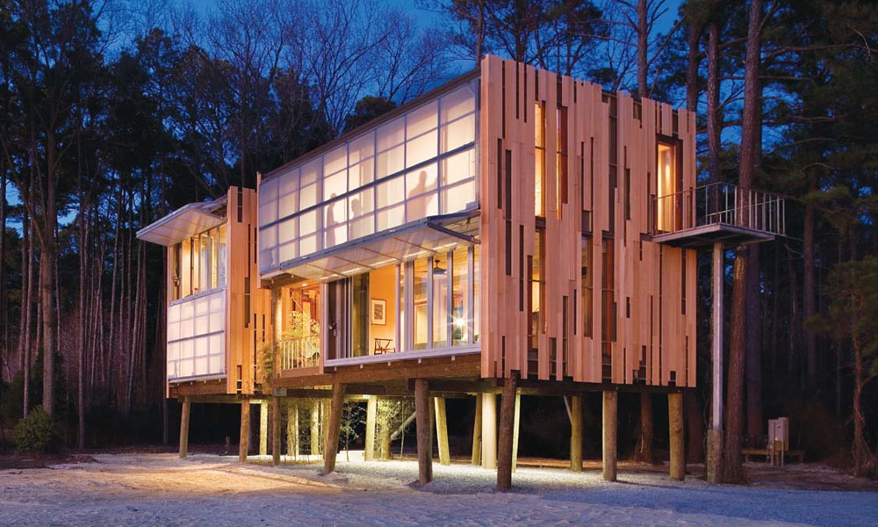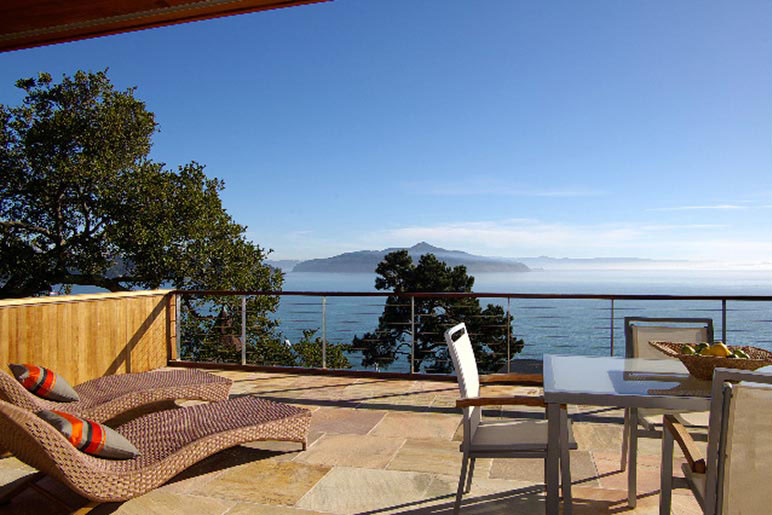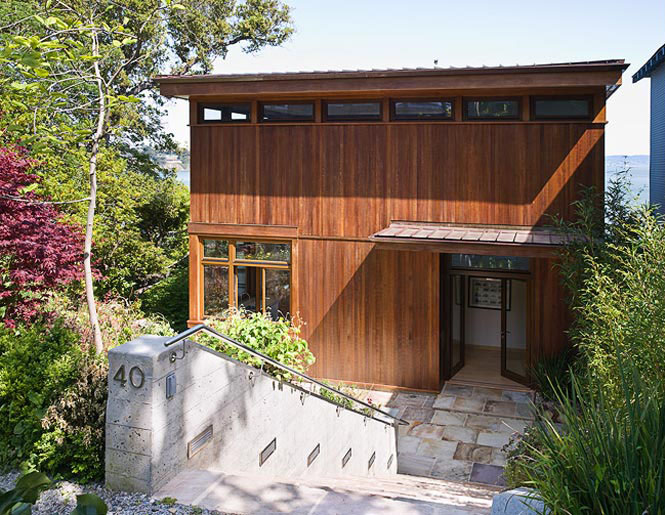This modernist house in Gurgaon, Haryana, India designed by DADA & Partners is a fusion between traditional and modern architecture. The house was designed around a courtyard which forms the centre of the house. The steel and timber staircase is the focus of the house as you enter the double-height front door. The V-shaped support columns add another feature to the modernist architecture.
Split Level House In Philadelphia
Located on a corner of an irregular street grid, this modern home in Philadelphia, Pennsylvania has a curve brick corner to respond to the street layout. The split level architectural design by Qb Design makes efficient use of tight urban space.
Sustainable Home In The Forest
This modern house located in the foothills above Snoqualmie, Washington is a two-building complex with energy efficient home design by Johnston Architects. Using blow-down trees from storms to provide logs for siding and ground source heat pump supplemented by solar energy, the house is very livable within its environment.
Budenberg Haus Projekte By Foster + Partners
Budenberg Haus Projekte in Altrincham near Manchester, England is an unique apartment building shaped like a boat. Located next to a canal, this development designed by famed architectural firm Foster and Partners used pre-fabricated materials and pre-cast curved concrete slabs to achieve high building quality. The units range from one to three bedrooms with single-level or one-and-a-half storey height flats.
Watershed House: A Prefab Sustainable Retreat
Watershed House is a 100-square-foot writer’s retreat located in Wren, Oregon. Architect Erin Moore of FLOAT Architectural Research and Design built this small studio for her mother who is a noted nature writer. The intention of this retreat is to have a place to observe the surrounding ecology without disturbing it. The sustainable retreat is off the grid with no direct road access. It is constructed from prefabricated recyclable materials that can be easily assembled and disassembled. A chute from the roof is designed to let rainwater trickle down a water trough just outside, creating another element of nature with the sounds of rain.
The Hillside House In Mill Valley
Nestled in the hills of Mill Valley, California, the Hillside House is a LEED Plantinum certified home with high sustainability designed by SB Architects. Built on a steep hillside site, the modern red cedar house has a vertical design with multi-level living spaces that reduces its footprint. Views of the bay and the San Francisco skyline can be enjoyed from the numerous balconies and outdoor terraces.
Prefab Loblolly House Redefines New Architecture
Loblolly House on Taylors Island, Maryland is a 2,200-square-foot prefab house composed entirely of fabricated components made off-site. Designed by Kieran Timberlake Associates, this contemporary home named for the tall loblolly pines that characterize its site on the Chesapeake Bay was built in environmentally ethical ways. There is minimal disruption to the ground with the house resting lightly on the site using timber piles as foundations. Architects Stephen Kieran and James Timberlake believe that the construction process today should be streamlined, so they boldly took on the project which has become a model for componentized prefab houses.
Environmentally Friendly Home With Breathtaking View
This modern home located in Sausalito, California in the San Francisco Bay Area is situated on a steep slope with panoramic views of Richardson Bay. The house has a simple and unassuming front façade, but once inside the house, light and expansive windows open the interior to the grand environment outside. The home also features a rainwater harvesting system, and along with its use of a combination of light and dark woods, the zen-like simplicity makes for responsible living in a neighbourhood with history and sensitivity to its environment.
- « Previous Page
- 1
- …
- 150
- 151
- 152
- 153
- 154
- …
- 156
- Next Page »
