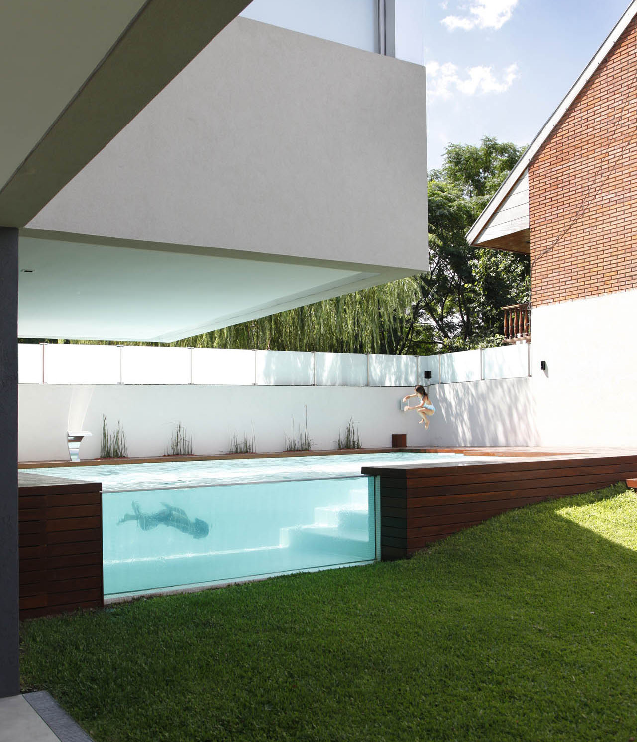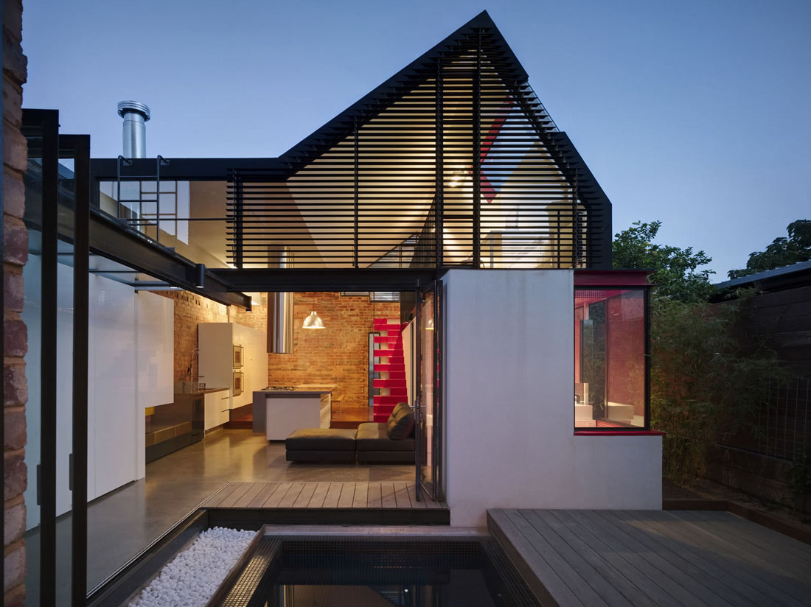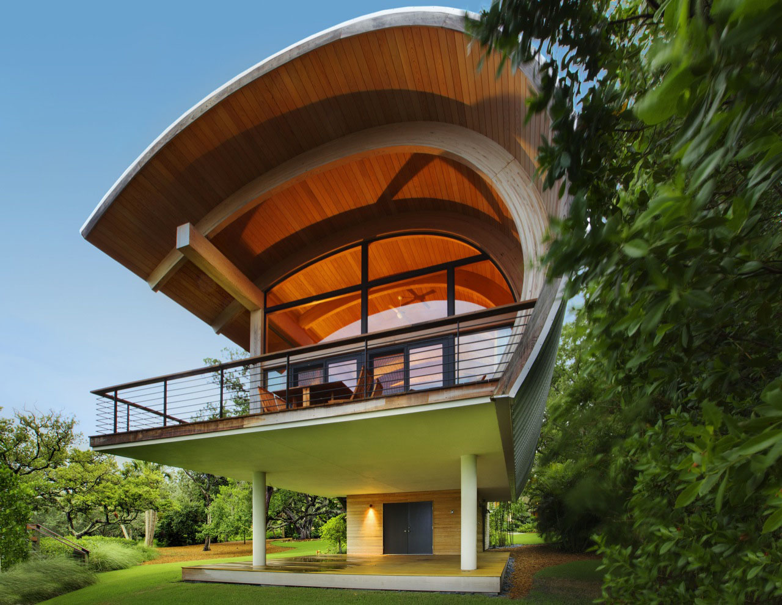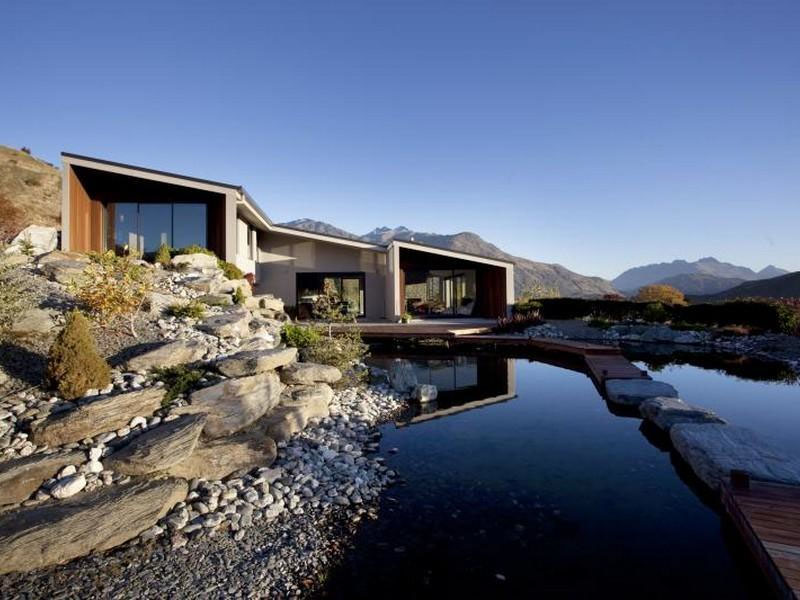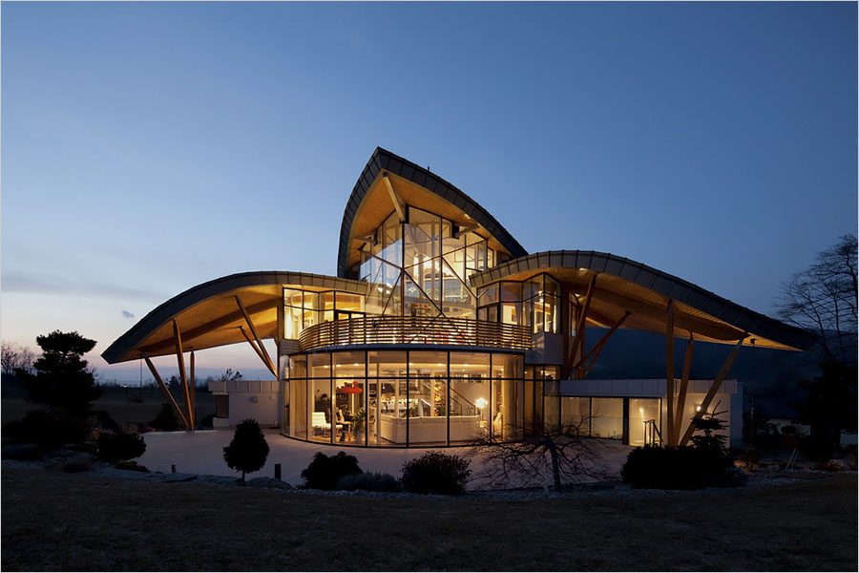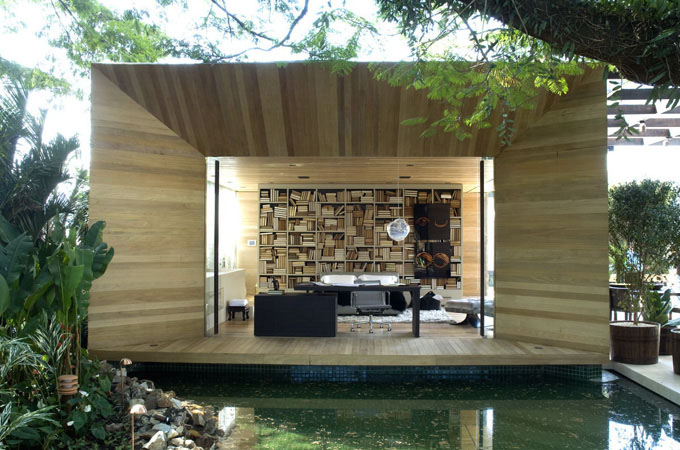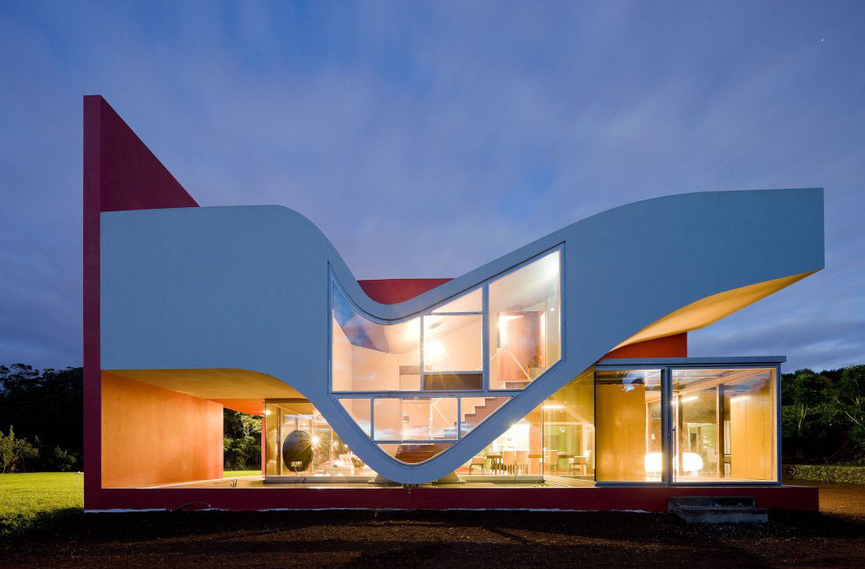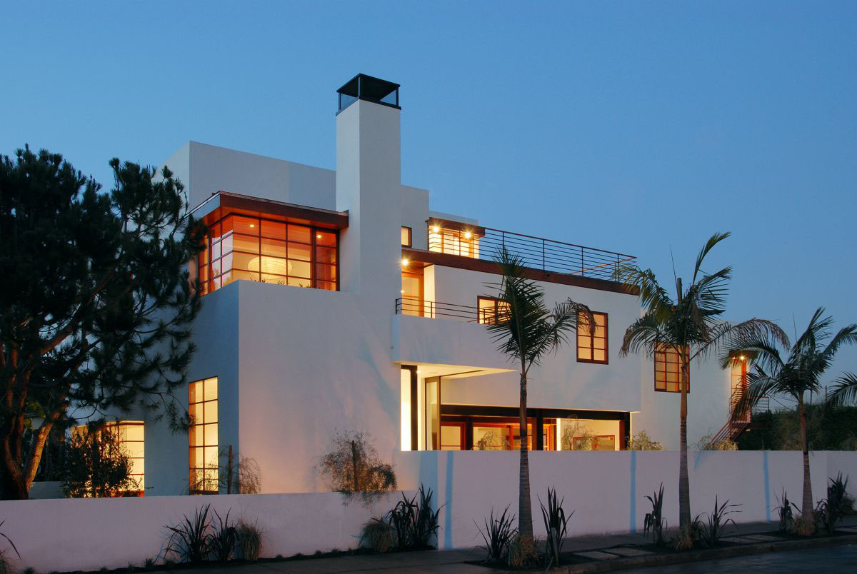The innovative design of this house in Villa Devoto, Argentina generates its own views from inside the house. The challenge for architects Andres Remy Arquitectos was to create a private and peaceful home within the urban space. The glass swimming pool provides a fun experience for the family as well as natural outdoor views from the inside.
Extension To A Victorian Terrace In The Inner City
The Vader House in Melbourne, Australia is a modern extension to a Victorian Terrace in the inner city designed by Andrew Maynard Architects. A steel frame wraps around the high boundary walls. The courtyard at the centre of the property is strategically located to allow the old terrace and the extension to have direct access to the outdoor space. The plan for the extension is complex yet functional. The boundary external wall is also the internal kitchen wall. The wooden retractable deck opens to reveal a hidden spa right in the middle of the courtyard.
Casey Key Guest House In Florida
This wooden structure in Casey Key, Florida is located on a barrier island set within a mature oak hammock along Sarasota Bay. Designed by TOTeMS Architecture, the structural form of the guest house is influenced by the coastal winds from the west. The house has one bedroom, bath, living area with kitchenette and a loft. Laminated pine beams curve over the entire space which blurs the distinction between wall and roof.
Lake Hayes Modern Home With Spectacular Views
This award-winning home set on an acre of gardens near Queenstown, New Zealand has awe-inspiring views overlooking Lake Hayes. Designed by architect Richard Priest, the modern home has a large open plan living and dining area with high ceilings. The floor-to-ceiling windows and doors open on to the beautiful grounds with large pond, planting and tranquil waterfall.
Home Inspired By Natural Surroundings In The Czech Republic
This glass-and-steel house located at the base of the Beskydy Mountains in Ostrava, Czech Republic is built in the shape of a bird. The wings shade the house in the summer and are equipped with an electric snow-melting heating system for the winter. Designed by Atelier Simona Group, the interior decor is a mix of modern and retro style. The focal point inside is a central glass stairwell framed by white steel pillars that support the titanium-plated wings of the house from the interior. The curved kitchen is in keeping with the circular lines of the house. The indoor swimming pool has large windows with views of the natural surroundings.
Home In Brazil Blends Indoor And Outdoor Spaces
This 250-square-meter (2,700 sq. ft.) home in Sao Paulo, Brazil balances between indoor and outdoor living. Designed by Fernanda Marques Arquitectos, the outdoor elements are used inside, and indoor elements are used outside, creating a seamless and harmonious environment.
House On The Flight Of Birds
This modern single family home on the island of St. Miguel in the Azores, Portugal has a very unique design by Bernardo Rodrigues Arquitecto. The shape of the house is inspired by the wind, the climate and the natural environment of the region. The idea is to bring the outside inside regardless of the weather condition. The house is a collection of stacked structures that is both functional and a freedom of expression.
Contemporary House In Venice Beach
Influenced by contemporary Japanese, Mediterranean and Califorinia architecture, this house in Venice Beach, California has a style of eclectic modernism. Designed by Lewin Wertheimer Architect, this 3,100 square foot family home has an open downstairs plan and the house is organized with a series of L-shaped spaces. This is also an energy efficient home powered by photovoltaic panels and the pool water is heated with solar panels.
- « Previous Page
- 1
- …
- 149
- 150
- 151
- 152
- 153
- …
- 157
- Next Page »
