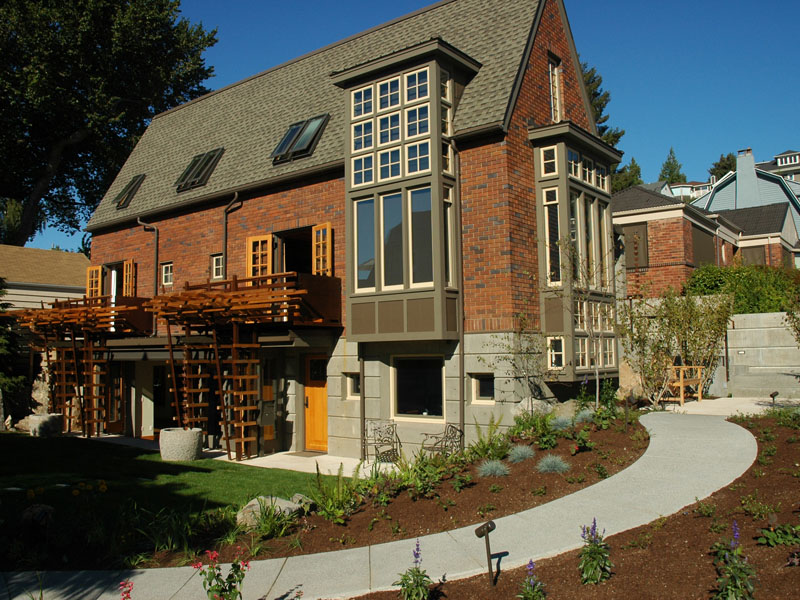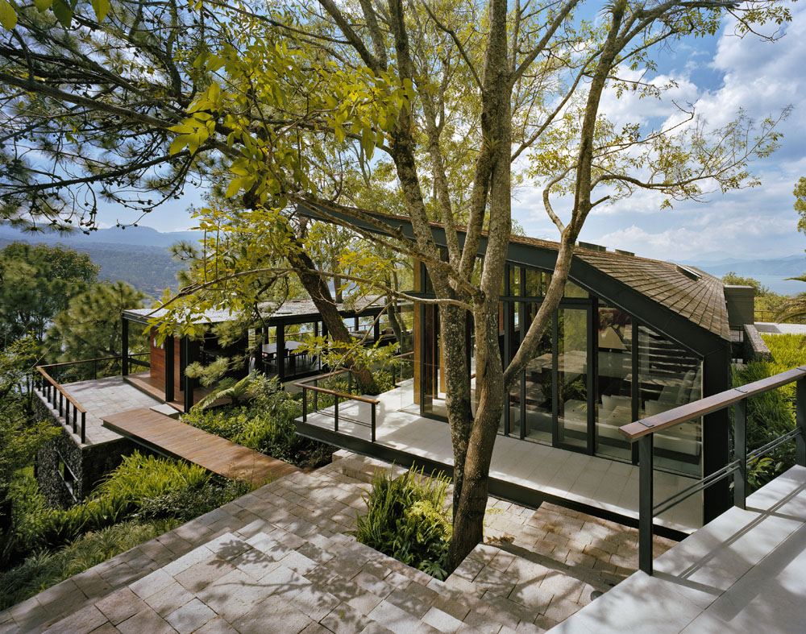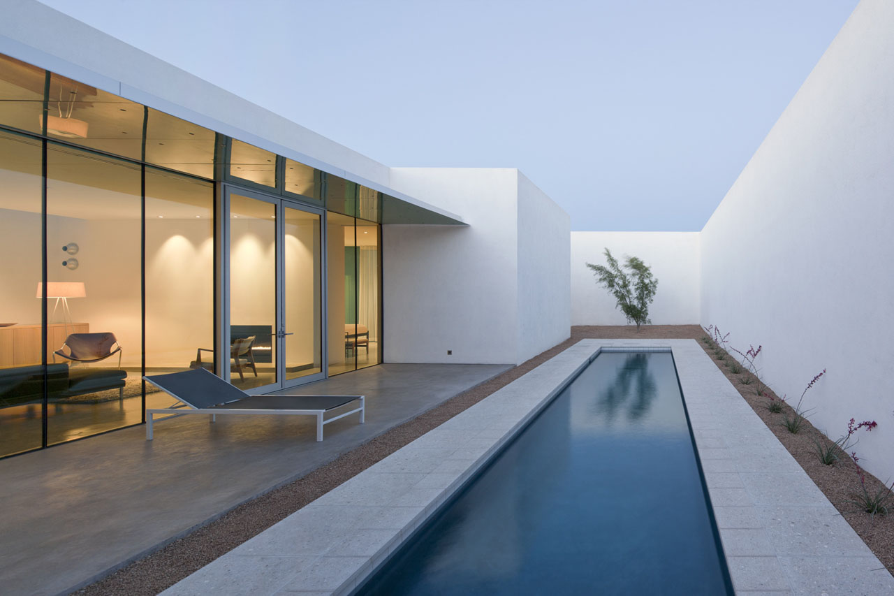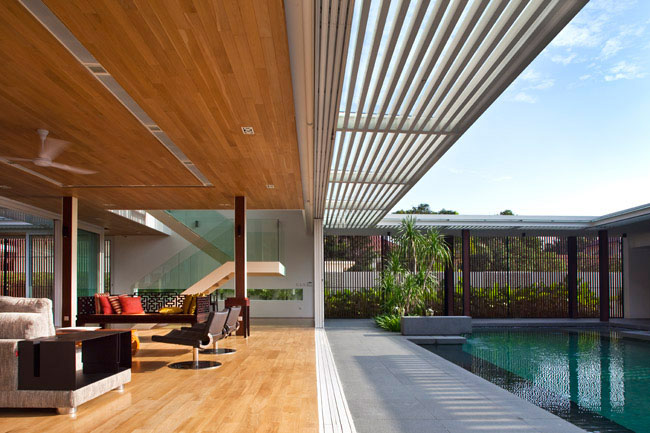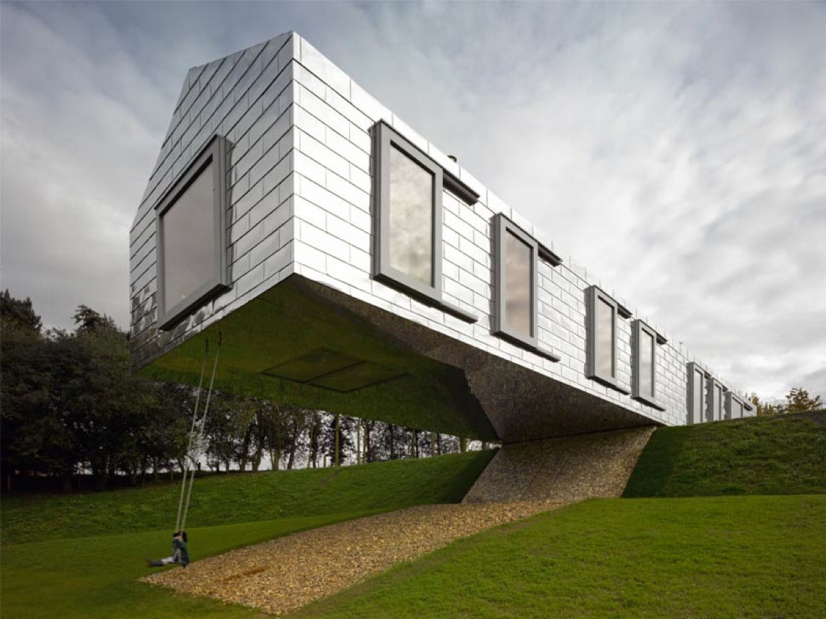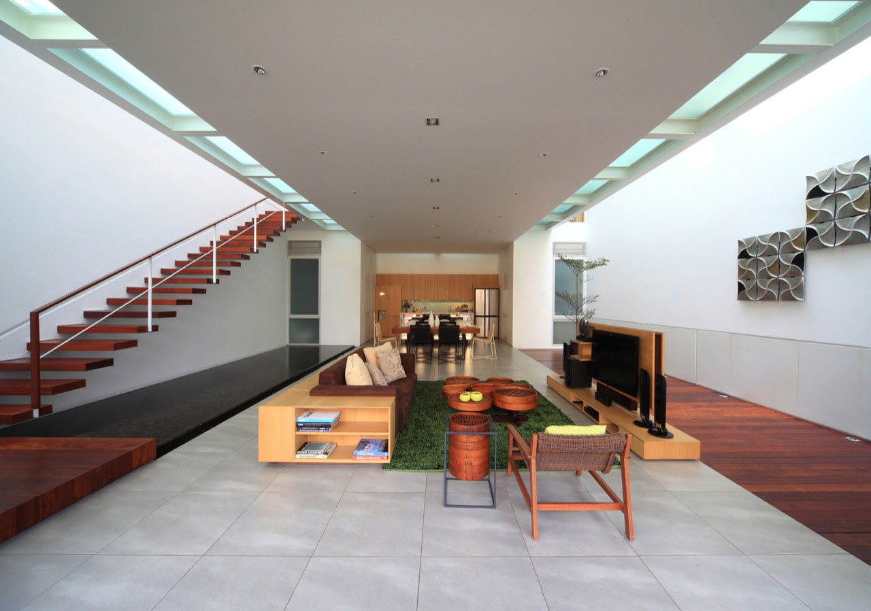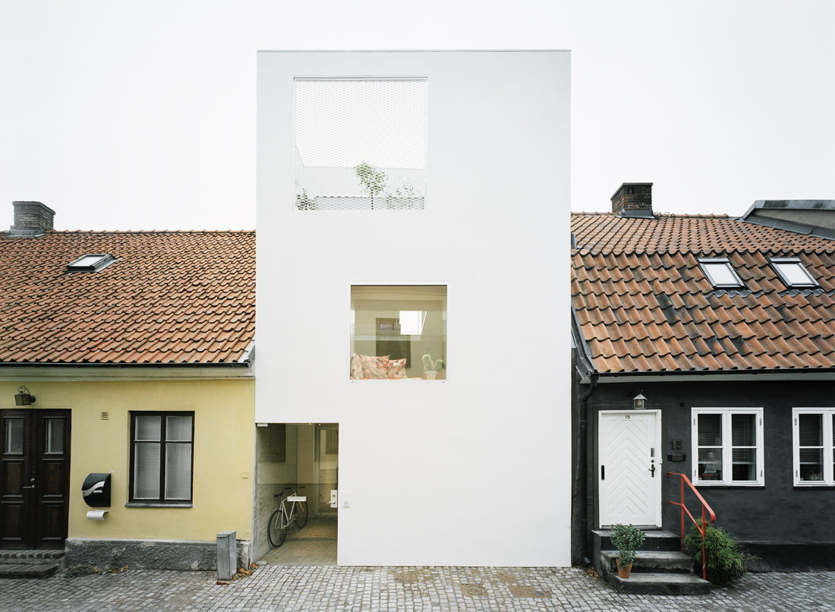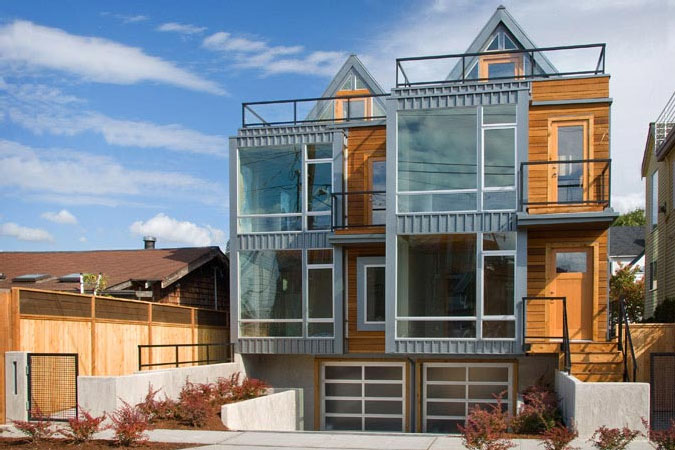Situated on a slope facing Puget Sound in Seattle, Washington, this small house offers double height interior living space.
Lake View Home Blends In With Landscape In Valle de Bravo
This contemporary home located in Valle de Bravo, Mexico is designed to respect nature. The site is surrounded by pine and oak trees with spectacular views of Lake Avándaro. Designed by Parque Humano, the house takes full advantage of the slope and the existing vegetation to create visual connections at different elevations.
Minimalist House In Barrio Historico
The exterior of this modern house located in the Barrio Historico neighbourhood in Tucson, Arizona has a minimalist façade that is in keeping with the neighbourhood guidelines. The interior of the house is a delightful haven. A tranquil courtyard where the swimming pool is the focal point offers year round connection between the interior and the exterior spaces.
Modern Home & Architecture Design In Singapore
Six Ramsgate is a modern home in Singapore by Wallflower Architecture + Design with an open plan that blends the indoor with the outdoor. The interconnected space allows breezes and air movement to circulate.
Balancing Barn – An Energy Efficient Modern Country House
Balancing Barn is situated by a small lake in the countryside near Thorington in Suffolk, England. The traditional barn shape modern country house cantilevers over a slope at midpoint. The rigid structure of the house makes it possible for 50% of it to balance in free space. Reflective metal sheeting covers the exterior. The highly ventilated and insulated house is warmed by a ground source heat pump resulting in a highly energy efficient building. The interior theme is dominated by timeless timber and a neutral palette.
Narrow House Maximizes Space On Three Floors
This narrow modern house in Jakarta, Indonesia minimizes the use of wall as a partition and deliver maximum open space. The design of this narrow urban house by Chrystalline Architect put the kitchen and living areas all on the main floor despite its narrow space. All three floors of the house are efficiently designed to create open and functional space. Steel structure is used to built the main frame of the house to make it possible to have a clean open space without columns.
Minimalist Townhouse Between Old Buildings
Putting a modern townhouse between old buildings in an historic neighbourhood could seem out of place, but this minimalist townhouse in Landskrona, Sweden designed by Elding Oscarson just works. The various heights, size, façade and age of the surrounding buildings enable the modern structure to blend in comfortably in its own unique way.
Modern Townhouse In Seattle
Located a half block from the beach boardwalk, this modern townhouse in the Alki neighbourhood of Seattle, Washington is designed to capture the vibrant spirit of the area. The roof top decks enjoy views of the Puget Sound, Seattle cityscape and the beach community below. The bamboo floor and fir cabinetry create a beautiful and practical atmosphere.
- « Previous Page
- 1
- …
- 147
- 148
- 149
- 150
- 151
- …
- 157
- Next Page »
