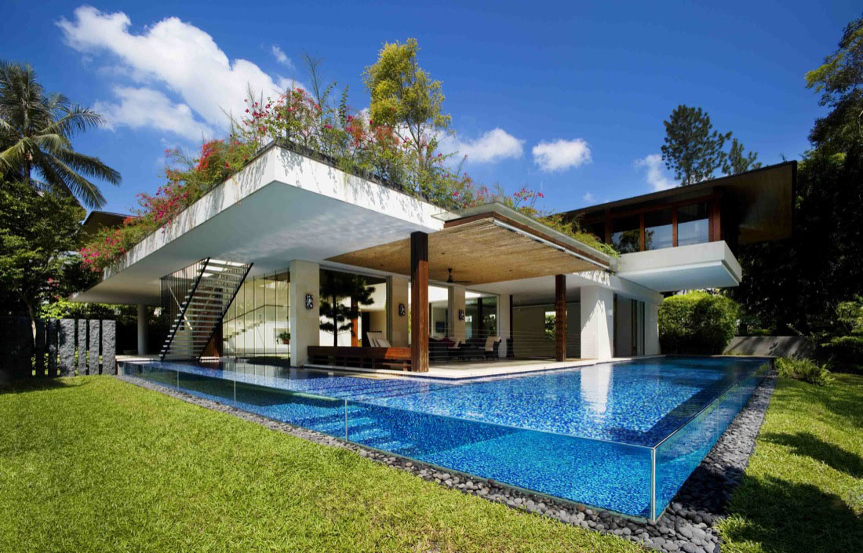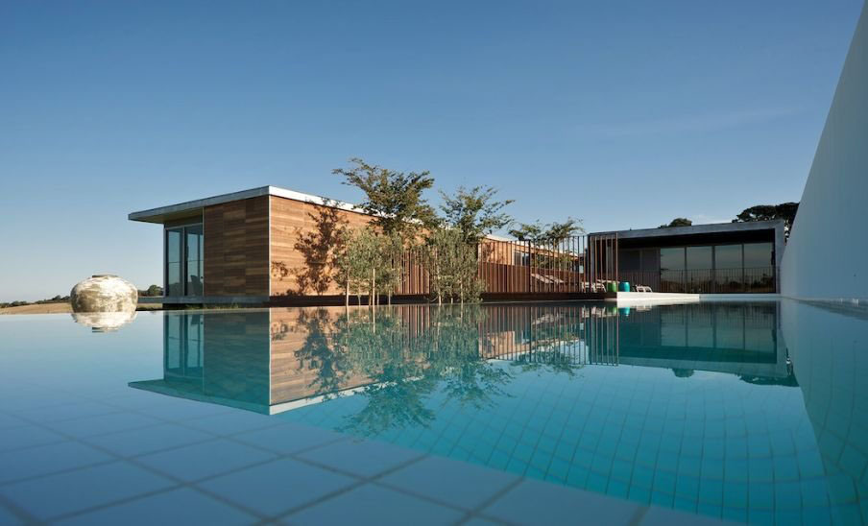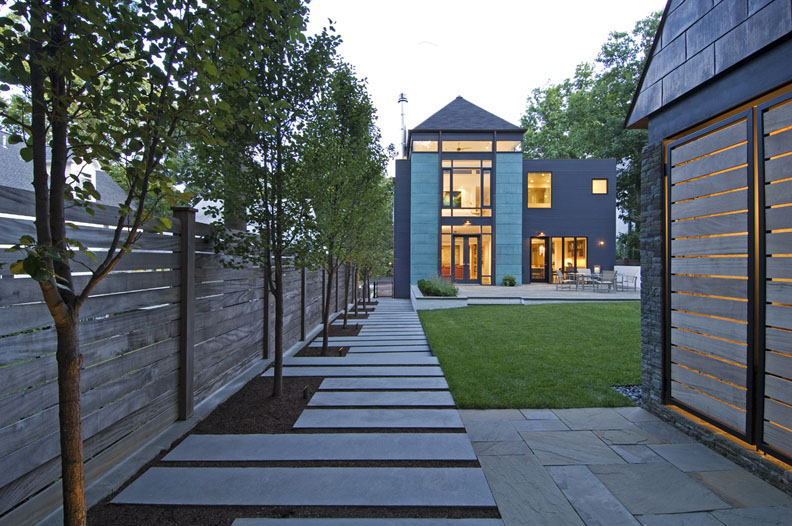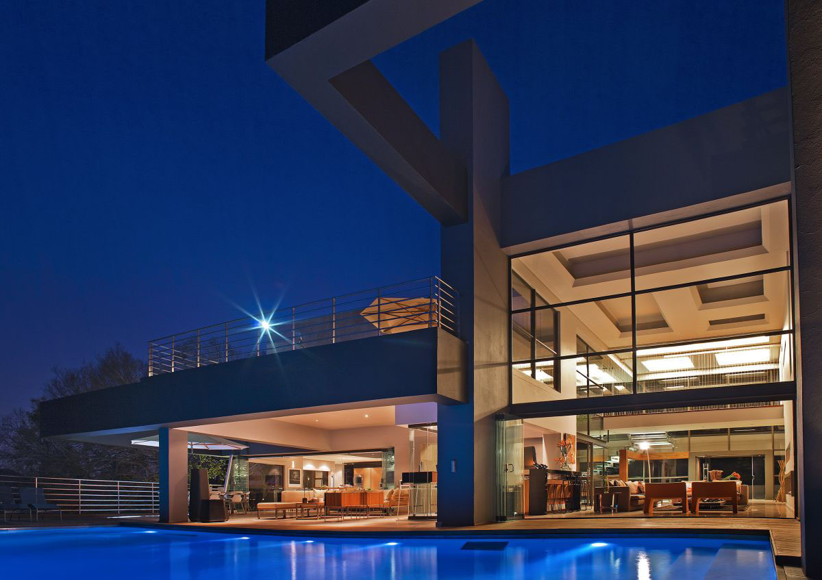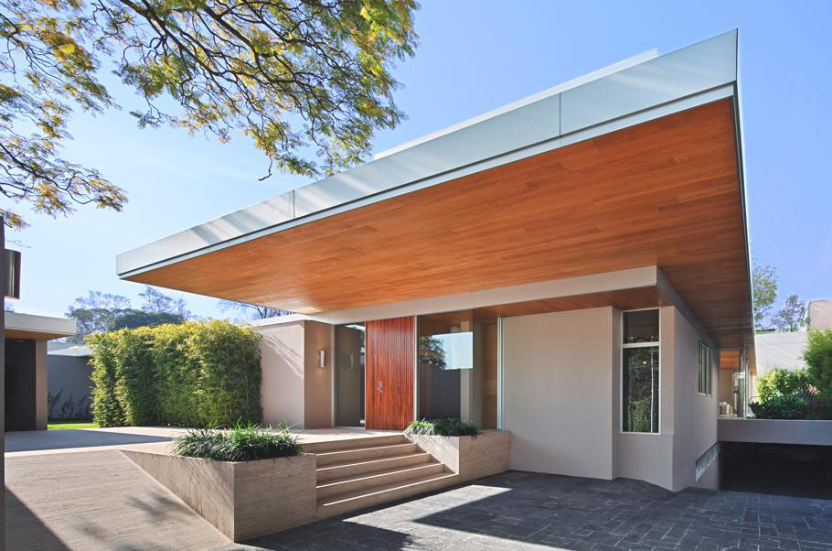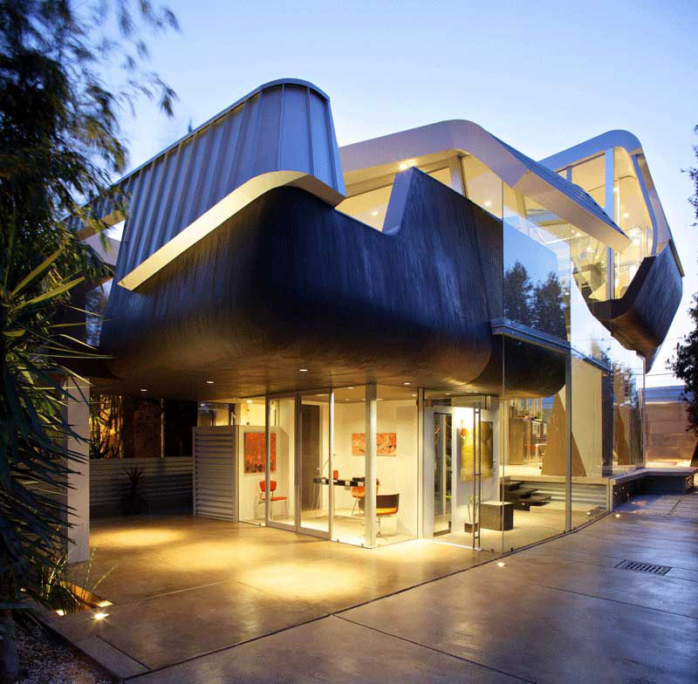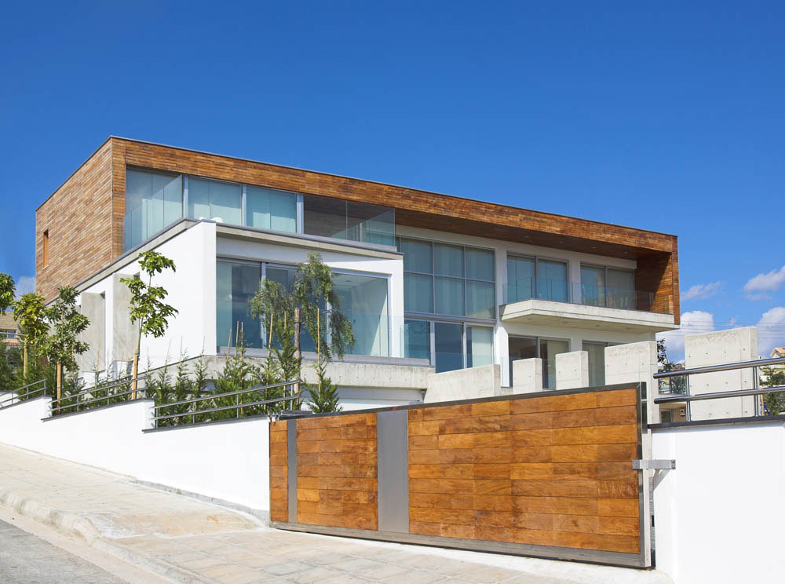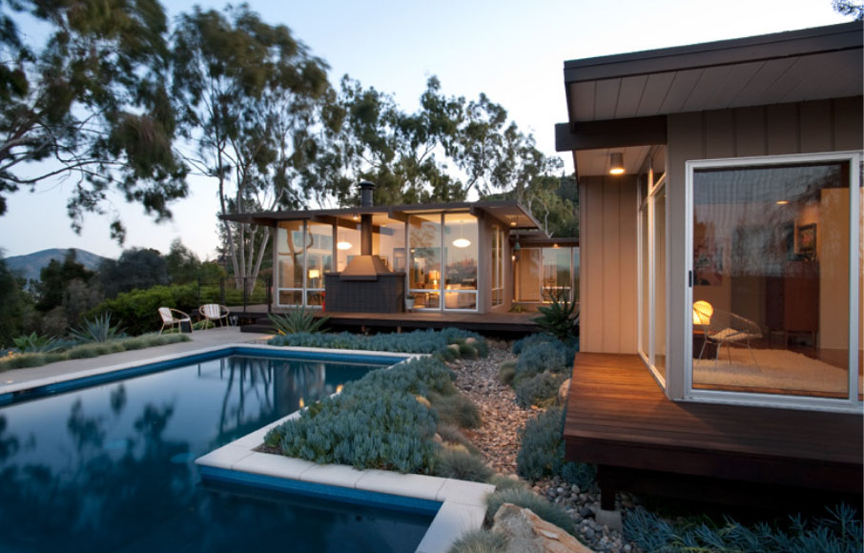The Tangga House designed by Guz Architects is a contemporary interpretation of a traditional courtyard house in Singapore. A central green courtyard with double height stair and entry area form the focal point of the house. The open L-shaped plan with open spaces allows natural ventilation. The house is surrounded by lushly planted roof gardens. The swimming pool, which wraps around two sides of the house, is transparent both from the outside and from the inside. This inspiring design creates an environment in harmony with nature in the hot tropical climate.
Modern House With Stunning Views In Australia
Shoreham House designed by SJB Architects is situated on Mornington Peninsula overlooking Westernport Bay in Victoria, Australia. This modern house was conceived as two pavilions sliding across the landscape, creating shelter, shade and relief from the unpredictable coastal weather patterns. The open plan design contains operable panels and dividing joinery so that the areas can be transformed depending on the requirements.
Modern Renovated Residence
This beautifully renovated modern house in Chevy Chase, Maryland has substantial addition to the back of the house while retaining the scale and massing of neighbouring houses. The renovation project by Robert M. Gurney incorporated tall windows into the existing façade. A newly designed backyard includes walkways, walls and plantings, with a new garden structure providing privacy from adjoining properties. The minimalist interiors are open yet intimate.
Modern Luxury Home In Johannesburg
The stunning Eccleston Drive Residence in Johannesburg, South Africa is a modern luxury home with 15,000 square feet of living space. Designed by Nico Van Der Meulen Architects, the house is located in the affluent residential suburb of Bryanston. The open plan allows the living area to connect seamlessly with the outdoor infinity swimming pool.
Contemporary Casa In Mexico City
Casa AA designed by Parque Humano is a luxury contemporary home in Mexico City, Mexico that sits 2,249 meters above sea level. The house is organized around the swimming pool and the open landscape. The L-shape floor plan maximizes the outdoor views, connecting the interiors with the landscape.
Skywave House – An Artistic Residential Architecture
Skywave House located in Venice, California is an eco-friendly and artistic contemporary home designed by Anthony Coscia of Coscia Day Architecture and Design. This unique house’s open scheme and its landscaping maximize the potential of this landlocked site. The floating living room and bedroom suite hover over transparent 12 foot high glass walls. The interior space provides uninterrupted views of the landscape. Sliding doors and moveable interior partitions can open to reveal even private areas to the rest of the house and nature beyond.
Elegant Modern Home In Cyprus
Adamos Residence, located in Limassol, Cyprus is a luxury modern home designed by VARDAstudio. The elegant modern home design uses a variety of materials from concrete, white paint to wood to highlight its architectural composition.
Modern House in La Mesa
Situated on Mt. Helix in La Mesa, California, this modern house has been completely restored inside and out. The original house was designed by architect John Mock and built in the 1960’s. The renovation project included a newly added swimming pool, restored kitchen cabinets and new flooring. Large widows allow beautiful views to the outdoors and natural light to filter through the interiors.
- « Previous Page
- 1
- …
- 145
- 146
- 147
- 148
- 149
- …
- 156
- Next Page »
