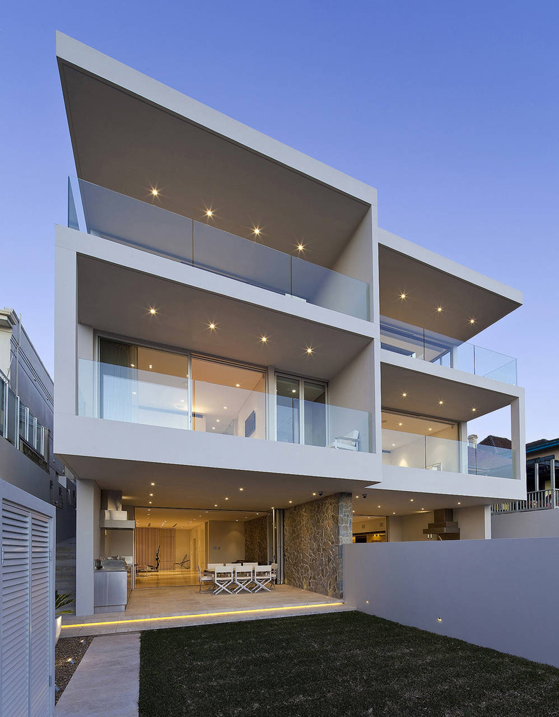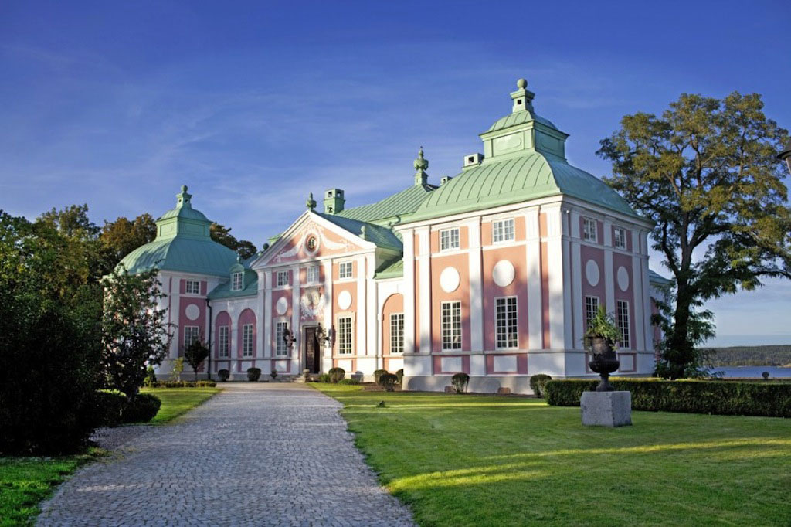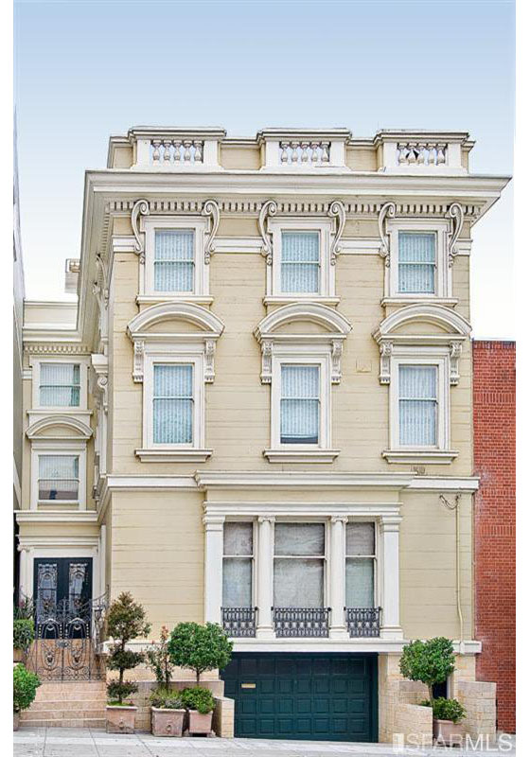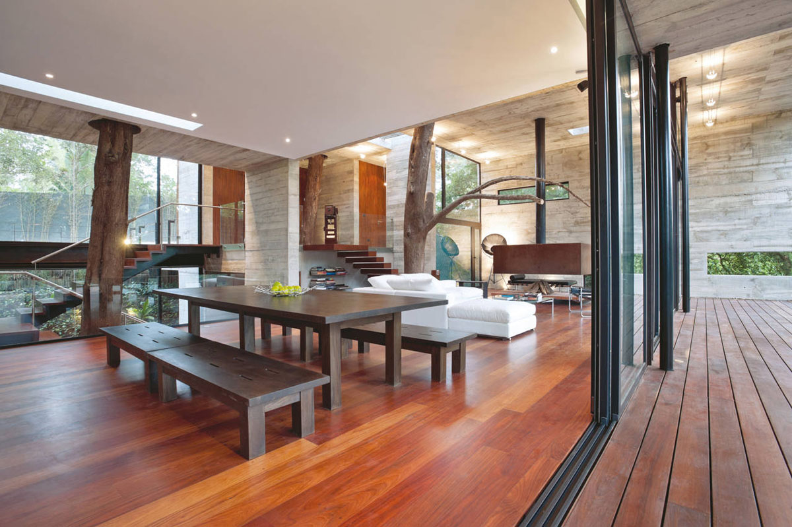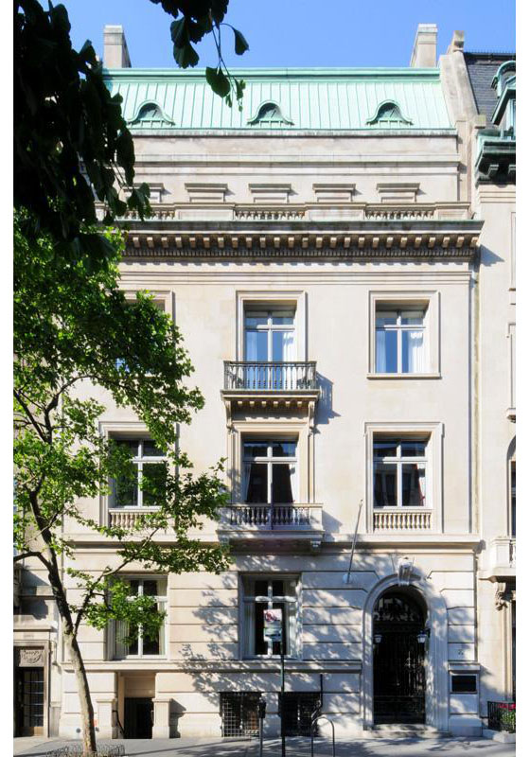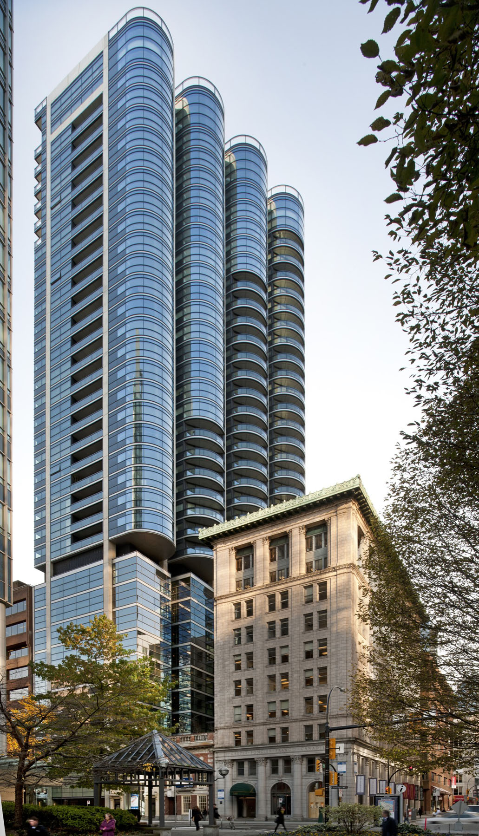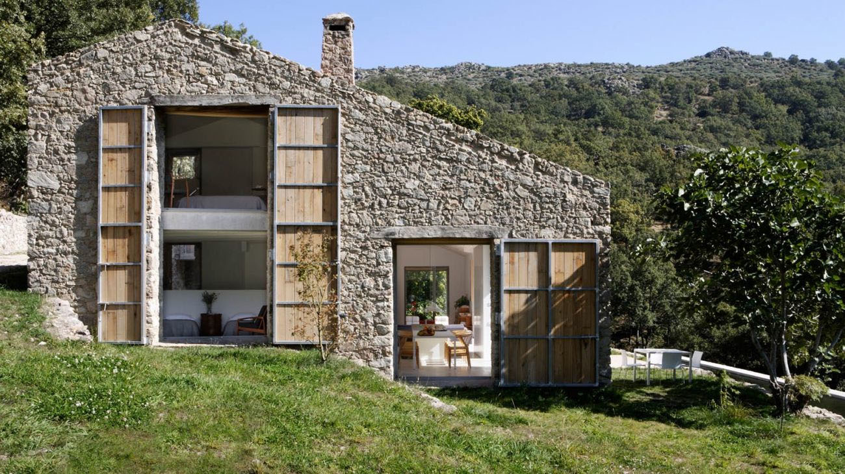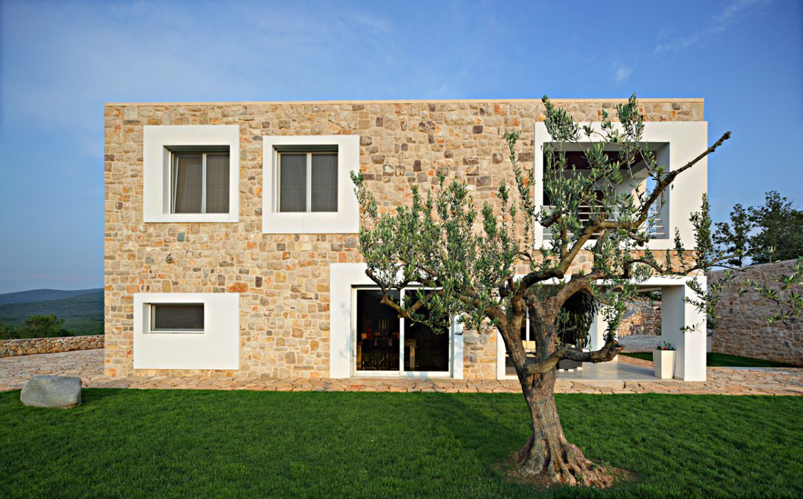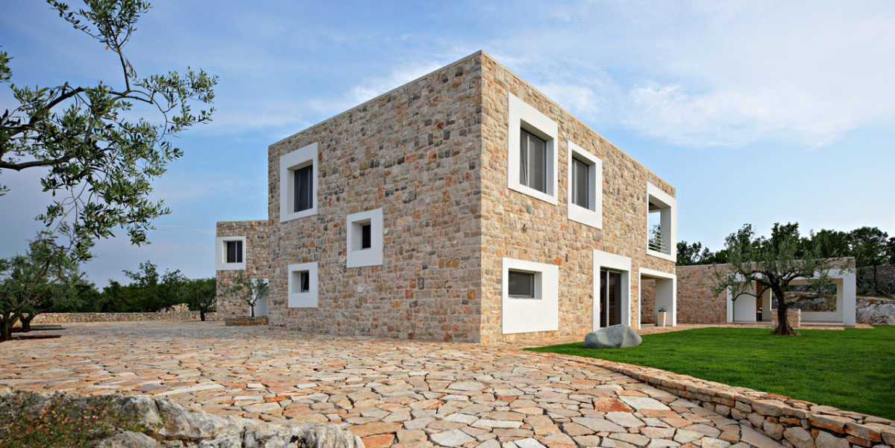Situated on a sloping site in the Dover Heights neighbourhood in Sydney, Australia, this beautiful modern duplex building with two attached dwellings was designed to blend the units together. A concrete frame with timber privacy screens at the entry ensures a cohesive exterior appearance. The two homes enjoy breathtaking views of Sydney harbour from the spacious living areas.
Stunning Baroque Castle Mansion In Sweden
Ållonö is an exclusive family castle mansion located near Stockholm, Sweden. This exquisite residential palace has over 11,000 square feet of living space. The property was originally built in 1670 by Baron Gustav Kurck designed by Nicodemus Tessin. Ållonö was previously owned by many famous families including Kurck, Lilliehook, Oxenstierna, Hamilton, Sperling & Flach. The most recent owners completely renovated the castle, restoring and preserving its original architecture.
Neo-Classical Home In Pacific Heights
This historically significant Neo-Classical home located in Pacific Heights, San Francisco was built in 1906 and designed by renowned architect Julius E. Krafft.
The 8,335 sq. ft. home features a stunning entrance portico, grand wooden staircase, formal living room, formal dining room, parlor, gourmet kitchen with breakfast area, indoor solarium, 6 bedrooms and 7.5 bathrooms.
House In The Forest With Trees Interacting With Living Space
Designed by Paz Arquitectura, the Corallo house in the Santa Rosalía area of Guatemala City, Guatemala is built to allow the trees to grow within the house. The lot sits on a dense hillside forest. The design of the modern house aims to preserve the existing trees, in order to have the trees interact with the living space. The large glass façades connects the interior to the exterior, and lets plenty of light to filter through the house.
Neo-Italian Renaissance Townhouse Mansion In Manhattan
This elegant neo-Italian Renaissance mansion in Manhattan, New York has a stately limestone façade and five floors comprising of 21,000 sq. ft. of living space. The townhouse with a dramatic foyer and grand marble staircase has an eclectic interior decor mixing classic charm with a contemporary flair. The luxury townhouse with private elevator is on the market for US$50 million.
Luxury Jameson House Condo By Foster + Partners
Jameson House residential tower in Vancouver, British Columbia, Canada is a stunning contemporary condo designed by world renowned Foster + Partners. Located at 838 Hastings Street in downtown Vancouver, this 35-storey mixed-use building combines the new tower with the restoration of heritage buildings. There are eleven storeys of offices and shops on the lower levels and twenty-three storeys of apartments on the upper levels. One of the most interesting features of the condo project is the automated parking system which essentially park your car for you.
Environmentally Friendly Country House
Located in Extremadura in the province of Cáceres, Spain, this country house was transformed into a family home from an abandoned stable.
Country House In Bosnia-Herzegovina
Located in Bijaca, Bosnia-Herzegovina in a remote part of West Herzegovina, this country house is built from natural stone from a local quarry. Designed by DVA Arhitekta, the country house is a multi-unit property stretching over a wild landscape.
- « Previous Page
- 1
- …
- 141
- 142
- 143
- 144
- 145
- …
- 156
- Next Page »
