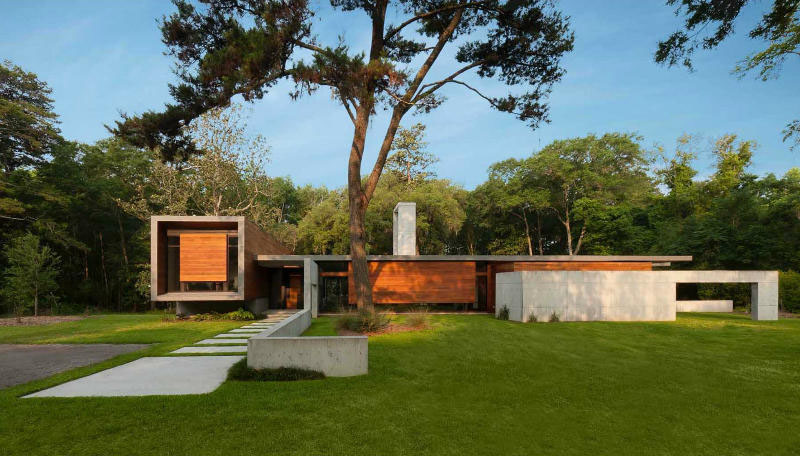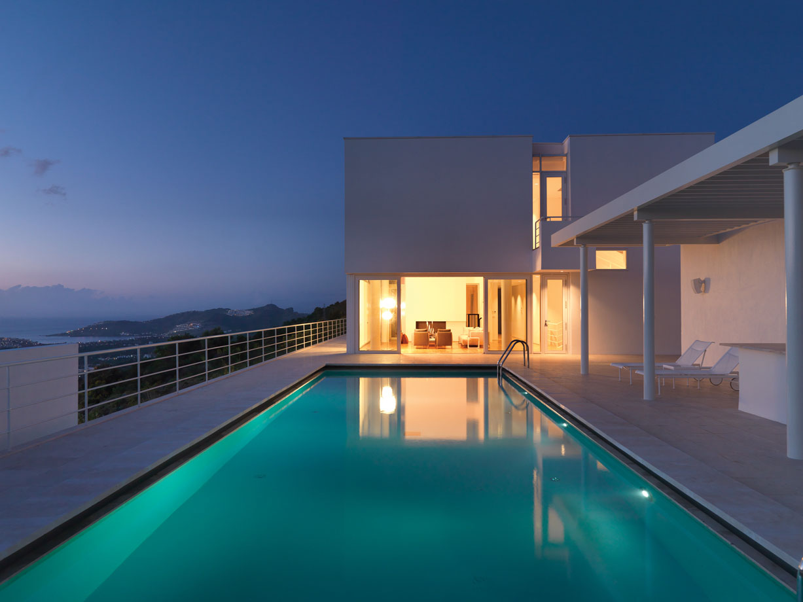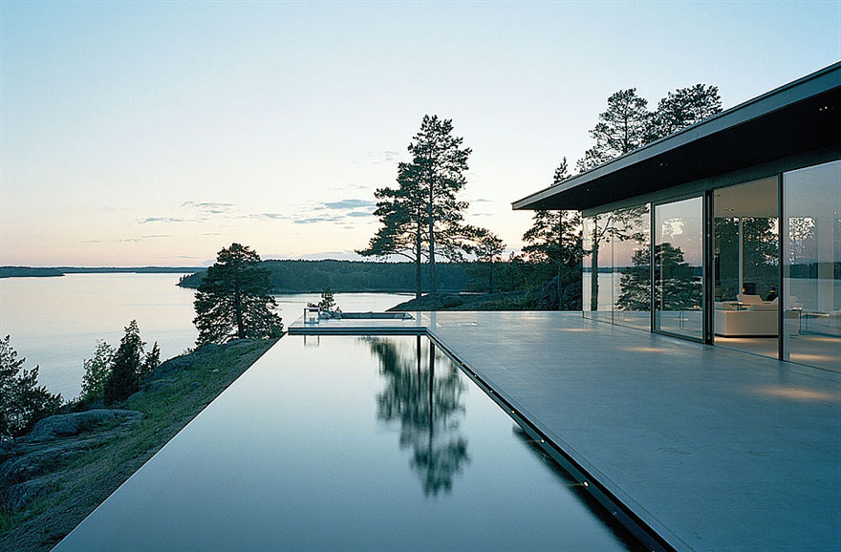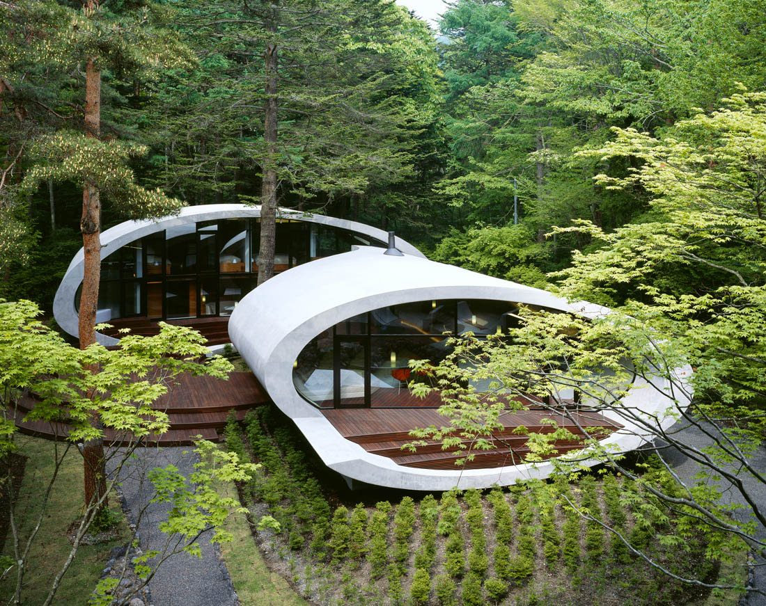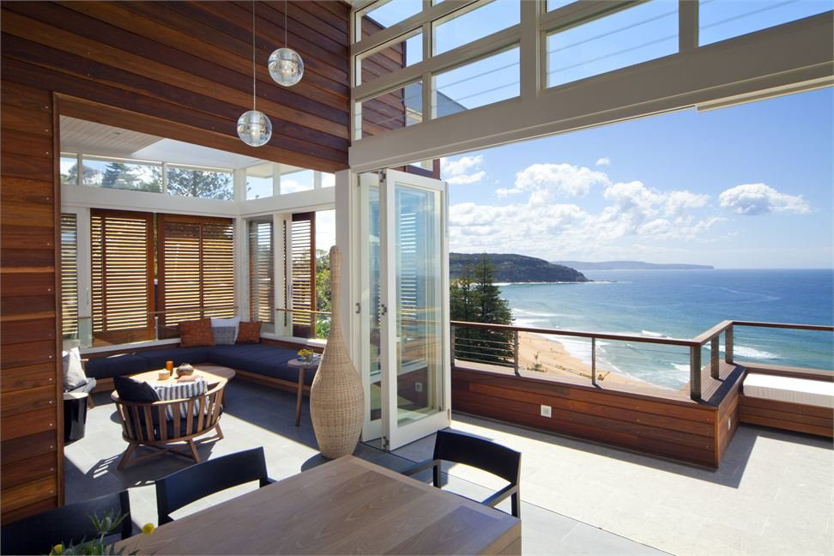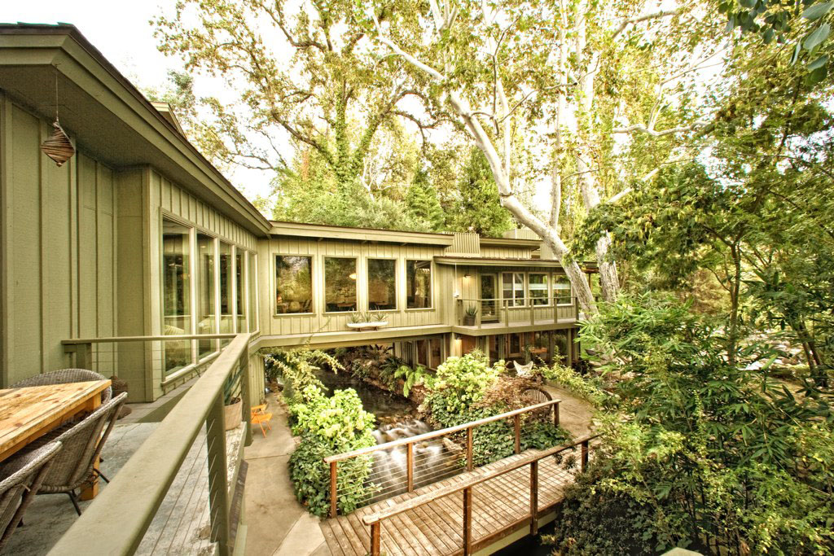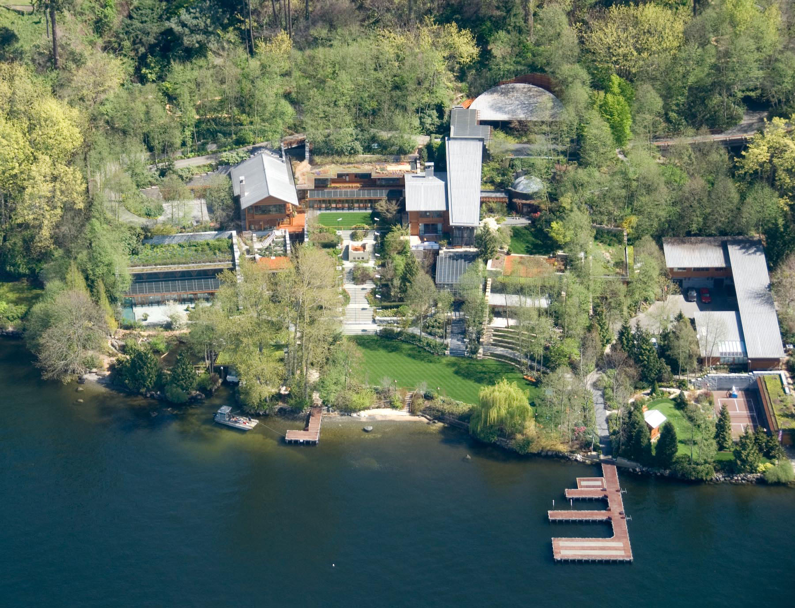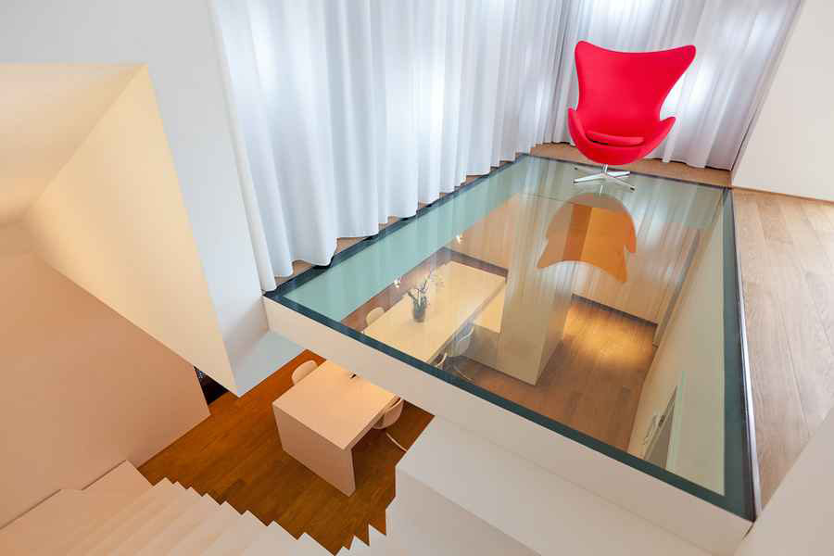Check out this really cool modern dream home by SBCH Architects. The architectural style has a midcentury feel to it. The house is constructed with glass, steel, stone and timber with sophisticated interior design.
Hillside Houses In Bodrum
Located just outside the village of Yalikavak on Bodrum Peninsula in Turkey, this residential project is sited on a dramatical hillside over looking Yalikavak Bay.
Designed by architect Richard Meier, the five houses each have 330 square meters (3,552 sq. ft.) plus another 40-square-meter (430 sq. ft.) guest house.
Modern Dream Lake House In Sweden
Villa Abborrkroken is located in the archipelago of Värmdö, in Stockholm County, Sweden. The 2,700 square-foot dream home designed by architect John Robert Nilsson is suspended on a rocky plateau 75 feet above the lake.
Concrete Shell Villa In The Forest
Shell House Villa is located in the Karuizawa region of Kitasaku, Nagano, Japan. Designed by architecture firm ARTechnic, the concrete villa with a large oval shell shaped structure is built in the middle of the forest.
The structure appears to float above the ground like a spacecraft, with trees growing around it, harmonizing the villa into the landscape.
Exquisite Modern Beach House In Australia
This modern beach house with views over Palm Beach near Sydney, Australia has a great balance of natural color and materials. Designed by Pike Withers Interior Architecture, the house also has a gorgeous infinity edge pool and operable roof on the top floor.
Kaweah Falls Vacation Home – A River Runs Through It
Tucked away at the base of the Sequoia National Park, Kaweah Falls House is a unique retreat in the Sierra Nevada mountain town of Three Rivers, California.
The house, which bridges a water flume, was designed by Frank Robert, a student of Frank Lloyd Wright’s. It is built on the spot where a fresh mountain flume meets the Kaweah River. A river literally runs through the house between the bedroom and the main living areas.
Bill Gates’ House In Medina, Washington
Microsoft founder Bill Gates and his family live in a 66,000 square foot estate on the shore of Lake Washington in Medina, Washington. The nickname for the home is Xanadu 2.0, after the estate of the title character in the movie Citizen Kane.
Designed by James Cutler Architects and Bohlin Cywinski Jackson, the house has a modern design in the “Pacific Lodge” style.
Post-Graffiti Luxembourg Apartment Building
Architecture and art are entwined to create an intriguing and intimate residential apartment building in Luxembourg. The concept is the work of artist SUMO which is a response to urban landscape in the era of “post-graffiti”.
- « Previous Page
- 1
- …
- 138
- 139
- 140
- 141
- 142
- …
- 156
- Next Page »
