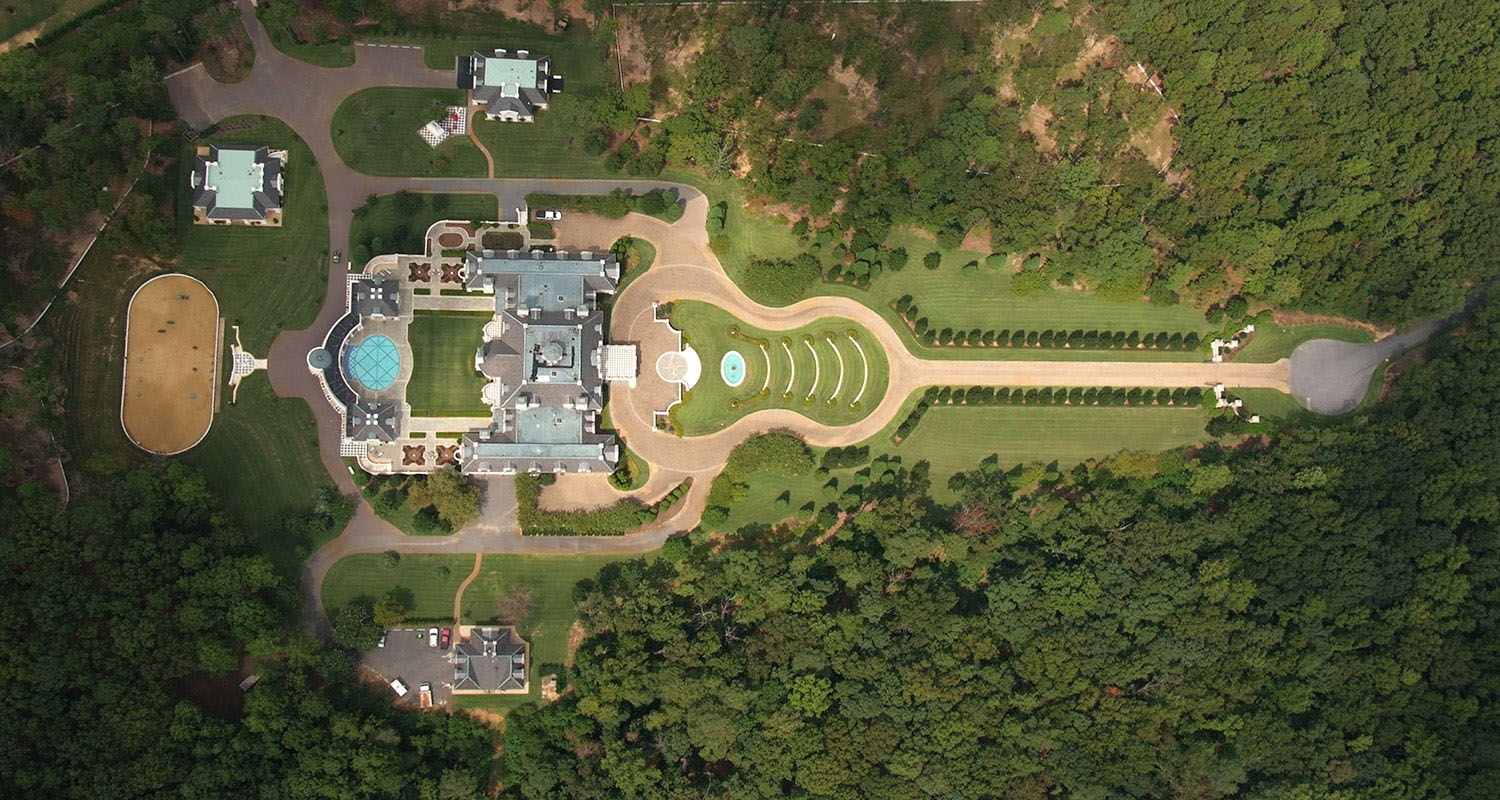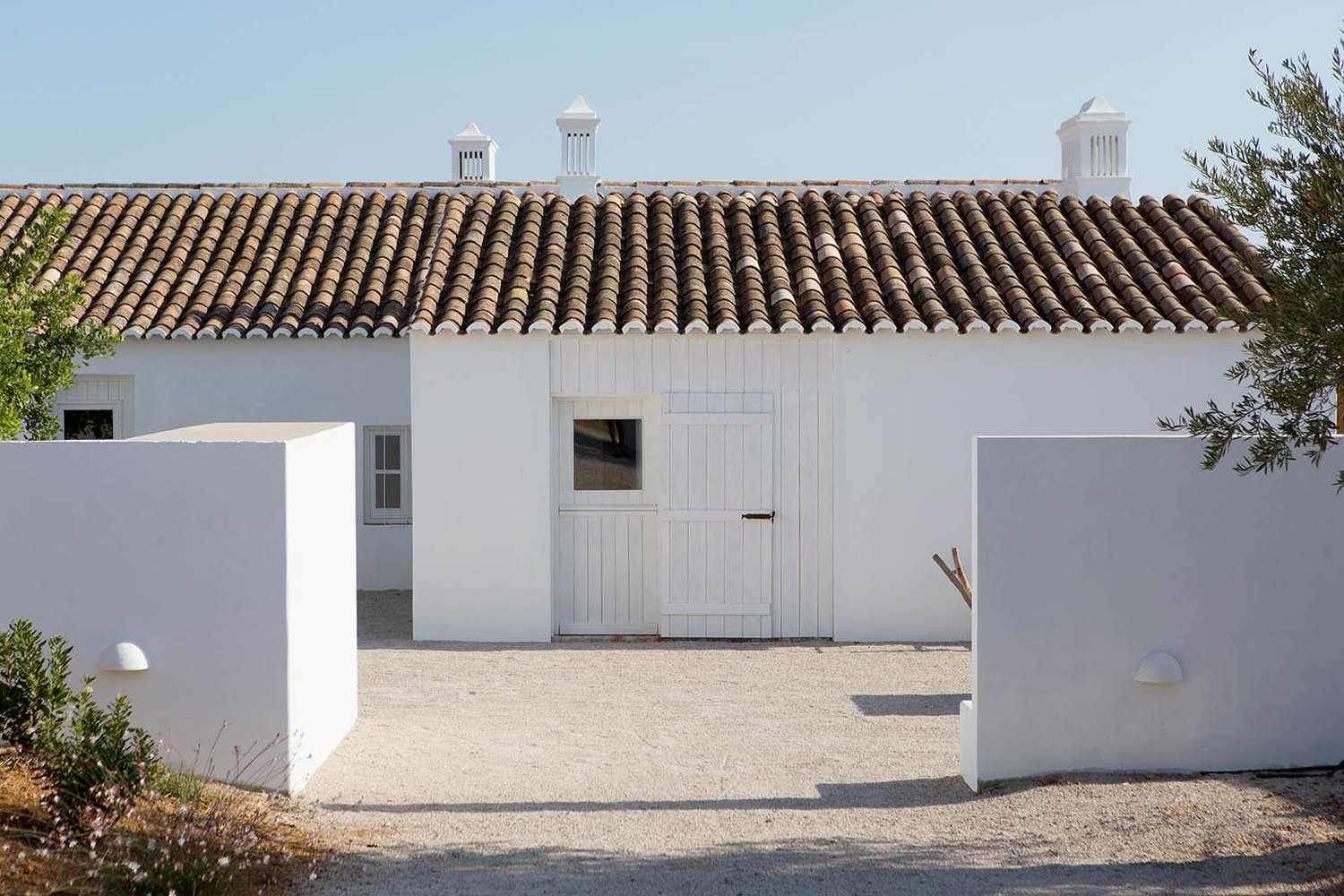 Newly renovated by atelier Rua, this Mediterranean style house in Tavira, Portugal is situated in a rural area. The main house and the annexes are surrounded by agricultural activities.
Newly renovated by atelier Rua, this Mediterranean style house in Tavira, Portugal is situated in a rural area. The main house and the annexes are surrounded by agricultural activities.
Small Timber-Framed Country House In Eastern Bohemia
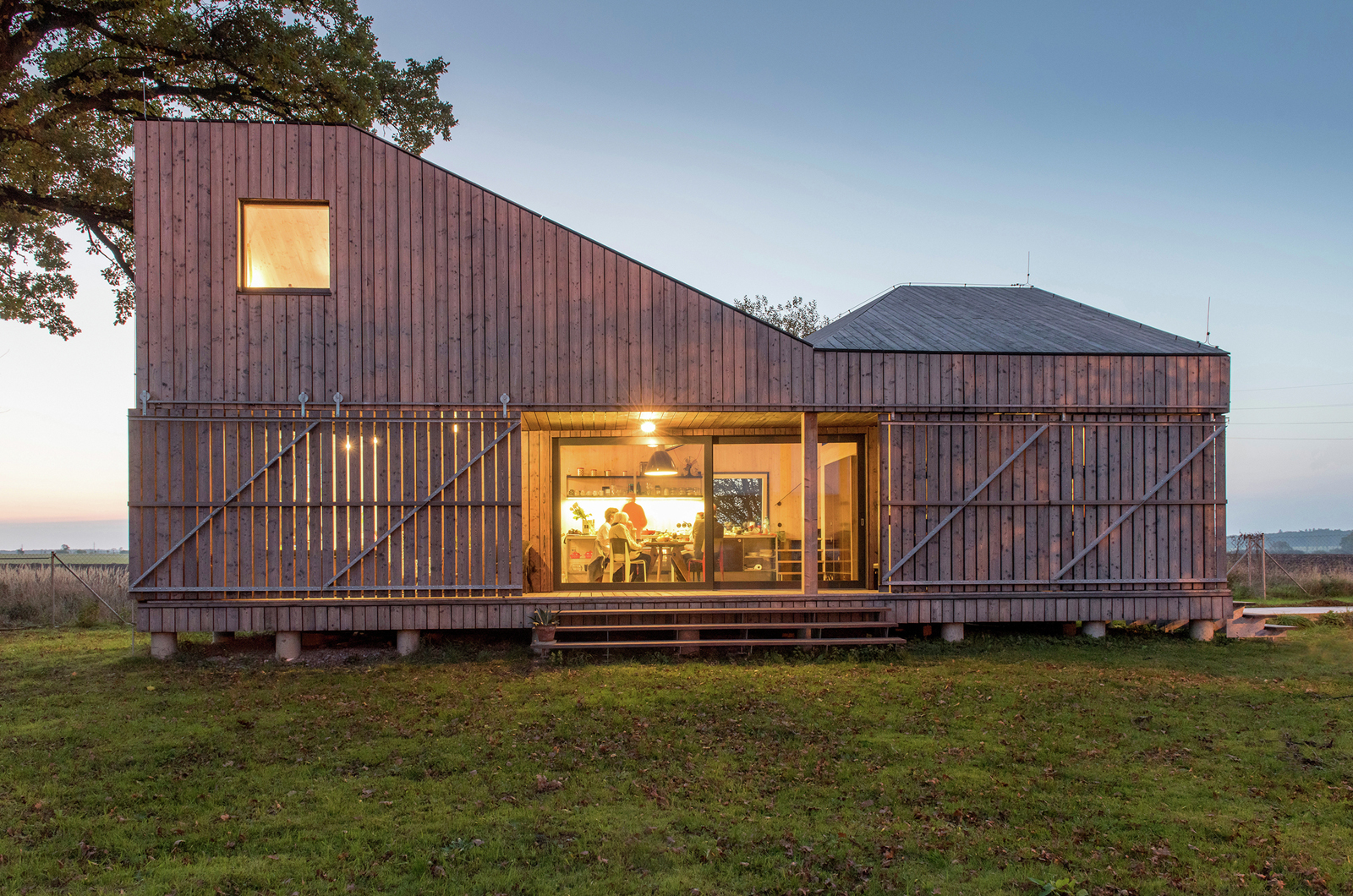 Zilvar House is an energy efficient open-plan home on the outskirts of a small village in Eastern Bohemia in Lodin, Czech Republic designed by ASGK Design.
Zilvar House is an energy efficient open-plan home on the outskirts of a small village in Eastern Bohemia in Lodin, Czech Republic designed by ASGK Design.
Suspended House Above The Beach Provides Dramatic Oceanfront Experience
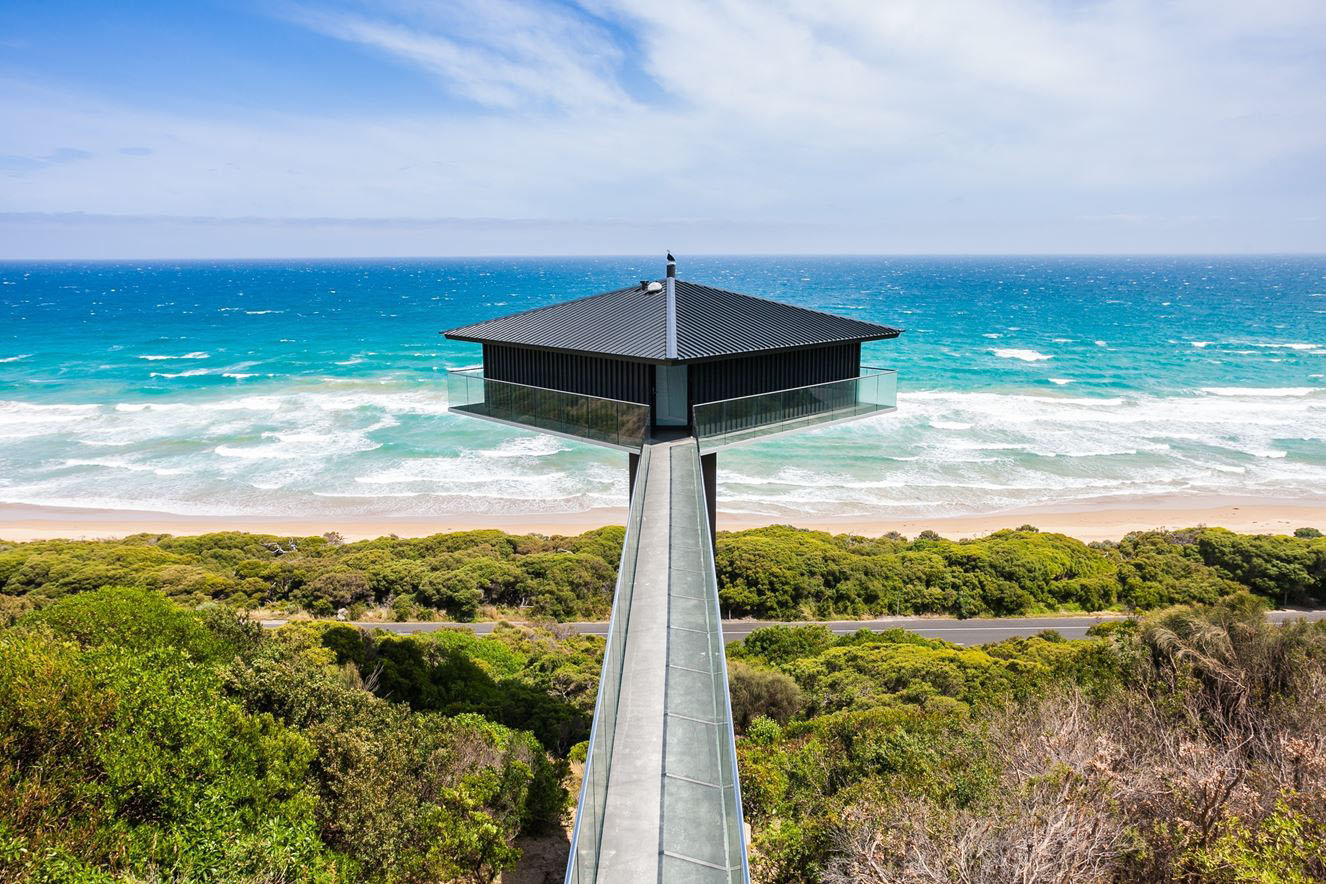 The Pole House is a dazzling piece of architecture by F2 Architecture. Located on Great Ocean Road and suspended above Fairhaven Beach in Southern Australia, this iconic structure takes you to the edge.
The Pole House is a dazzling piece of architecture by F2 Architecture. Located on Great Ocean Road and suspended above Fairhaven Beach in Southern Australia, this iconic structure takes you to the edge.
Modern Timber Country Cottage In Georgian Bay
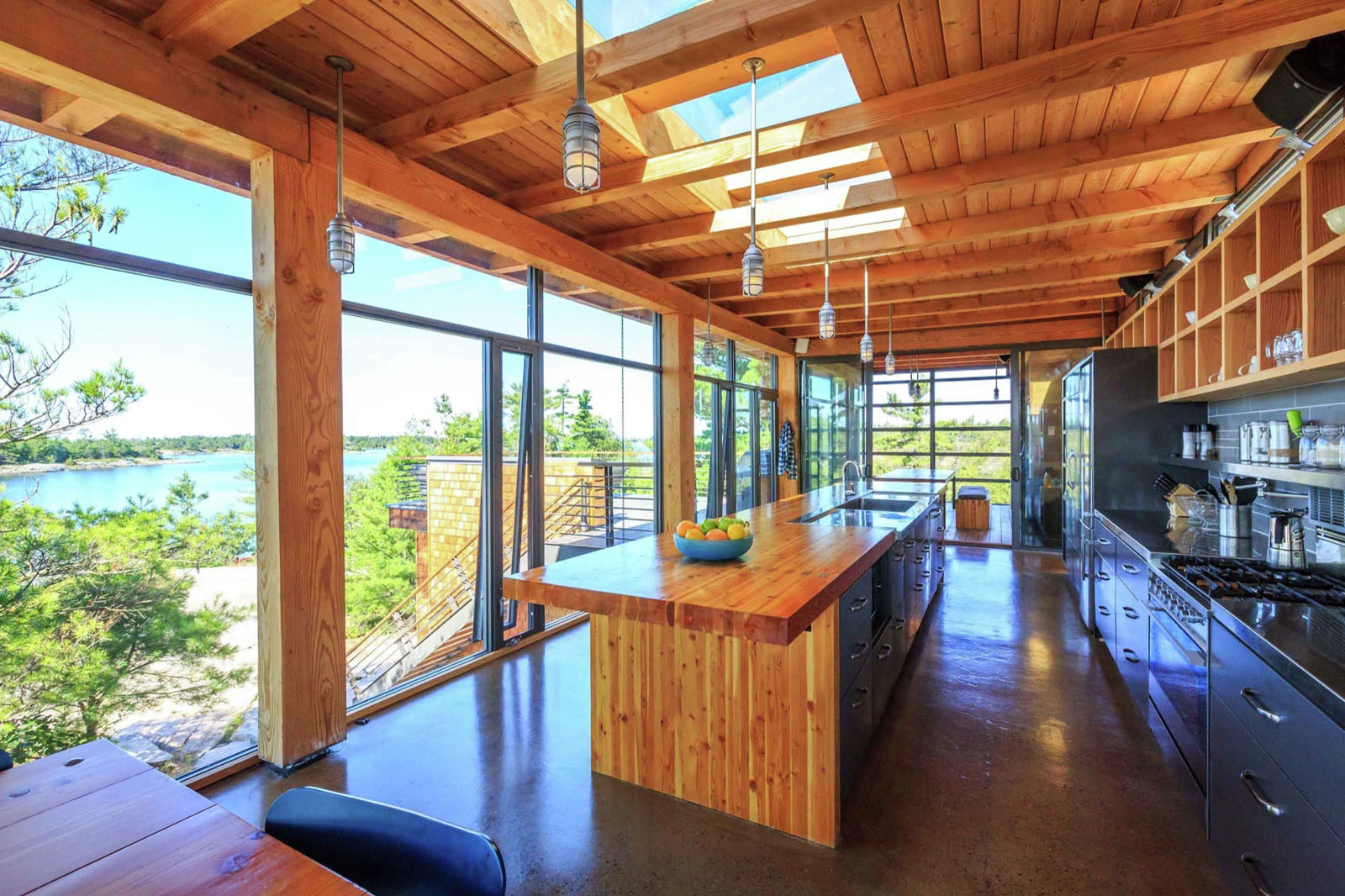 This eco-friendly modern cottage located in Monument Channel Georgian Bay, Ontario, Canada was designed by CORE Architects. The design celebrates the simple use of a post and beam structural frame.
This eco-friendly modern cottage located in Monument Channel Georgian Bay, Ontario, Canada was designed by CORE Architects. The design celebrates the simple use of a post and beam structural frame.
Modern Steel And Glass Rear Extension Of A Victorian Semi-Detached House
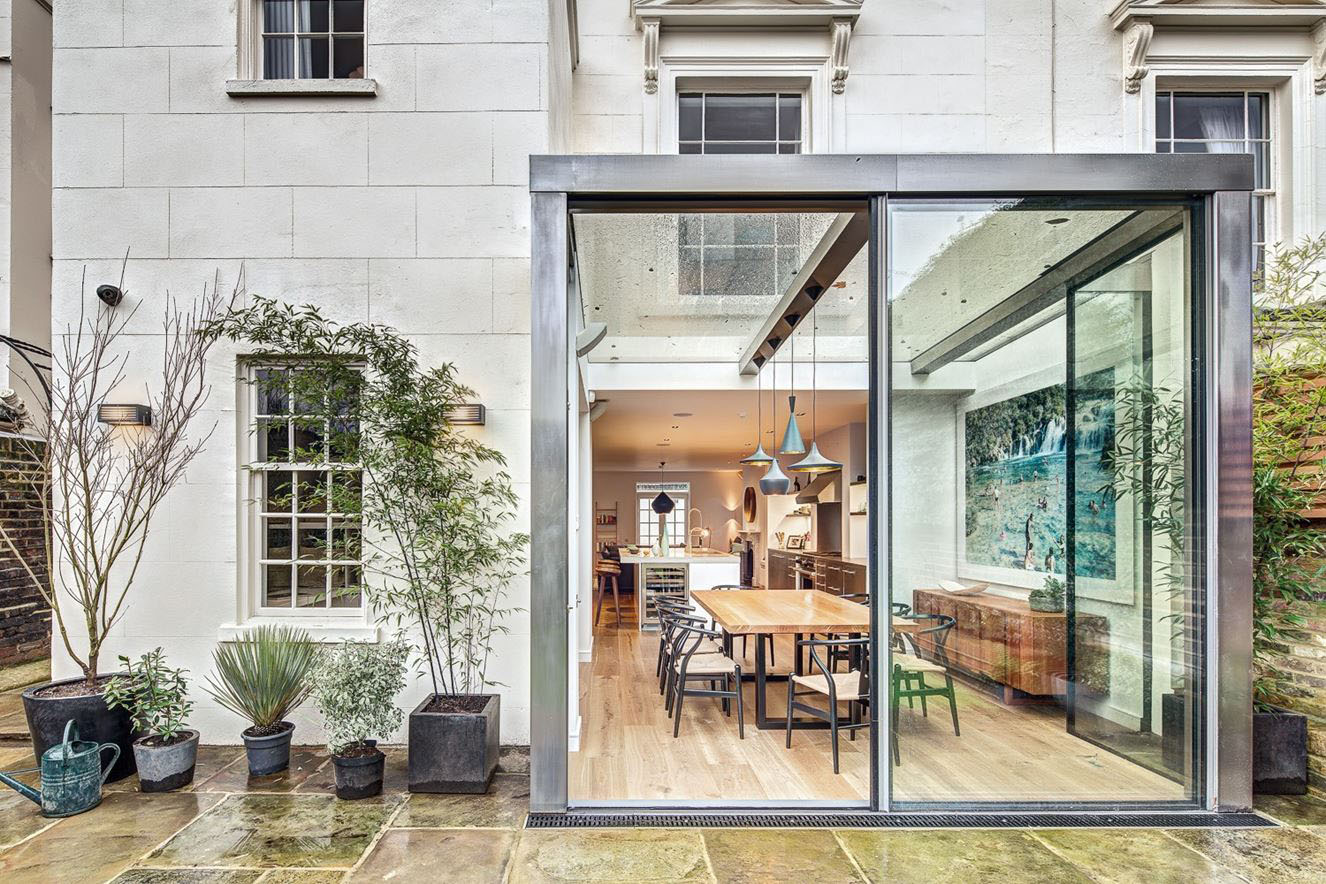 This Grade II listed Victorian semi-detached house in Little Venice neighbourhood in West London, England has a modern extension designed by DOS Architects.
This Grade II listed Victorian semi-detached house in Little Venice neighbourhood in West London, England has a modern extension designed by DOS Architects.
Highly Crafted Modern Desert Cabin
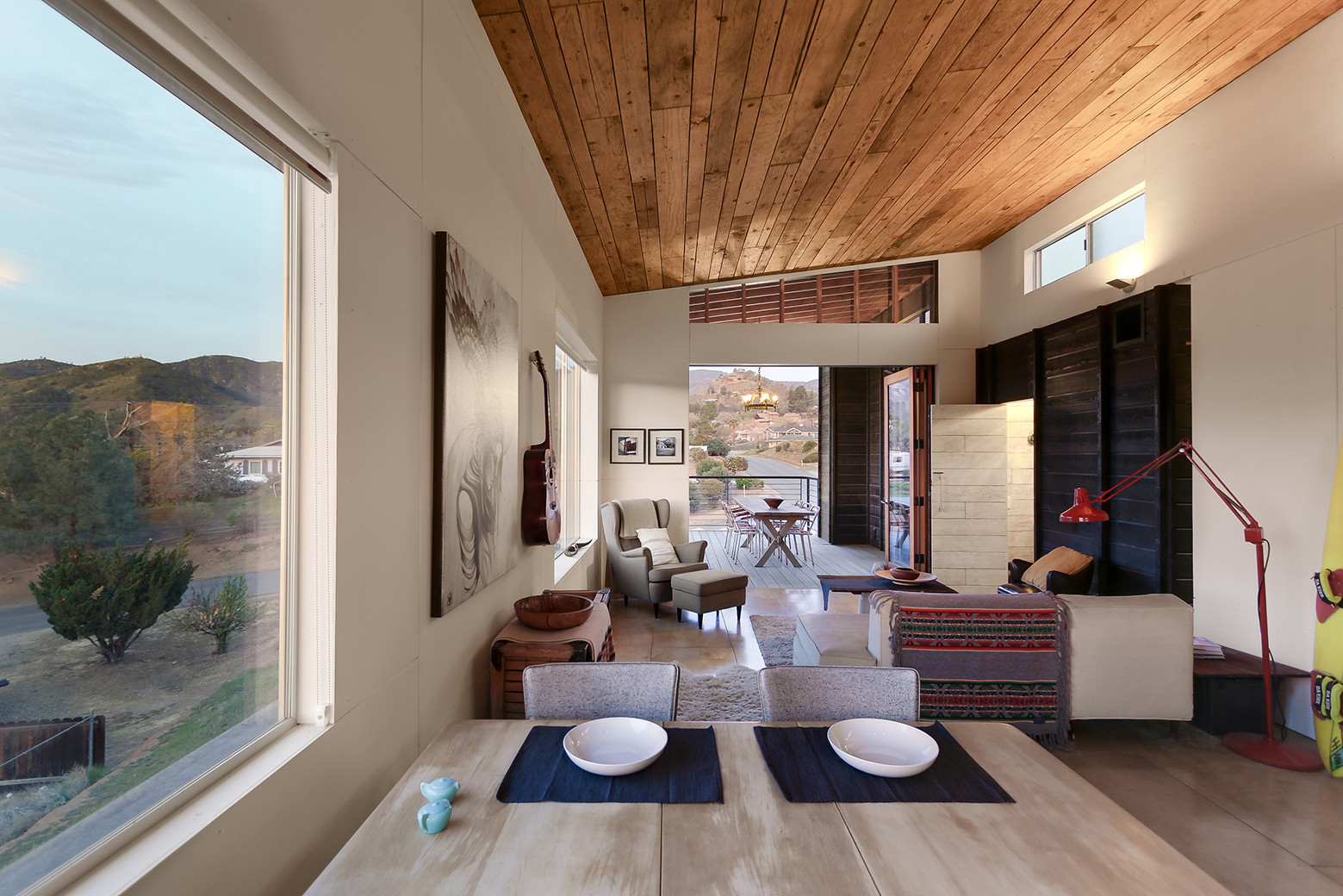 This beautifully crafted modern cabin located in Wofford Heights, California was designed by Hunter Leggitt Studio on a budget as a compact weekend retreat.
This beautifully crafted modern cabin located in Wofford Heights, California was designed by Hunter Leggitt Studio on a budget as a compact weekend retreat.
Bauhaus Inspired Energy Saving House With Modern Alpine Charm
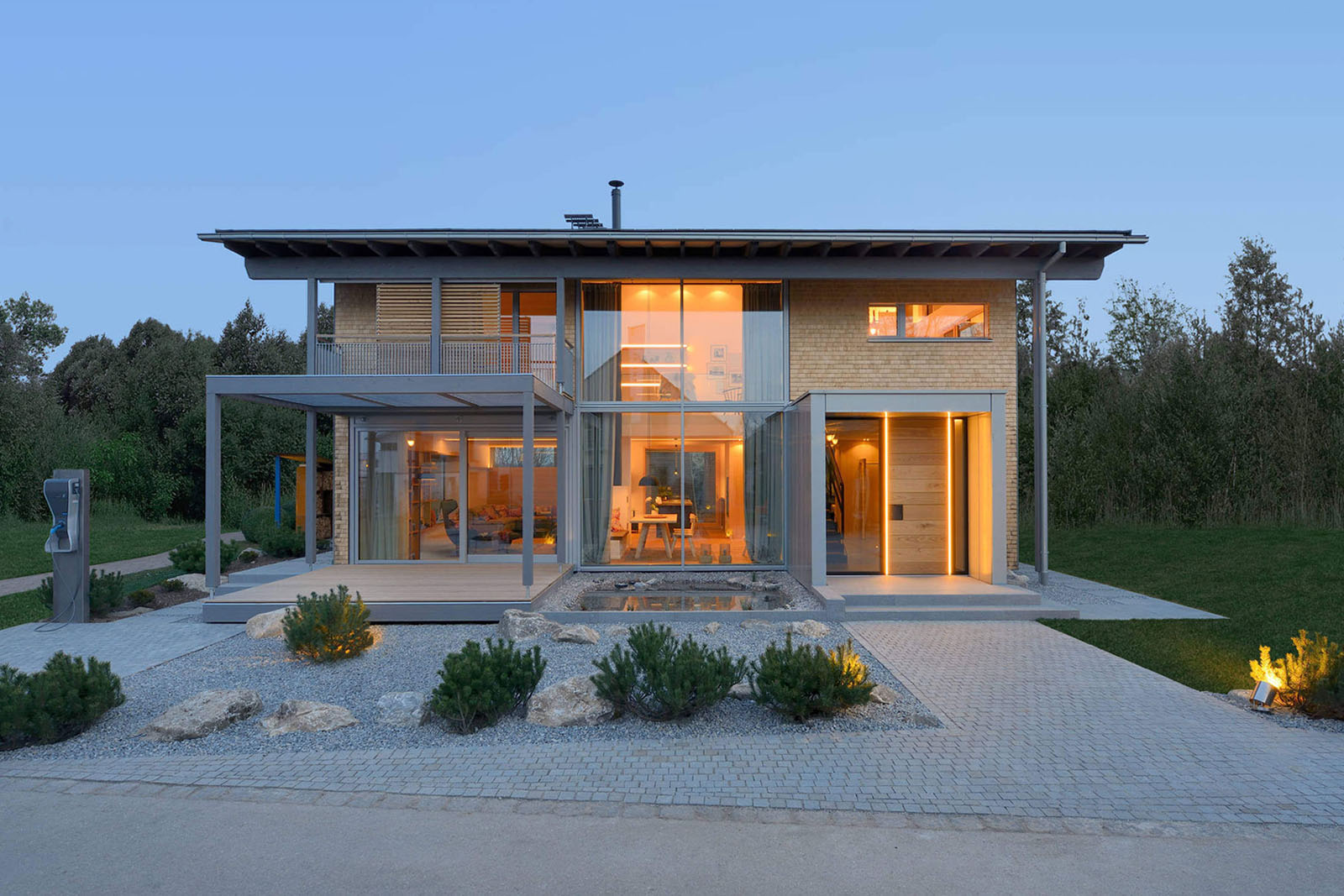 Alpenchic is an energy-efficient home located in the small Bavarian town of Poing near Munich, Germany. The modern alpine home inspired by Bauhaus architecture was designed by Baufritz.
Alpenchic is an energy-efficient home located in the small Bavarian town of Poing near Munich, Germany. The modern alpine home inspired by Bauhaus architecture was designed by Baufritz.
Guitar House: A Mega Mansion In Alabama Inspired By European Castles
- « Previous Page
- 1
- …
- 120
- 121
- 122
- 123
- 124
- …
- 156
- Next Page »
