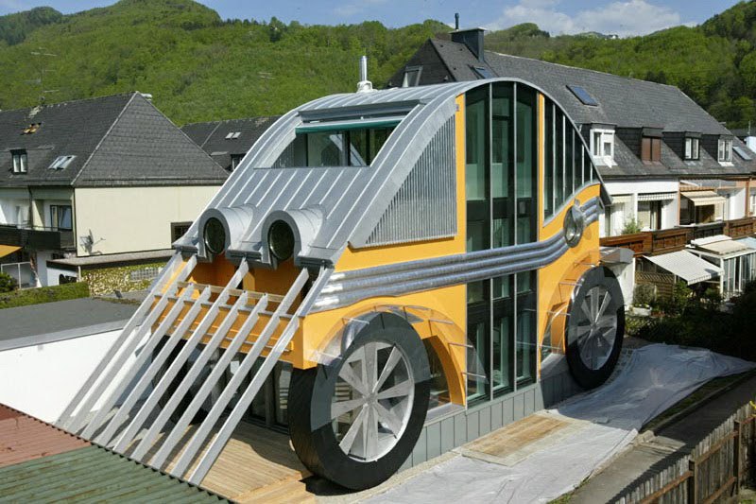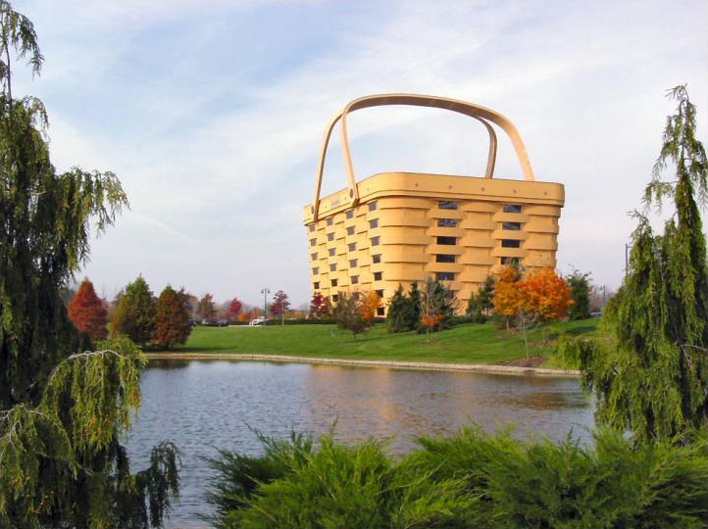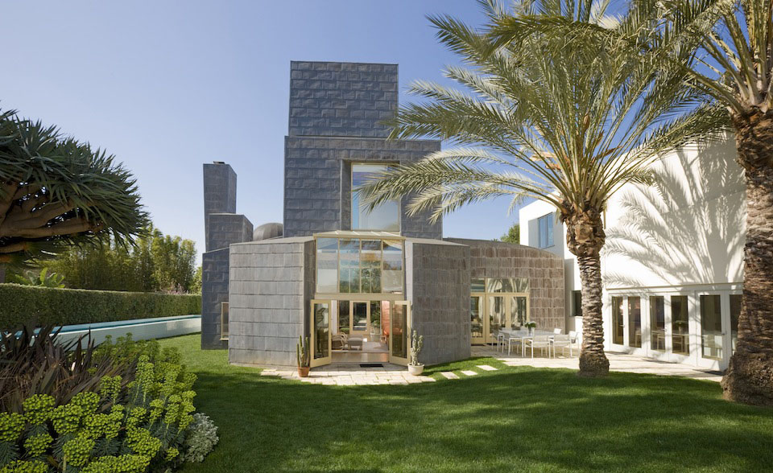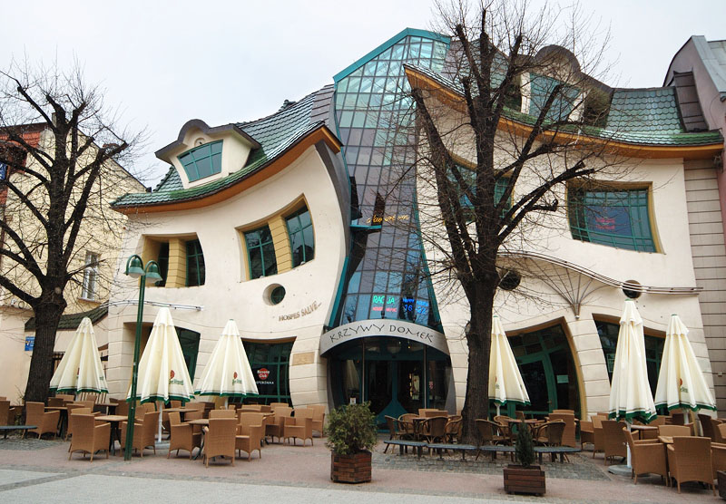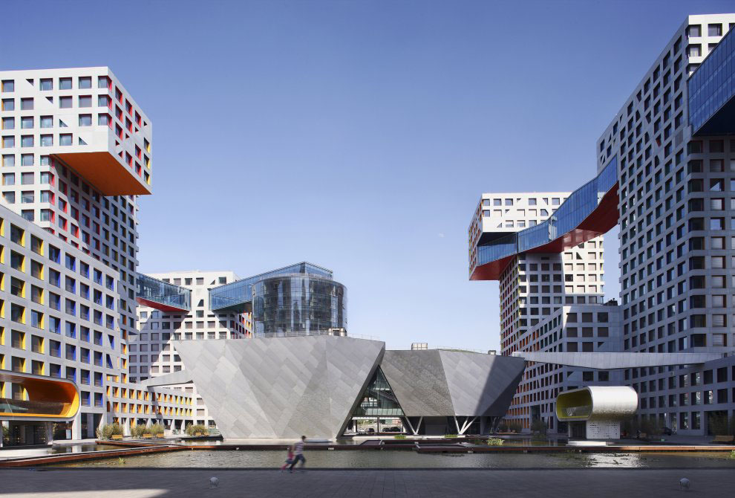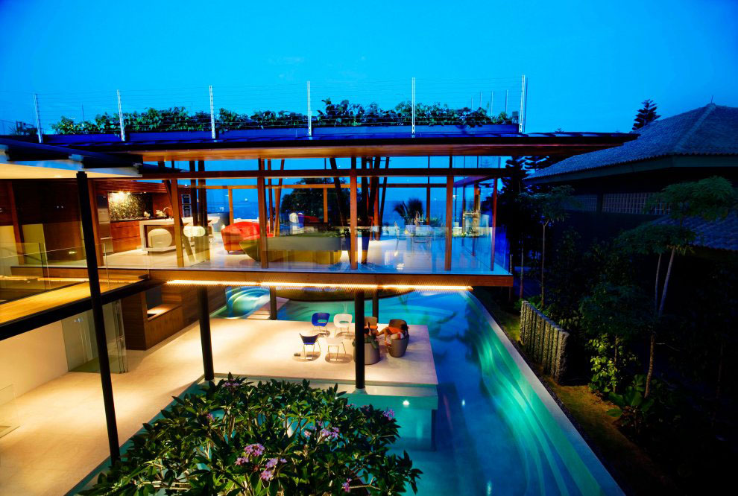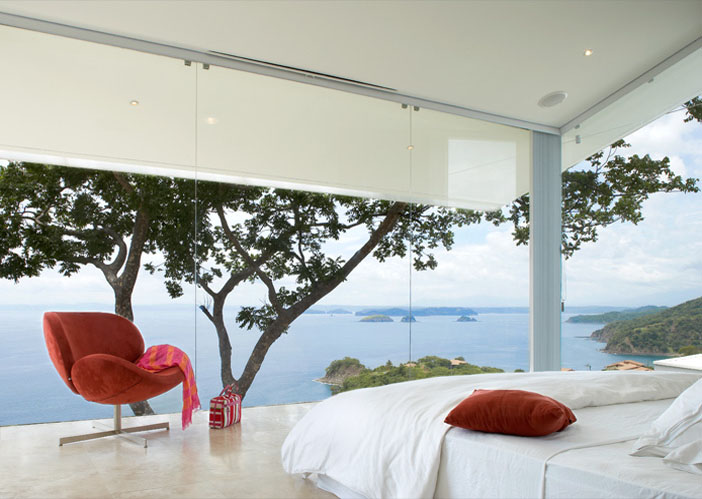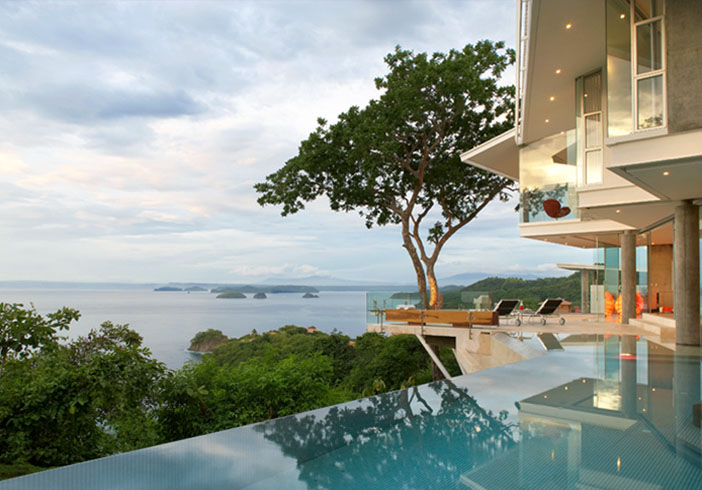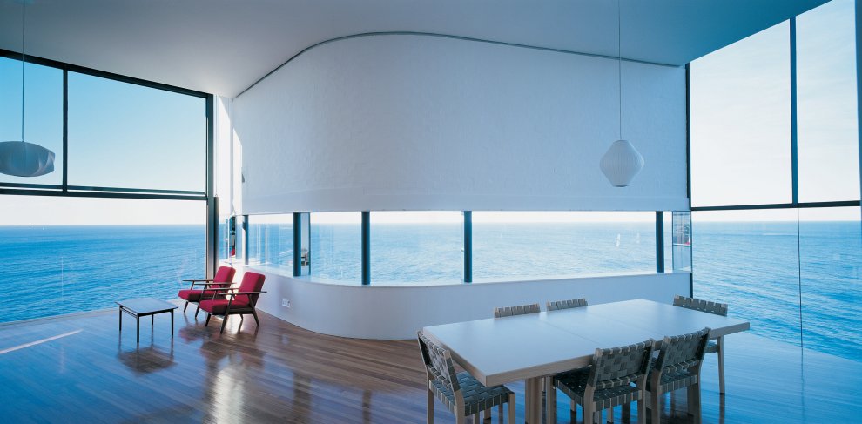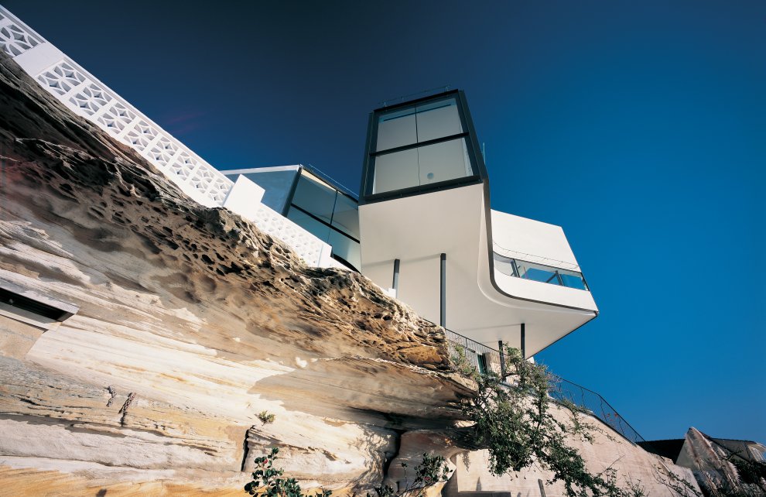The “Auto Residence” house located in Gnigi near Salzburg, Austria is a Volkswagen Beetle inspired home designed by Master Builder Markus Voglreiter. The owners bought the original 70’s style house and wanted to renovate and update the structure. The result was this unique transformation into a VW Beetle house which was completed in 2003. Voglreiter would later build a restaurant and bar “The Car. Das Auto” nearby. The “Auto Residence” is an eco-friendly house with energy efficient heating and insulation technology that reduces energy consumption.
Longaberger Home Office – World’s Biggest Basket
This eye-catching building is the home office of The Longaberger Company in Newark, Ohio. Longaberger — a basket manufacturer — commissioned NBBJ Architects and Korda Nemeth Engineering to construct the seven-storey building which was completed in 1997. The Longaberger gold leaf painted tags are attached to the sides of the building along with two basket handles on the top.
Frank Gehry’s Schnabel House Updated
The Schnabel House in Brentwood, California — built in 1989 and designed by world renowned architect Frank Gehry, whose works include the Guggenheim Museum in Bilbao — recently had a major renovation to bring it forward to the 21st century.
Krzywy Domek – Crooked House in Sopot, Poland
The Krzywy Domek “Crooked House” is an unusual piece of architecture located on Monte Cassino Street in Sopot, Poland. Completed in 2004, the building was designed by Szotyńscy & Zaleski who were inspired by the fairytale illustrations and drawings of Jan Marcin Szancer and Per Dahlberg as well as designs by Antoni Gaudí. The magical effect draws many visitors to the property which houses restaurants, cafés and shops.
Beijing Apartment Complex Creates An Open City Within A City
The Linked Hybrid apartment complex in Beijing, China is an innovative residential development designed by Steven Holl Architects. Eight 22-storey buildings are connected by pedestrian skybridges at their upper floors, encouraging residents to walk around the “neighbourhood”. The ground level is a public urban space with a hotel, restaurants, shops, a school, a cinema and an elaborate courtyard garden with a reflecting pool that becomes an ice-skating rink in the winter. This 21st-century residential architecture design offers a groundbreaking model for mixed use urban space that creates an open city within a city.
Environmentally Friendly Modern Tropical House In Singapore
The integration between inside and outside is a key theme and function of this tropical house on Sentosa Island, Singapore.
Cliff-Side House In Costa Rica Embraces Natural Wonder
Situated near the village of El Coco in the province of Guanacaste, Costa Rica, this modern house on a dramatic cliff has a spectacular view of the Pacific Ocean and the lush rocky coastline. Designed by Victor Cañas Arquitecto, this 4,500-square-foot vacation home is largely made of glass on the ocean-facing side. Getting through the front door requires crossing a reflecting pool on concrete pavers which serve as the unorthodox “floor” of the foyer. The outdoor infinity-edge swimming pool and tempered-glass panels on the deck maximize the panoramic ocean view.
Dramatic Cliffside House In Dover Heights
Holman House, designed by Durbach Block Jaggers Architects, sits on a dramatic 70-meter (230 feet) high cliff in Dover Heights, in the eastern suburb of Sydney, Australia. The living and dinning areas cantilever out over the ocean, providing dramatic views of the coastline and the ocean. The lower floor base is built from rough stone walls forming an extension of the cliff below.
