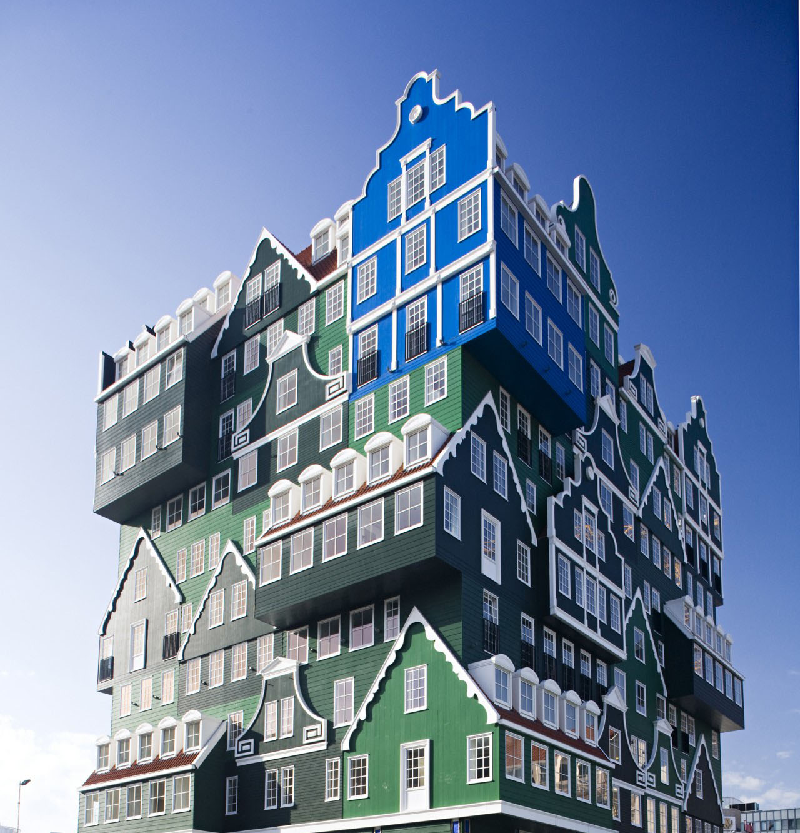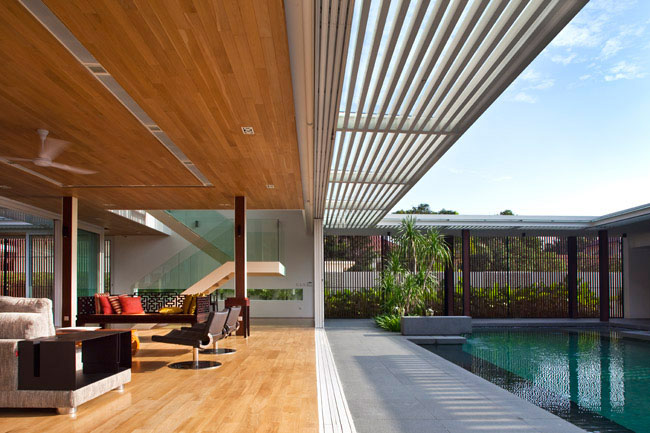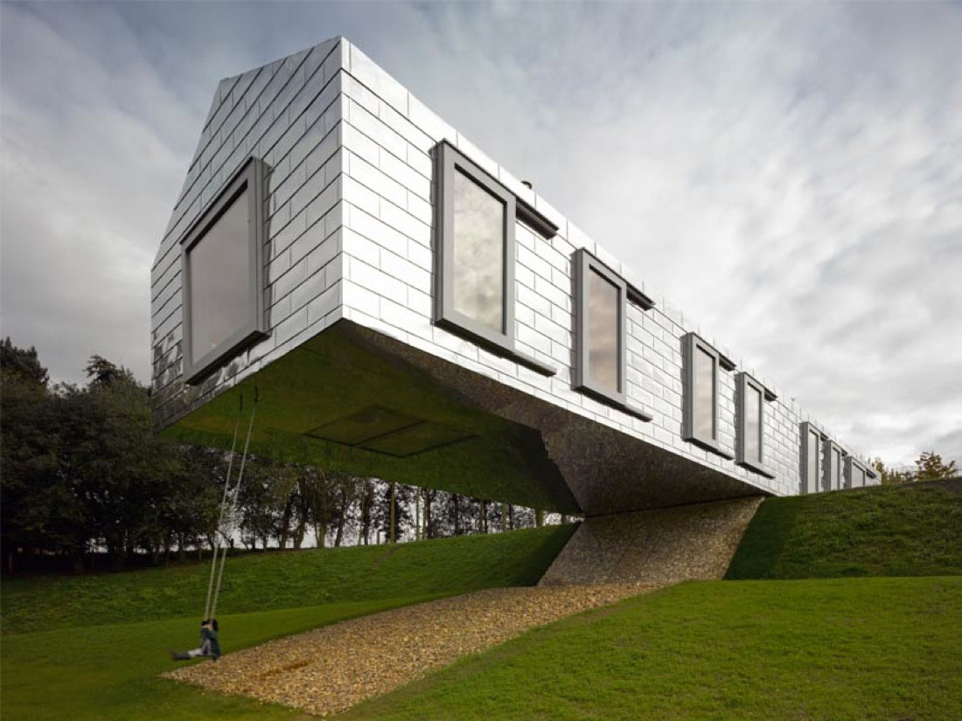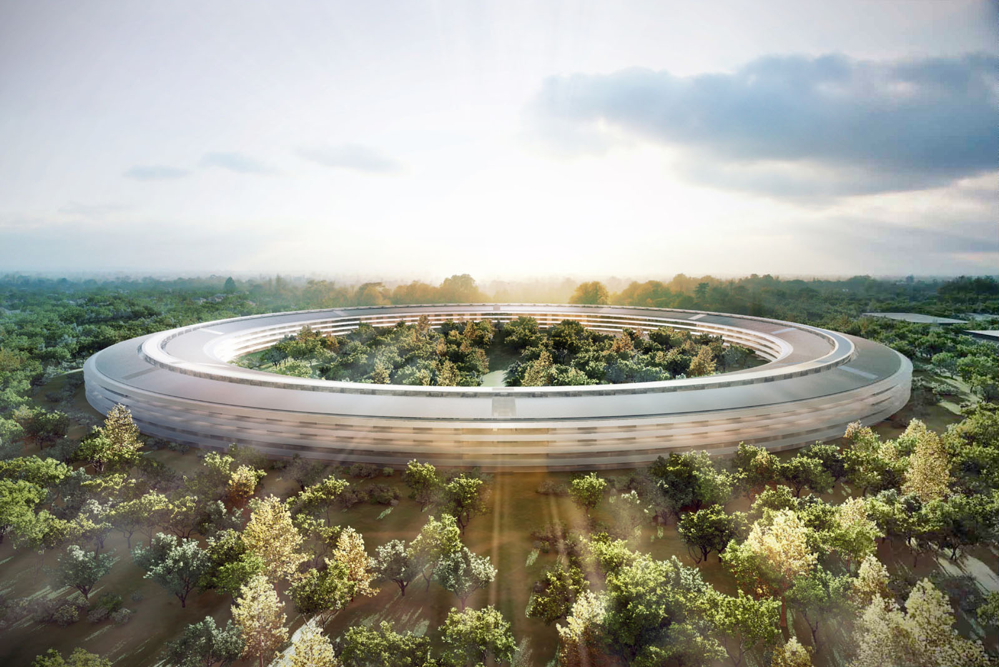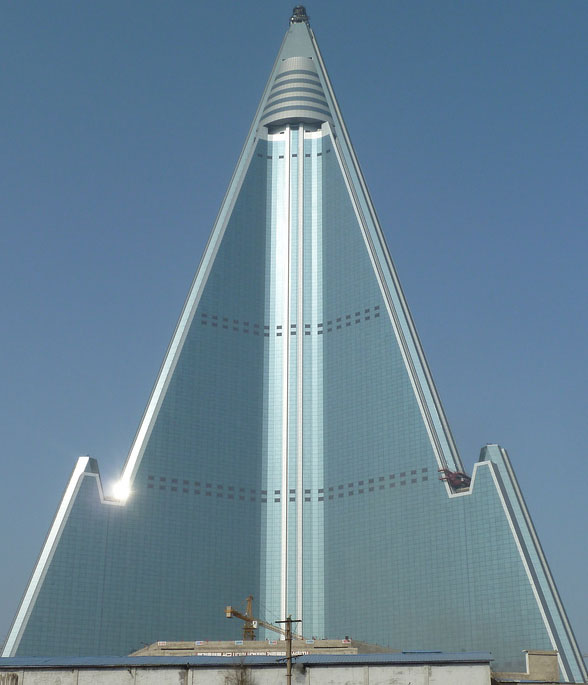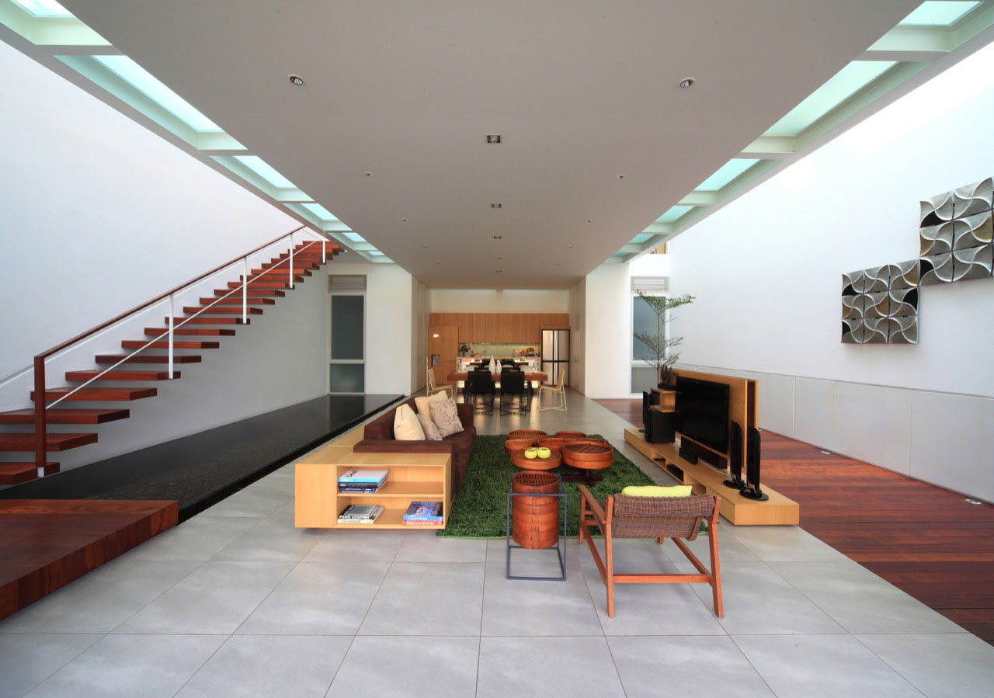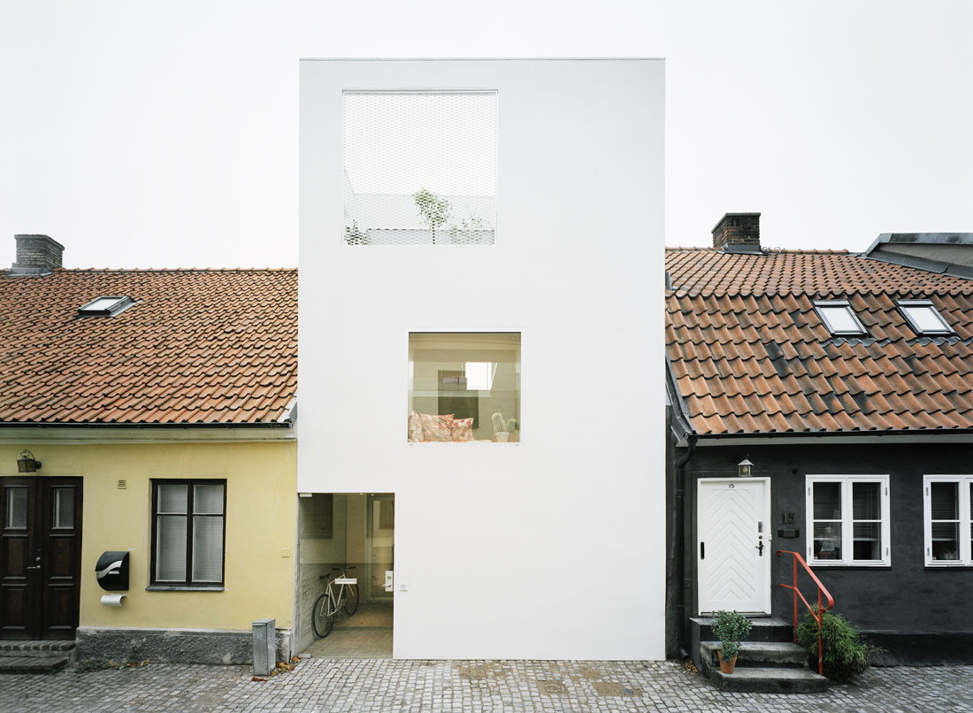Hotel Amsterdam Zaandam in the suburb of Amsterdam, the Netherlands is a whimsical real life gingerbread house. The concrete building with a quirky façade of irregularly stacked Dutch wooden houses is the work of WAM architecten. The traditional houses in bright green and blue speaks the architectural language of the region. This 160-room hotel has individually designed guest rooms which refer to typical products from the Zaan region.
Modern Home & Architecture Design In Singapore
Six Ramsgate is a modern home in Singapore by Wallflower Architecture + Design with an open plan that blends the indoor with the outdoor. The interconnected space allows breezes and air movement to circulate.
Balancing Barn – An Energy Efficient Modern Country House
Balancing Barn is situated by a small lake in the countryside near Thorington in Suffolk, England. The traditional barn shape modern country house cantilevers over a slope at midpoint. The rigid structure of the house makes it possible for 50% of it to balance in free space. Reflective metal sheeting covers the exterior. The highly ventilated and insulated house is warmed by a ground source heat pump resulting in a highly energy efficient building. The interior theme is dominated by timeless timber and a neutral palette.
Foster + Partners To Design New Apple Campus In Cupertino
Apple has submitted plans for a new Apple campus to the City of Cupertino in California. The city has revealed that the project will very likely be approved. The plans, designed by Foster + Partners, comprise of a main spaceship office building and research facilities for 13,000 employees. There will also be a 1,000 seat auditorium, a fitness center and a parking structure.
Ryugyong Hotel – Bizarre Symbol of North Korea
The Ryugyong Hotel in Pyongyang, North Korea has a bizarre history and is a symbol of the extravagance of the totalitarian state. The 105-storey pyramid-shaped hotel began construction in 1987 with planned completion in 1989. After several delays, work was halted in 1992 when the building had reached its full height.
Without windows, fixtures or interior fittings, the building sat unfinished for the next 16 years due to a lack of funds, concerns for its structural integrity, and amid food shortages in North Korea. For years, the North Korean government didn’t even want to acknowledge its existence despite its looming presence.
Narrow House Maximizes Space On Three Floors
This narrow modern house in Jakarta, Indonesia minimizes the use of wall as a partition and deliver maximum open space. The design of this narrow urban house by Chrystalline Architect put the kitchen and living areas all on the main floor despite its narrow space. All three floors of the house are efficiently designed to create open and functional space. Steel structure is used to built the main frame of the house to make it possible to have a clean open space without columns.
Minimalist Townhouse Between Old Buildings
Putting a modern townhouse between old buildings in an historic neighbourhood could seem out of place, but this minimalist townhouse in Landskrona, Sweden designed by Elding Oscarson just works. The various heights, size, façade and age of the surrounding buildings enable the modern structure to blend in comfortably in its own unique way.
Inside Buckingham Palace
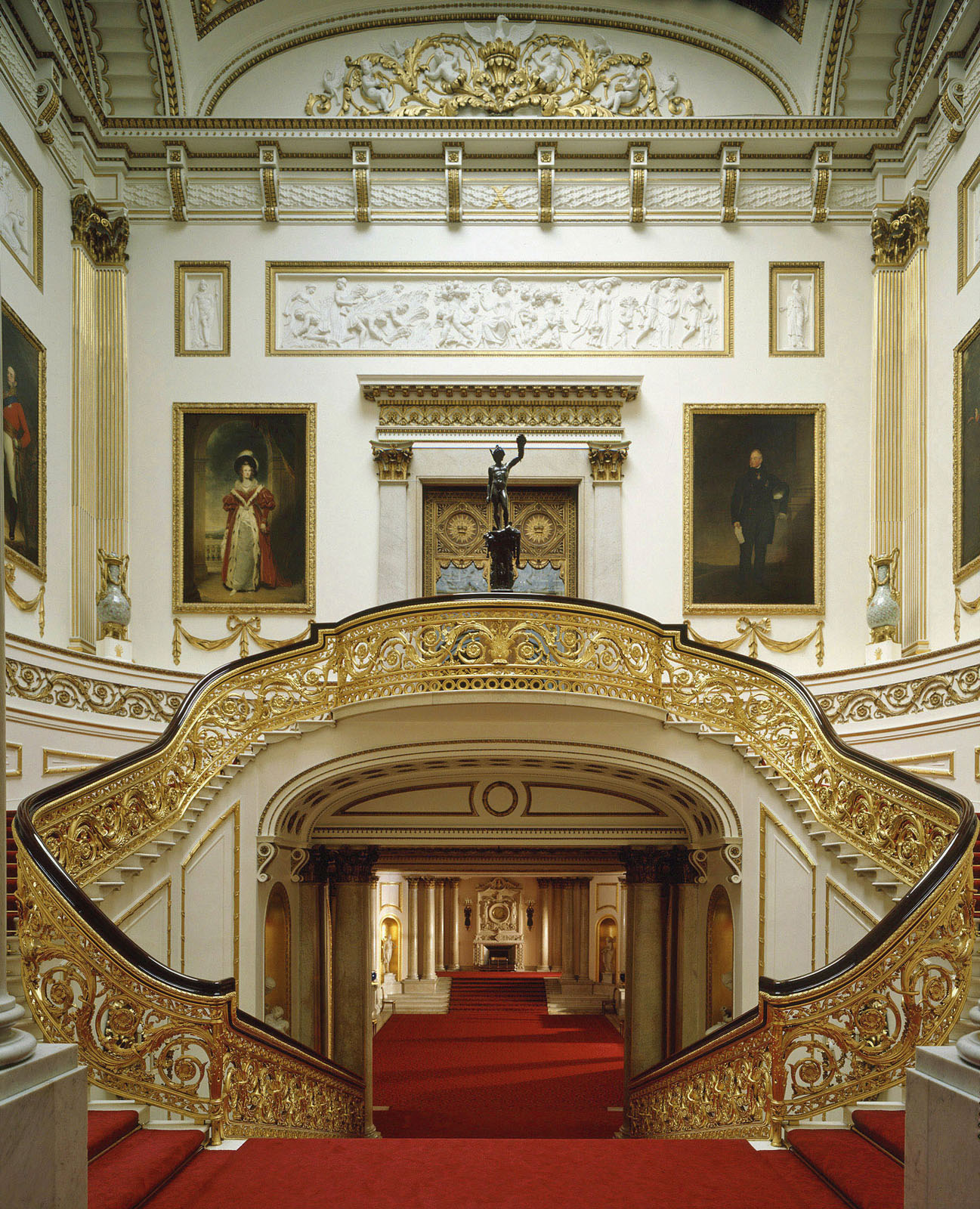
Since 1837, Buckingham Palace in London, England has served as the official residence of Britain’s sovereigns. For those who receive an invitation to Buckingham Palace, they first enter into the Grand Hall and up the stunning marble stairs of the Grand Staircase.
- « Previous Page
- 1
- …
- 154
- 155
- 156
- 157
- 158
- …
- 166
- Next Page »
