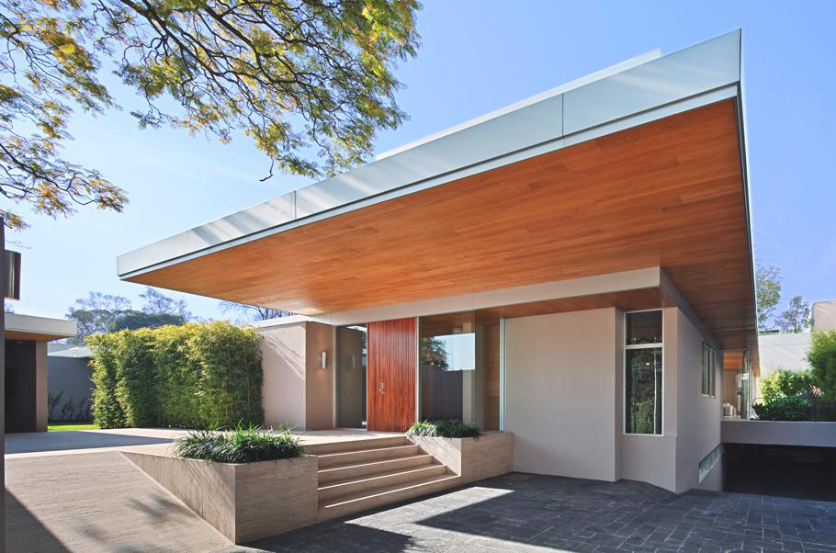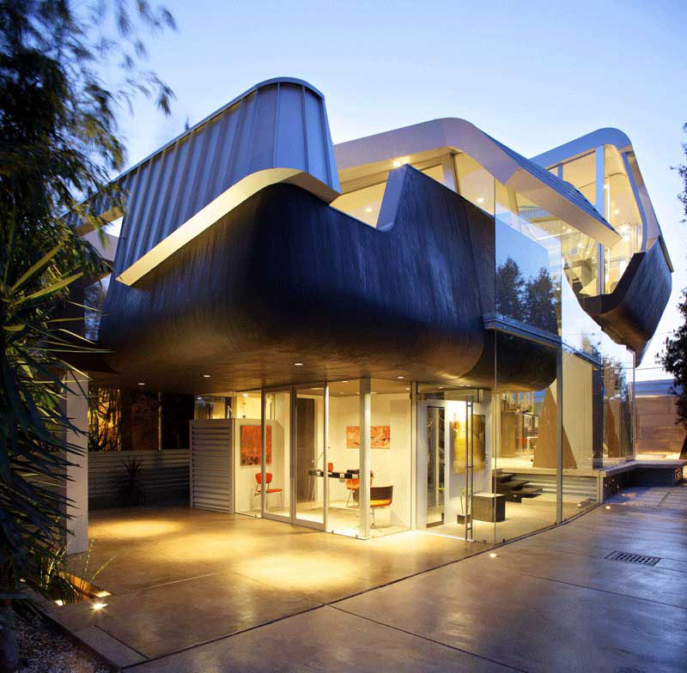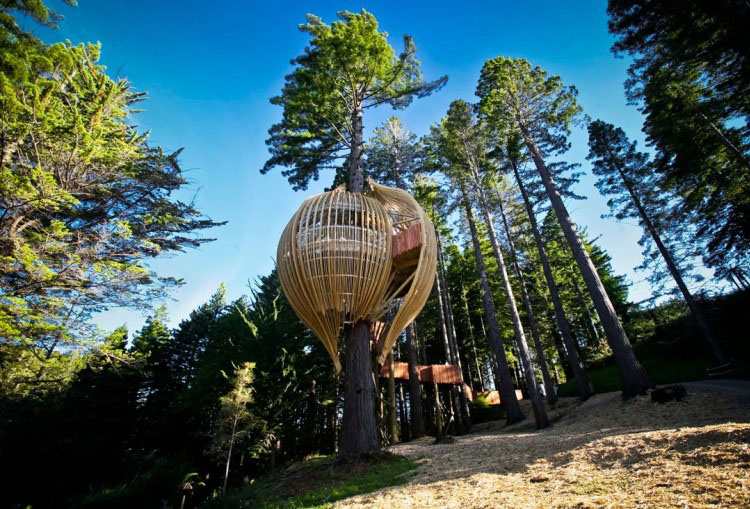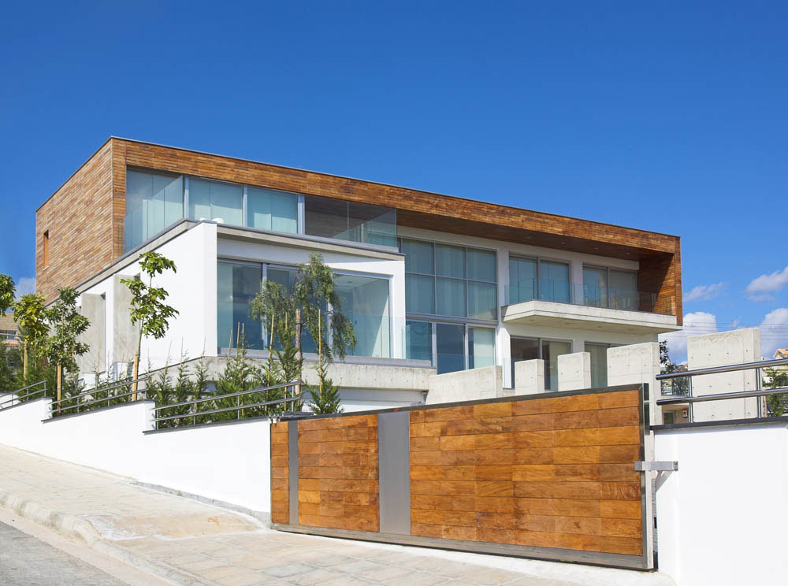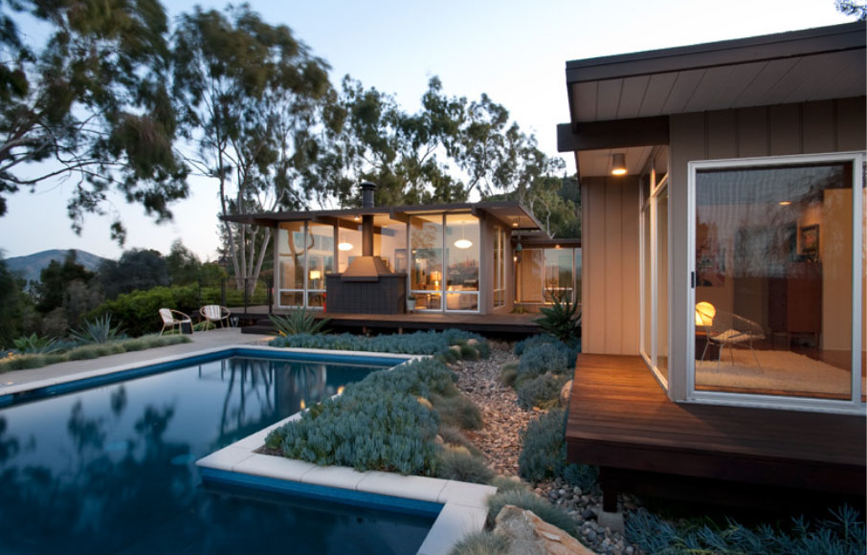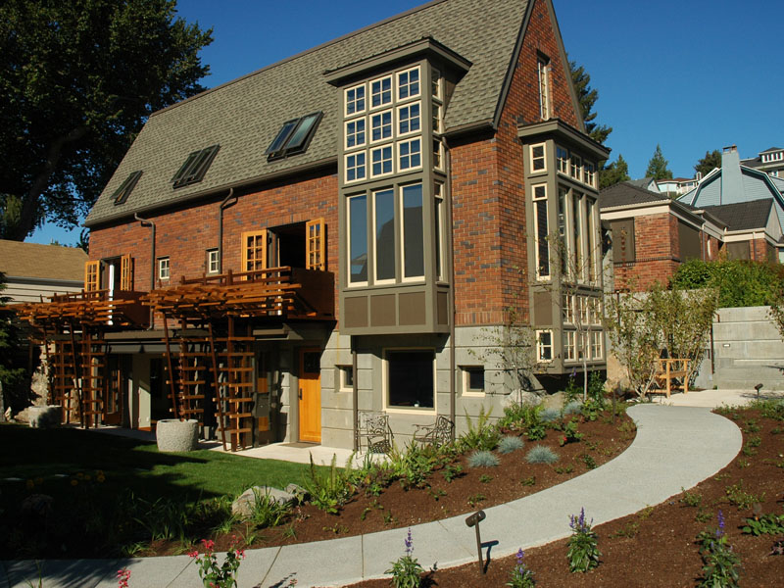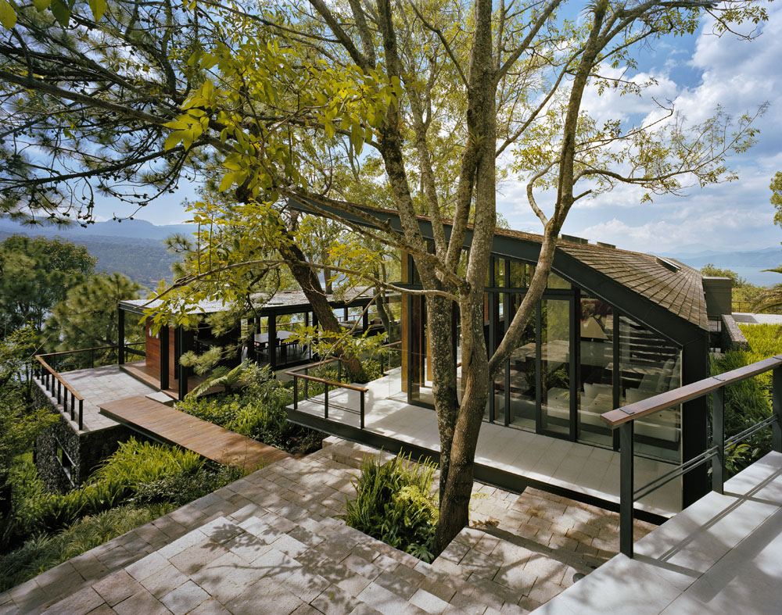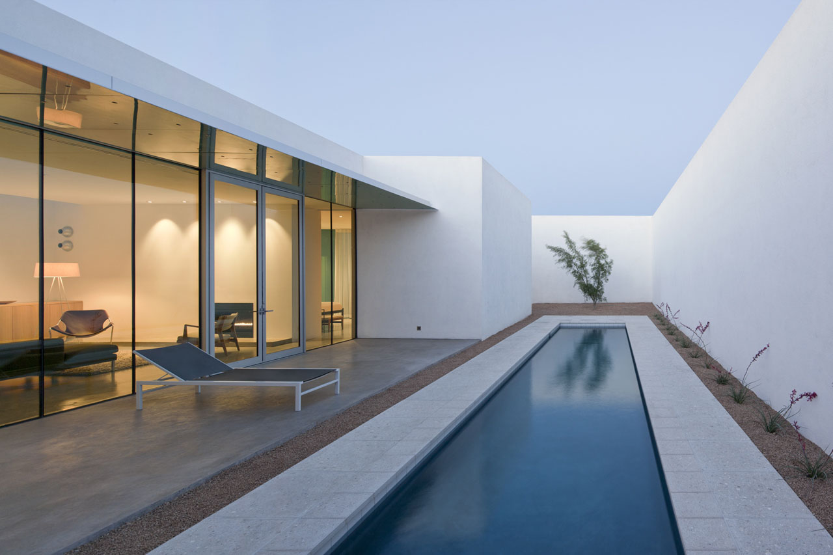Casa AA designed by Parque Humano is a luxury contemporary home in Mexico City, Mexico that sits 2,249 meters above sea level. The house is organized around the swimming pool and the open landscape. The L-shape floor plan maximizes the outdoor views, connecting the interiors with the landscape.
Skywave House – An Artistic Residential Architecture
Skywave House located in Venice, California is an eco-friendly and artistic contemporary home designed by Anthony Coscia of Coscia Day Architecture and Design. This unique house’s open scheme and its landscaping maximize the potential of this landlocked site. The floating living room and bedroom suite hover over transparent 12 foot high glass walls. The interior space provides uninterrupted views of the landscape. Sliding doors and moveable interior partitions can open to reveal even private areas to the rest of the house and nature beyond.
Redwoods Yellow Treehouse
The Redwoods Treehouse located near Warkworth, north of Auckland, New Zealand was part of an advertising campaign for the Yellow Pages. This treehouse restaurant on the edge of a redwood forest was designed by Pacific Environment Architects, Ltd. Access to the Treehouse is provided by an elevated tree-top walkway built using redwood milled on site. The vertical fins and slats are built from sustainably grown pine and poplar.
Elegant Modern Home In Cyprus
Adamos Residence, located in Limassol, Cyprus is a luxury modern home designed by VARDAstudio. The elegant modern home design uses a variety of materials from concrete, white paint to wood to highlight its architectural composition.
Modern House in La Mesa
Situated on Mt. Helix in La Mesa, California, this modern house has been completely restored inside and out. The original house was designed by architect John Mock and built in the 1960’s. The renovation project included a newly added swimming pool, restored kitchen cabinets and new flooring. Large widows allow beautiful views to the outdoors and natural light to filter through the interiors.
Narrow House In Seattle
Situated on a slope facing Puget Sound in Seattle, Washington, this small house offers double height interior living space.
Lake View Home Blends In With Landscape In Valle de Bravo
This contemporary home located in Valle de Bravo, Mexico is designed to respect nature. The site is surrounded by pine and oak trees with spectacular views of Lake Avándaro. Designed by Parque Humano, the house takes full advantage of the slope and the existing vegetation to create visual connections at different elevations.
Minimalist House In Barrio Historico
The exterior of this modern house located in the Barrio Historico neighbourhood in Tucson, Arizona has a minimalist façade that is in keeping with the neighbourhood guidelines. The interior of the house is a delightful haven. A tranquil courtyard where the swimming pool is the focal point offers year round connection between the interior and the exterior spaces.
- « Previous Page
- 1
- …
- 153
- 154
- 155
- 156
- 157
- …
- 166
- Next Page »
