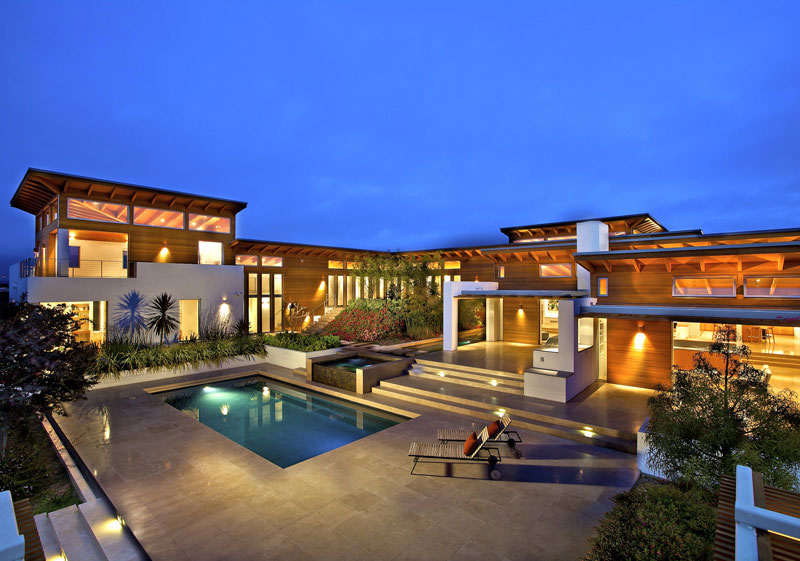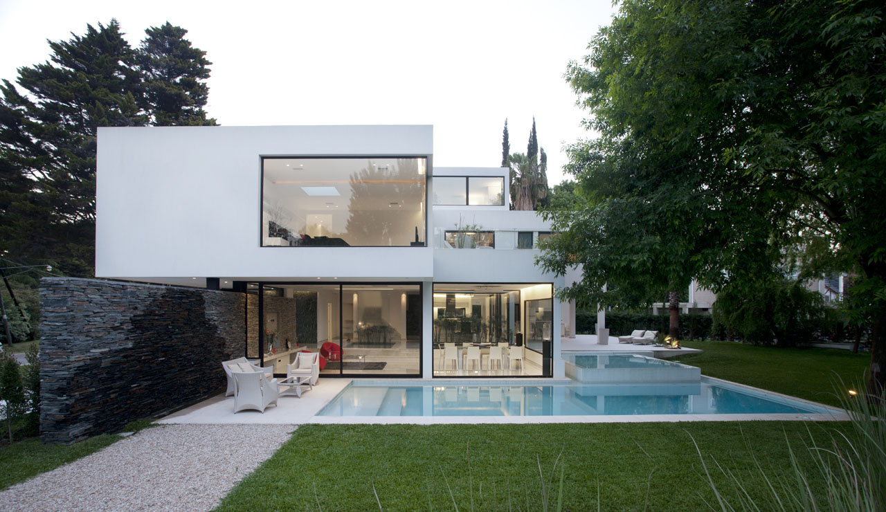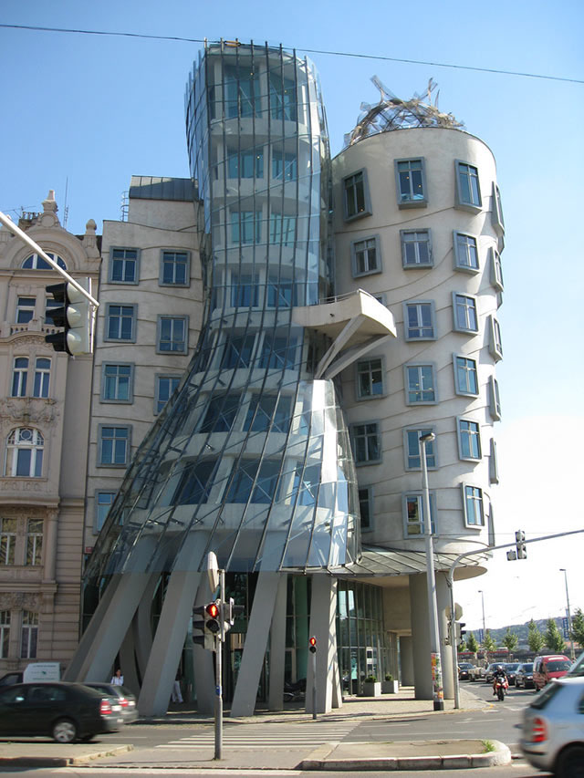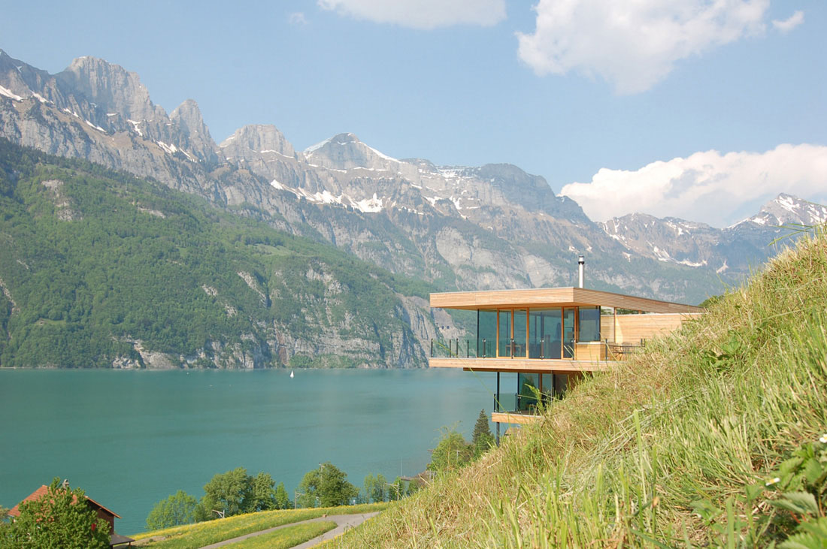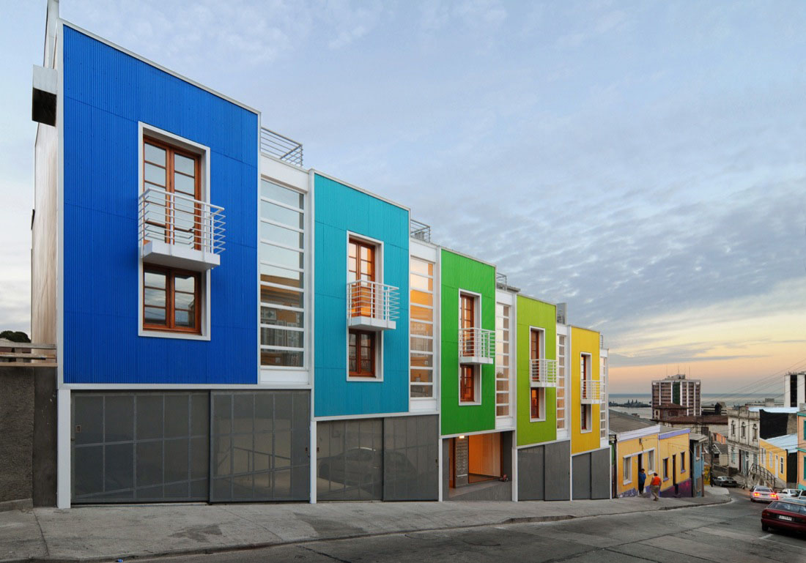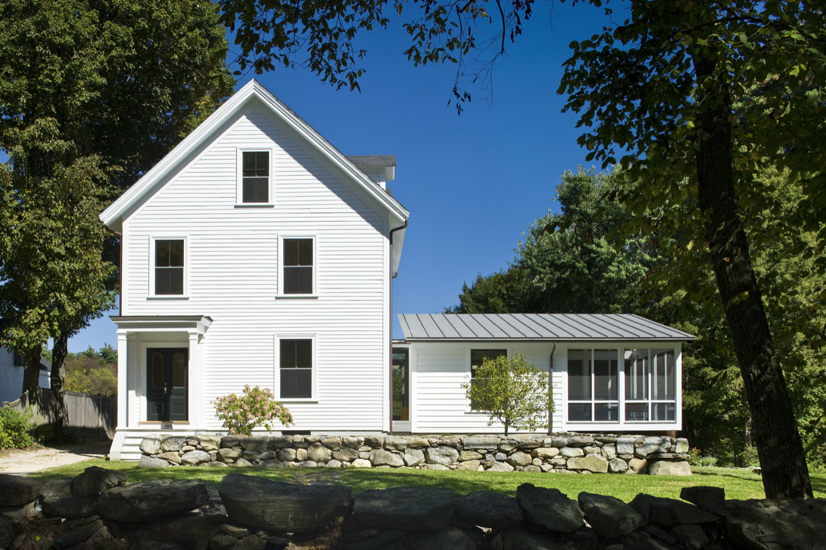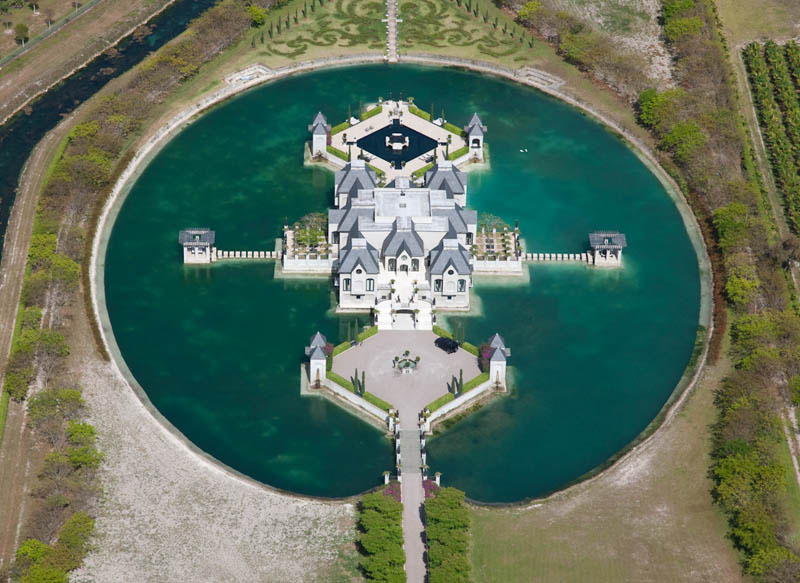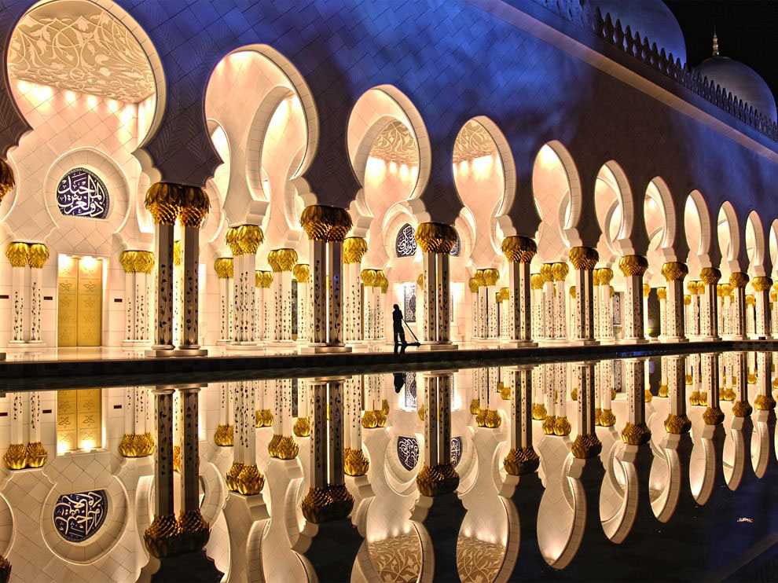With a 360 degree views from a hilltop in Rancho Santa Fe, California, this elegant and timeless luxury home was designed by Safdie Rabines Architects. The 10,000 square feet estate enjoys 6 bedrooms, 8 baths, 6 car garage, a spectacular swimming pool and patio terraces which blends seamlessly with the interior spaces.
Carrara Marble House in Argentina
Inside the entrance of this modern house, the white of the carrara marble dominates. Located in Pilar, Argentina, this beautifully designed home by Andres Remy Arquitectos provides elements that are unique and creative. A cascade of water emerges from the top floor and drains musically into the heart of the ground floor.
Prague Dancing Building
The Dancing Building or Dancing House in downtown Prague, Czech Republic, is a non-traditional and unique piece of architecture. The nickname Dancing Building or Fred and Ginger, given to the Nationale-Nederlanden Building, reflects the shape of the building which resembles a pair of dancer. The unusual architecture was designed by Croatian-Czech architect Vlado Milunić in co-operation with Canadian-American architect Frank Gehry.
Modern House By The Lake In Switzerland
This modern house with a spectacular view of Lake Walensee in Switzerland has rooftop photovoltaic panels which generates most of the energy for the home. The house sits on the slope of a green meadow overlooking the lake. The open living areas and large glass windows create a flowing transition between interior and exterior spaces.
Cool Hill Side Lofts In Valparaiso
Located in the coastal city of Valparaiso, Chile, the Lofts Yungay II collective housing building is a modern hill side project that blends in with the urban landscape. Each unit has an individual colour. The units are placed at different altitudes following the slope. The building project contains 20 lofts each with a small terrace garden.
Redesigning a 1890s House In Massachusetts
Houses within the historic district in Concord, Massachusetts must maintain the town’s historic character as defined by the Historic District Commission.
Stunning Miami Chateau Mansion
This dream mansion surrounded by a moat located in Miami, Florida is the home of architect Charles Sieger. The French Chateau style residence is an impressive sight to behold.
Sheikh Zayed Grand Mosque Abu Dhabi
Sheikh Zayed Grand Mosque is an imposing religious and national landmark in Abu Dhabi, United Arab Emirates. Initiated by the late president HH Sheikh Zayed bin Sultan Al Nahyan, the Sheikh Zayed Grand Mosque’s architectural design is a blend of Moroccan and traditional Turkish with many global features.
- « Previous Page
- 1
- …
- 150
- 151
- 152
- 153
- 154
- …
- 166
- Next Page »
