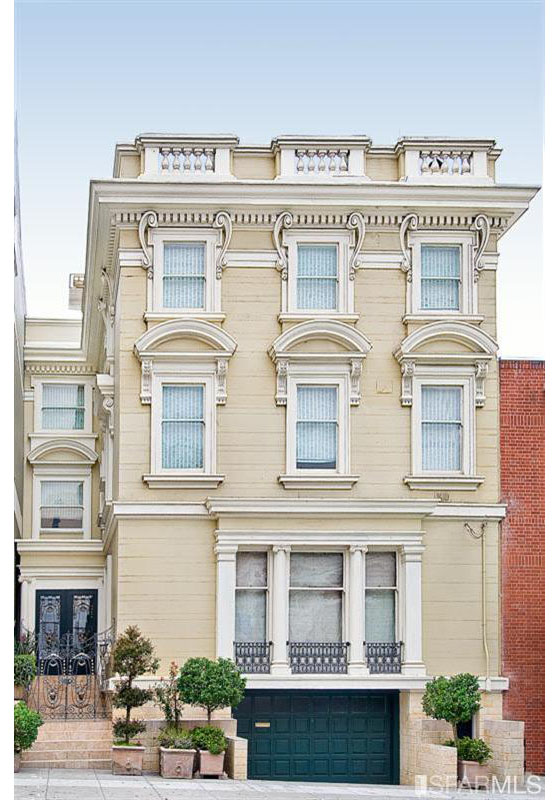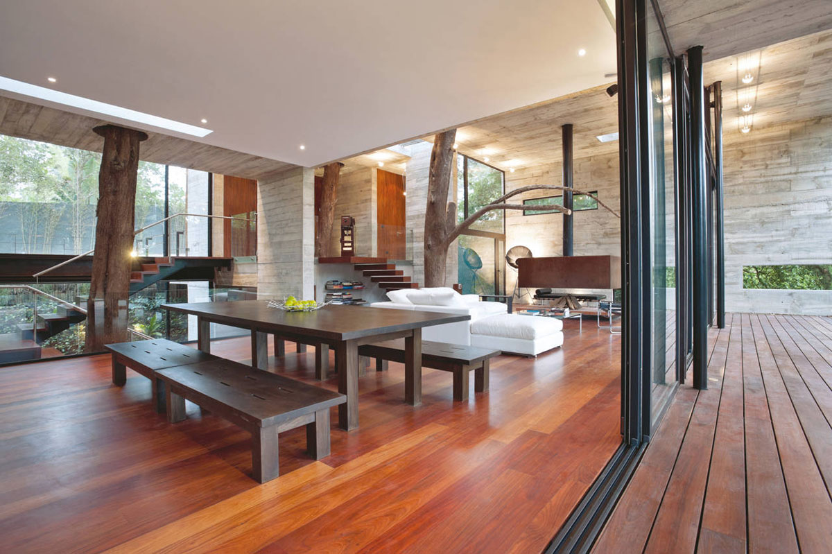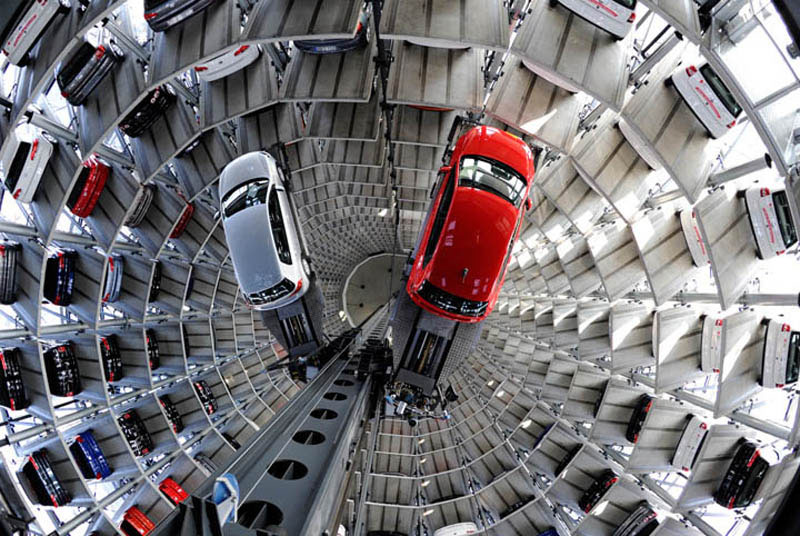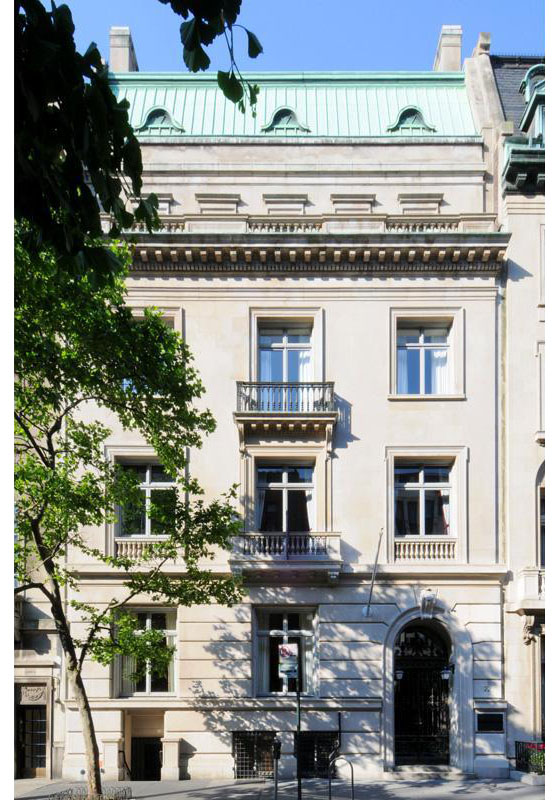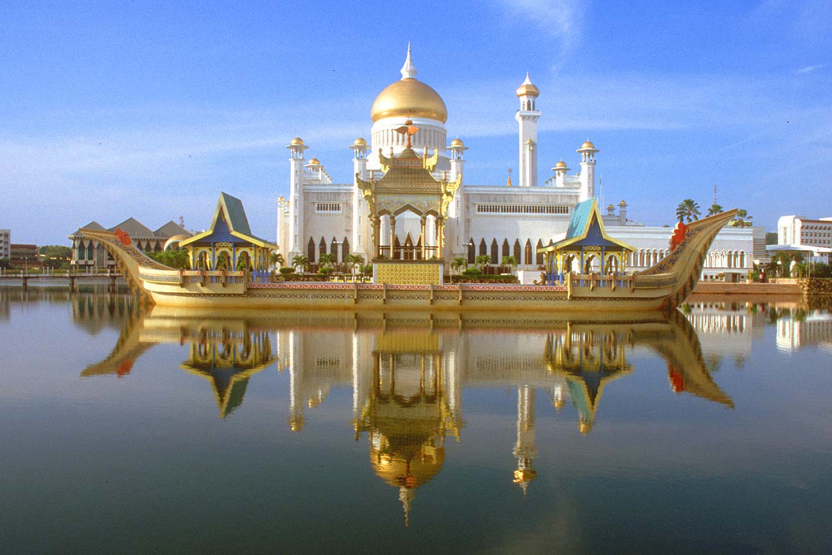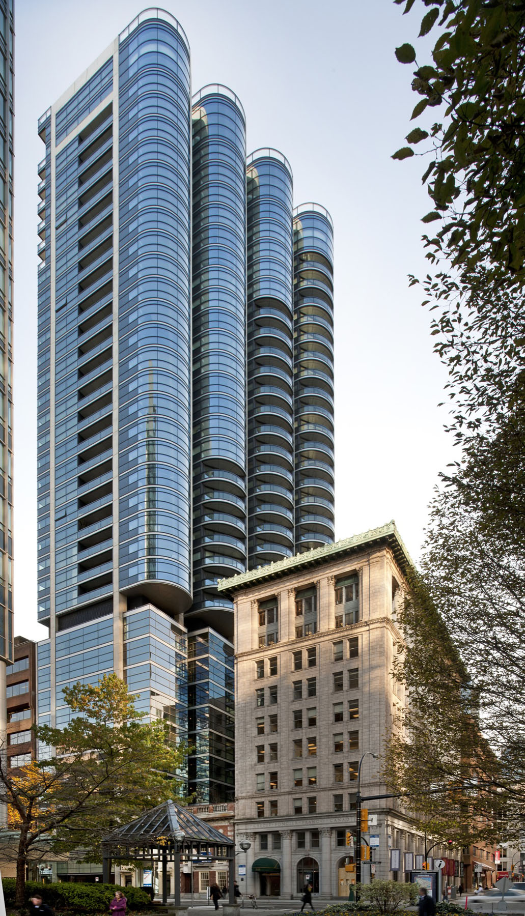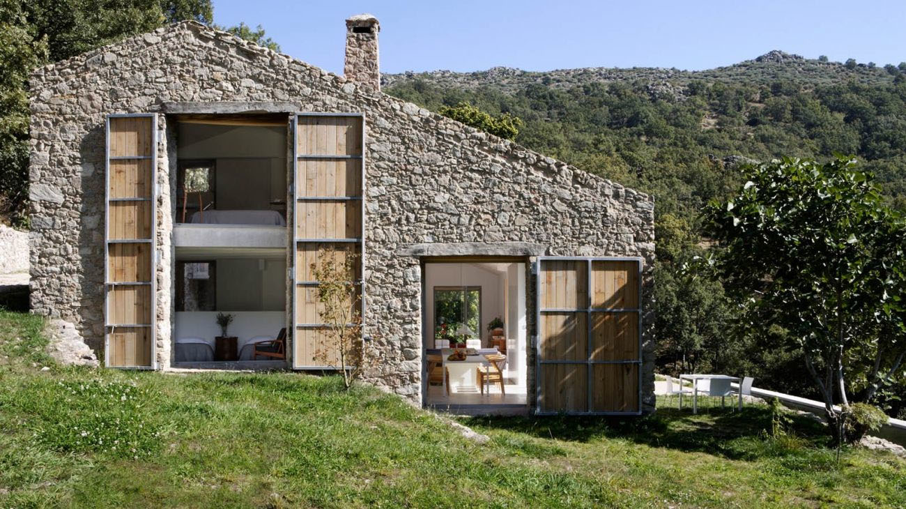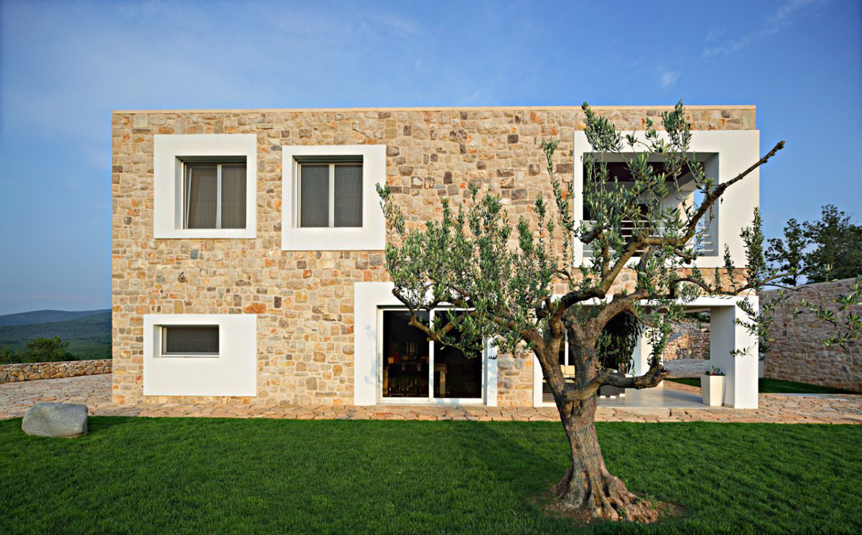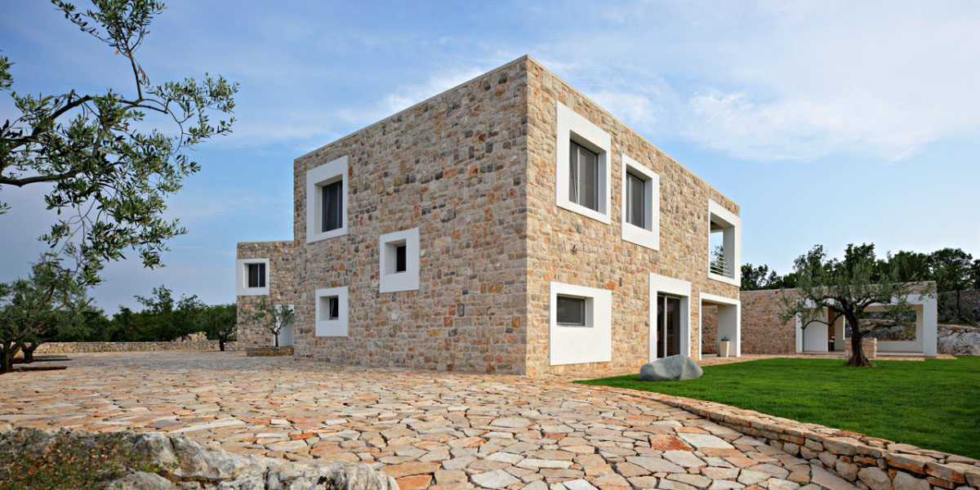This historically significant Neo-Classical home located in Pacific Heights, San Francisco was built in 1906 and designed by renowned architect Julius E. Krafft.
The 8,335 sq. ft. home features a stunning entrance portico, grand wooden staircase, formal living room, formal dining room, parlor, gourmet kitchen with breakfast area, indoor solarium, 6 bedrooms and 7.5 bathrooms.
