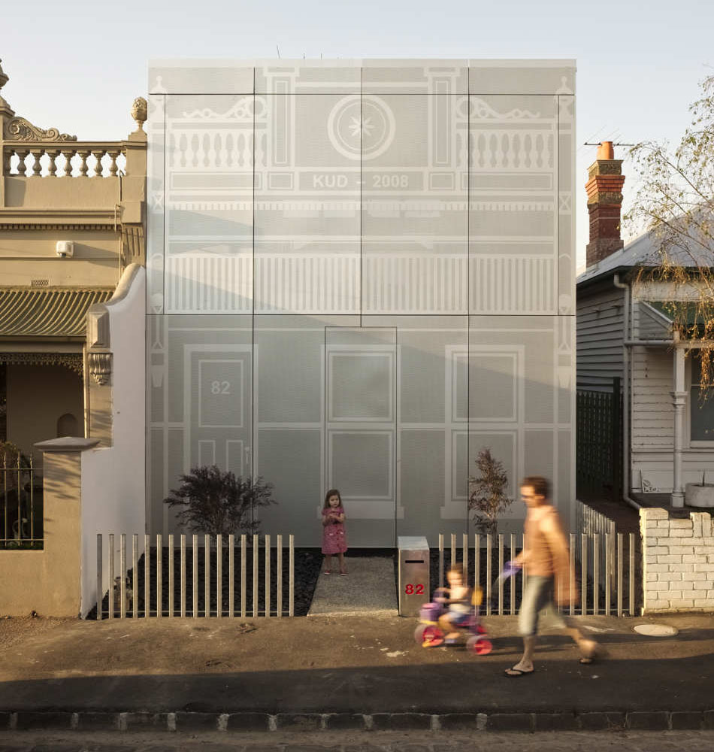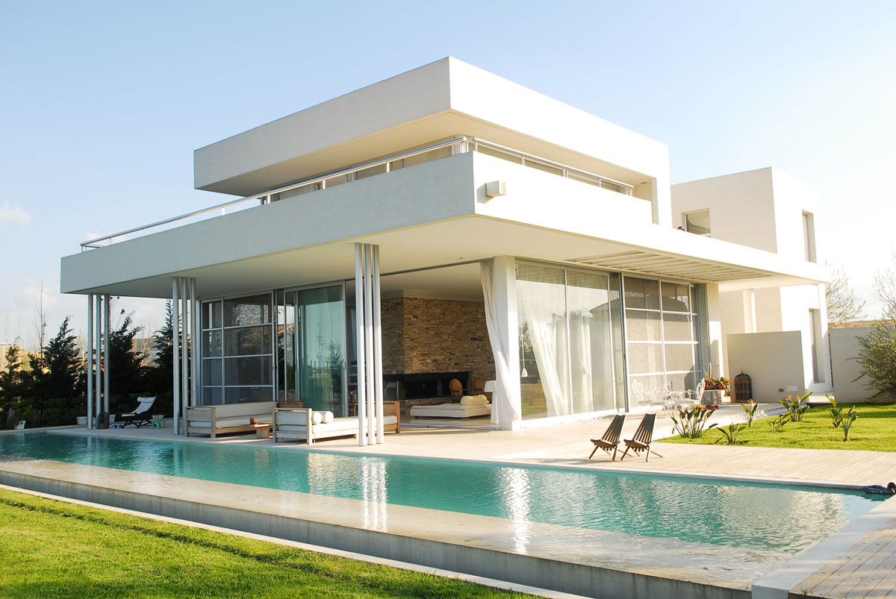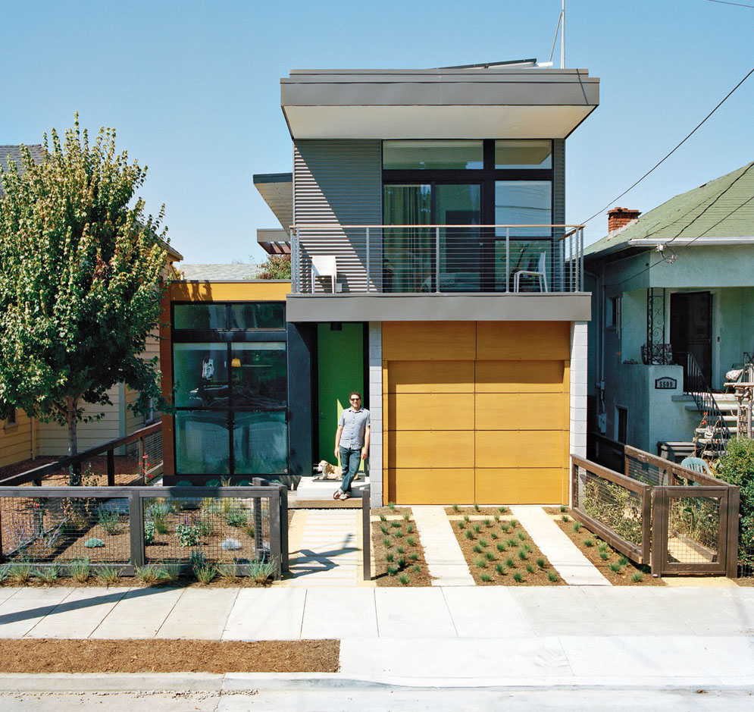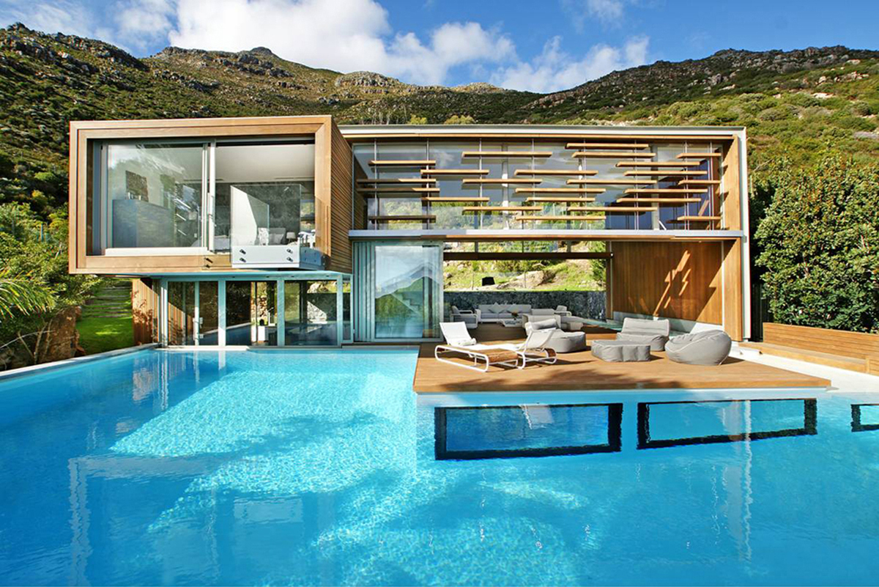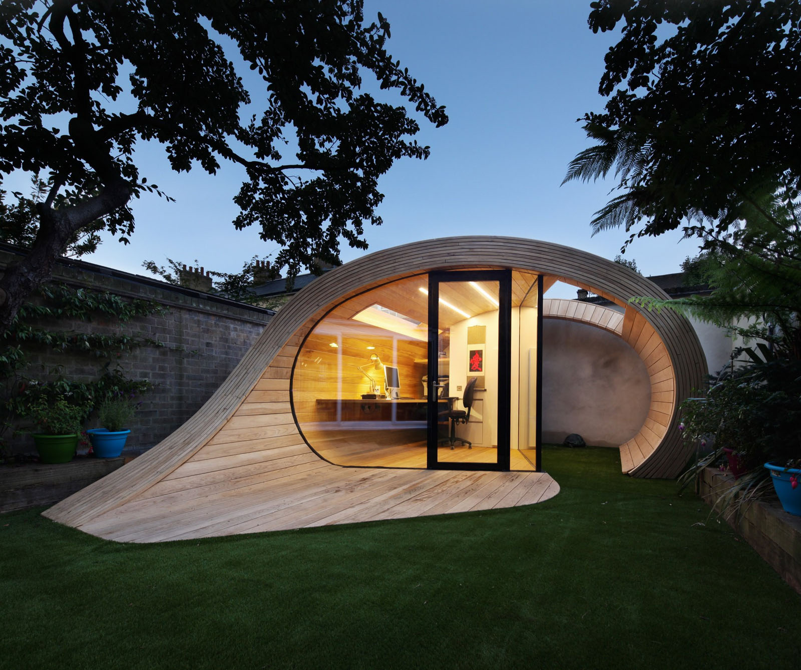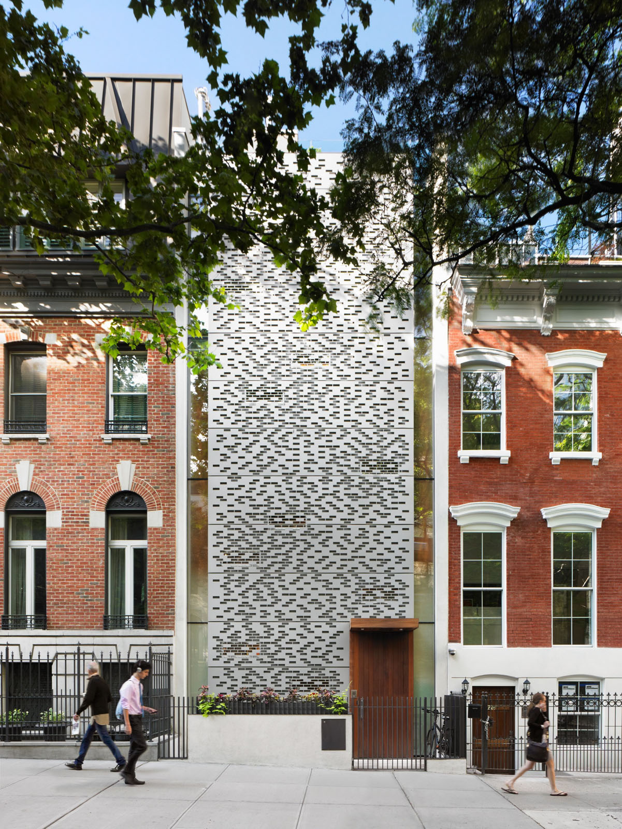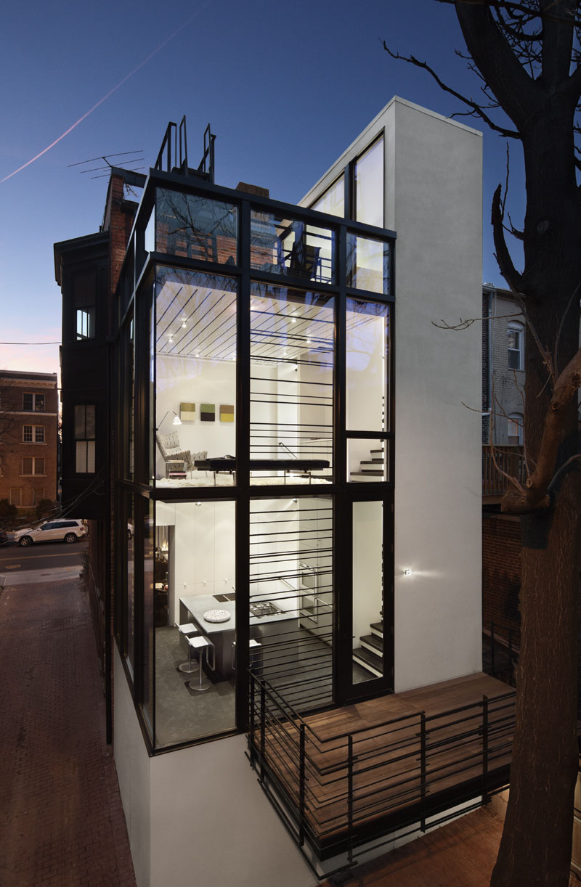Perforated House by Kavellaris Urban Design (KUD) located in Brunswick, Victoria, Australia is a unique contemporary home with a front façade that responds to the row of single fronted Victorian terraces and double fronted Edwardian weatherboard houses in the neighbourhood.
Modern Stone Wall House With Water Elements
Agua House in Buenos Aires, Argentina is a beautiful modern home designed based on two stone walls as the central element. Water is another major feature of the house. A large rectangular swimming runs along side the house. Linear ponds of water also surrounds the house.
Yas Viceroy Abu Dhabi Hotel
The architecture of Yas Viceroy Abu Dhabi Hotel located on Yas Island in Abu Dhabi, United Arab Emirates is defined by its LED canopy which lights up at night. Built over a Formula-1™ race track and is within the Yas Marina, the hotel offers the contemporary traveler an extraordinary experience.
Eichler-Inspired Affordable Prefab Home
Inspired by post-war real estate developer Joseph Eichler, who built more than 11,000 affordable modern homes in California during the 1950s and 1960s, Simpatico Homes’ founder Seth Krubiner envisioned a plan for 21st-century modernist homes.
Residential Spa House For A Mountainside Home
Spa House is part of a residential compound with recreational and spa facilities as well as a guest accommodation block. Located in Hout Bay, Cape Town, South Africa, the building was designed by Metropolis Design.
This multi-functional building also acts as a windbreak, protecting the pool from the south-easterly winds raking down the mountainside in summer.
Prefab Garden Pavilion With Shed And Office Space
This unique timber elliptical shell is a lightweight “Shoffice” (shed + office) located in the backyard of a 1950’s terraced house in St John’s Wood, London, England.
Designed by Platform 5 Architects, the structure formed with two steel ring beams, timber ribs and a stressed plywood skin, sits on minimal pad foundations.
Urban Townhouse In Manhattan
This Manhattan townhouse in New York City sited on a narrow infill plot has been radically reconfigured by architectural firm GLUCK+. Loft-like spaces run fluidly the entire length of the 38-foot-deep building, rather than being compartmentalized into small front and back rooms.
Modern Washington D.C. Row House
Barcode House located in Washington D.C. is modern row house designed by David Jameson Architect.
A new freestanding structure has been added to the existing masonry walls of the row house. The narrow site dictated a vertically oriented spatial solution.
- « Previous Page
- 1
- …
- 141
- 142
- 143
- 144
- 145
- …
- 166
- Next Page »
