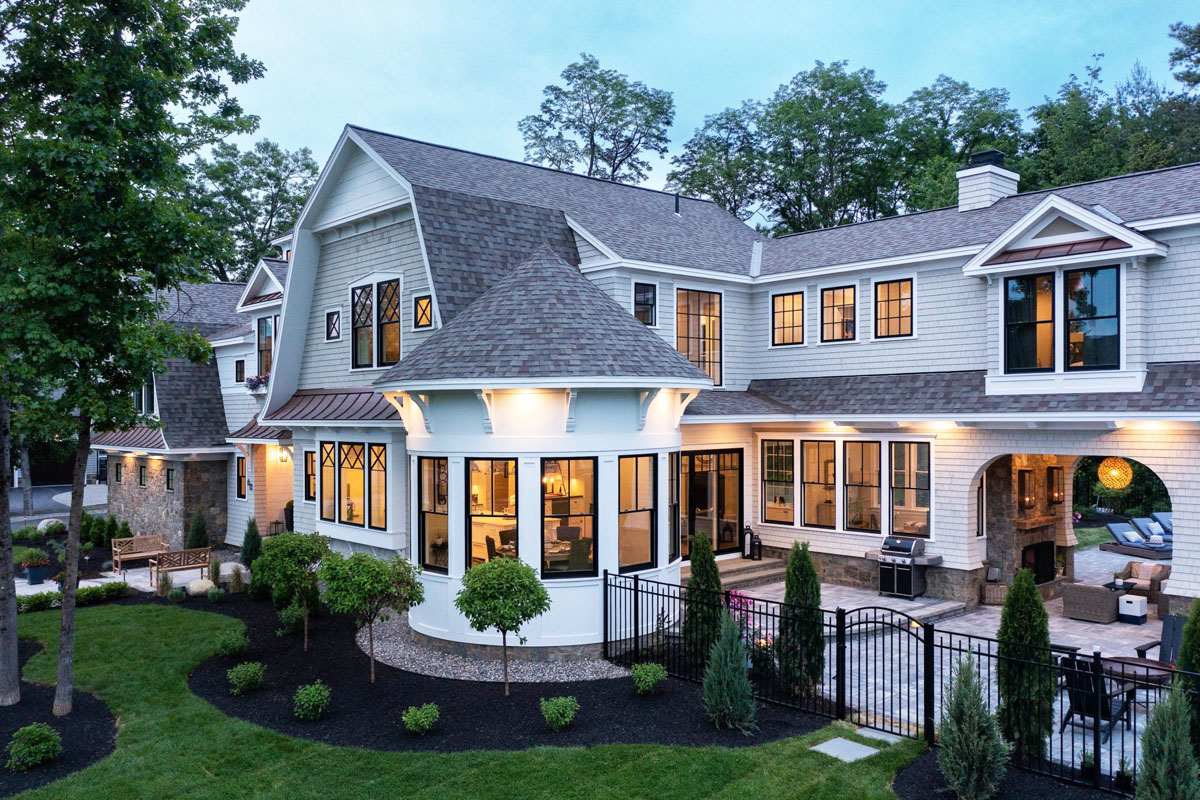 This New England-style home in Saratoga Springs, New York features a charming exterior with a mix of stone, cedar shakes and clap board.
This New England-style home in Saratoga Springs, New York features a charming exterior with a mix of stone, cedar shakes and clap board.
Designed and built by Witt Construction, the open floor plan offers relaxed interior design with casual elegance.
A welcoming foyer with custom millwork leads to a shiplap-lined hallway. The spacious living room with gas burning fireplace opens to the sunroom and patio.
The round dining room adds character to the architecture inside and out. A covered lanai with outdoor fireplace and seating overlook the pool.
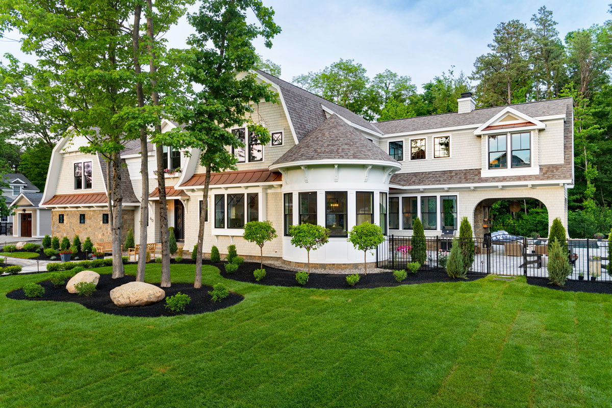
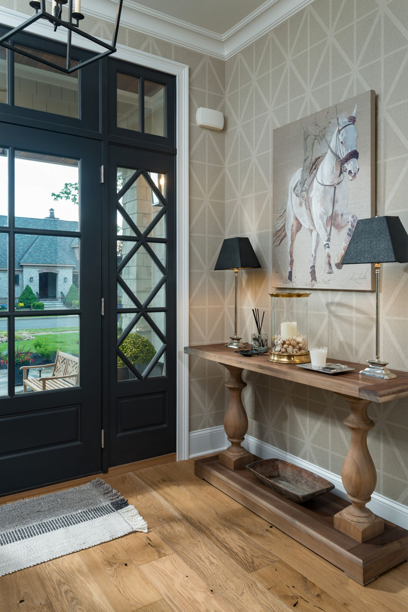
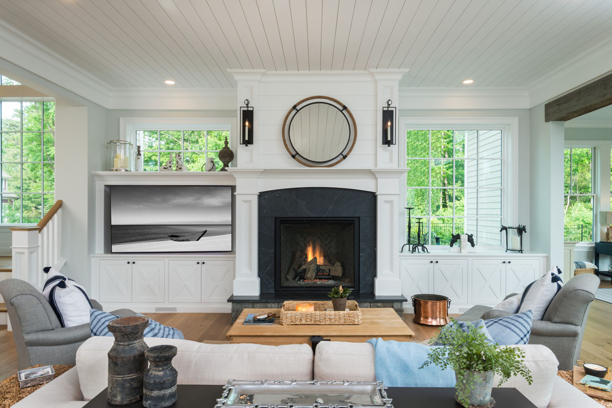
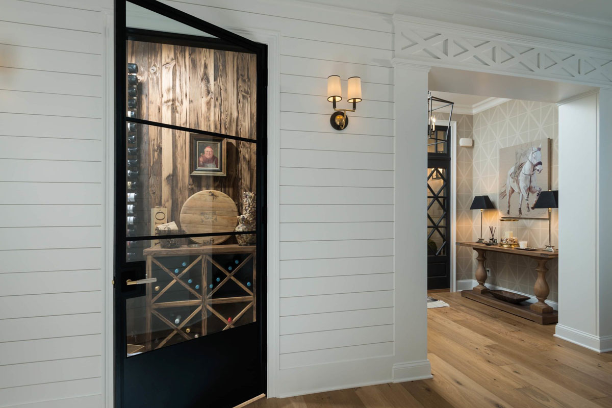
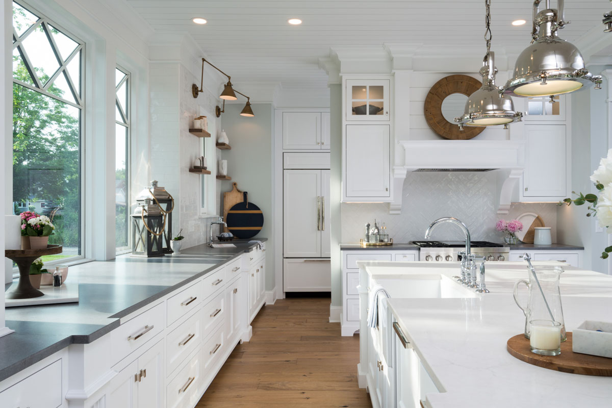
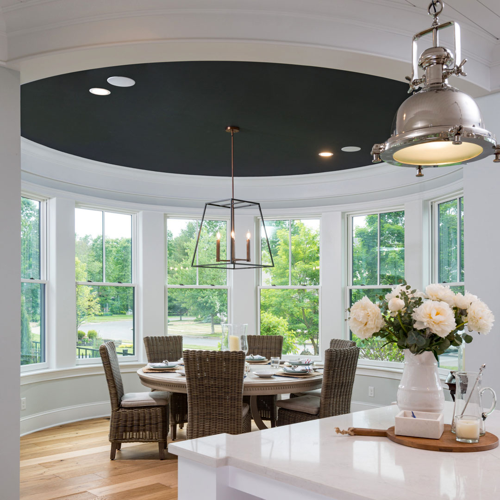
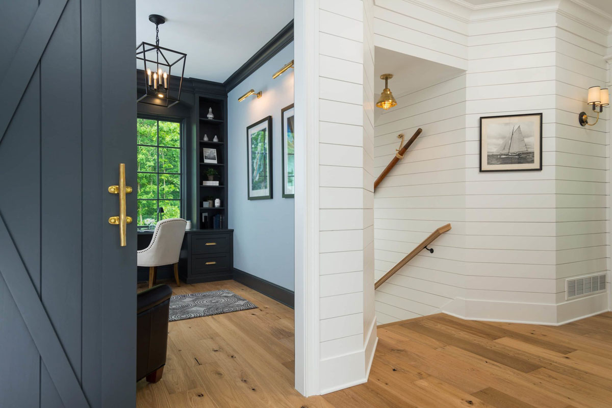
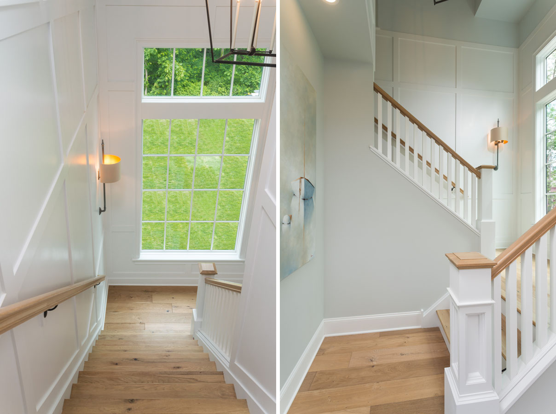
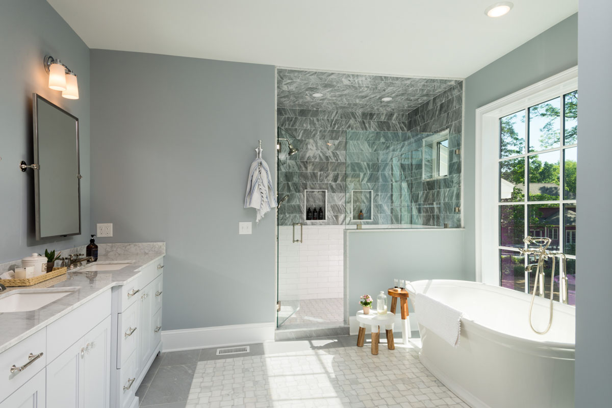
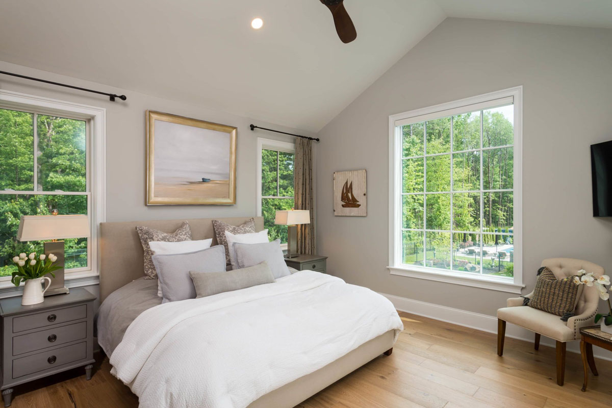
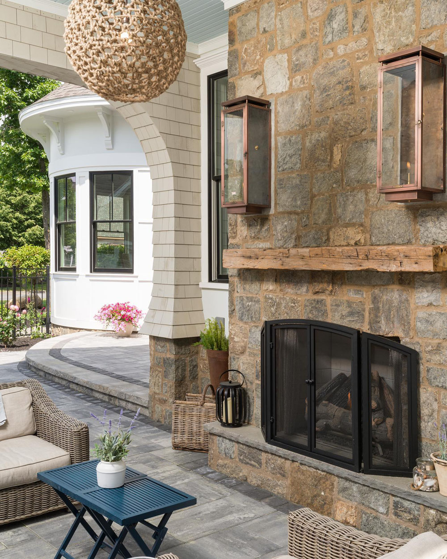
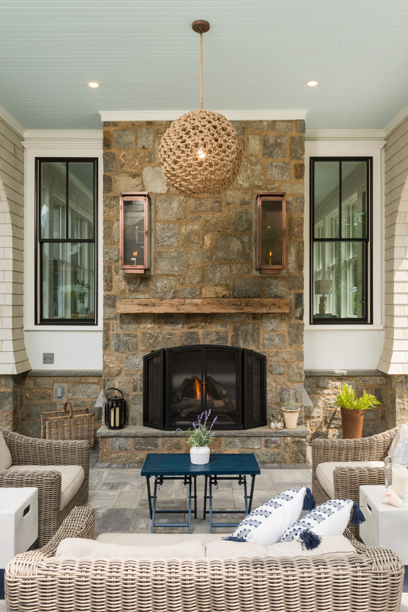
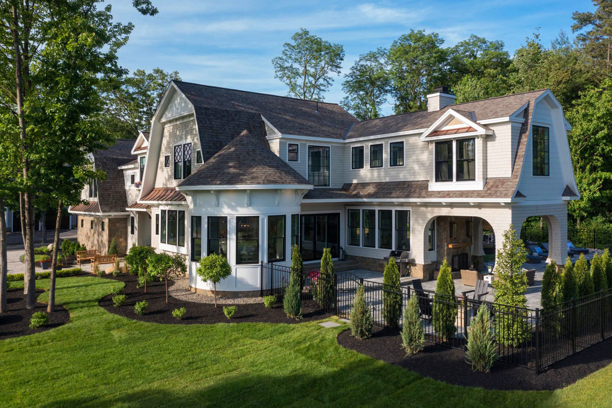
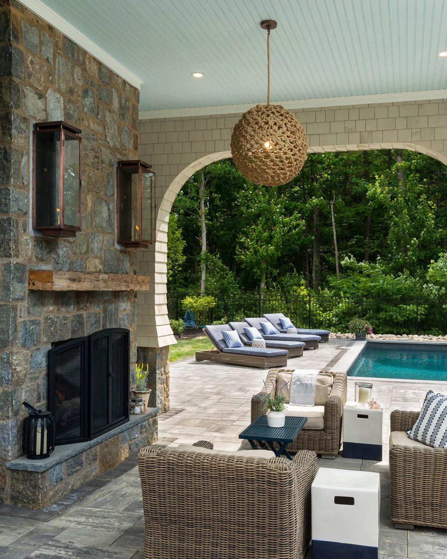
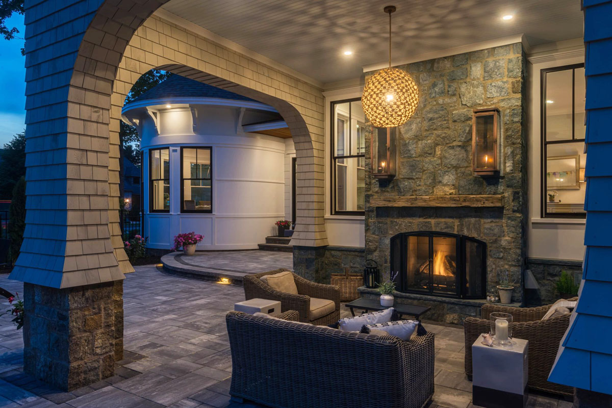
See Also: Lakeside Sanctuary with East Coast Style Elegance
Design: Witt Construction




