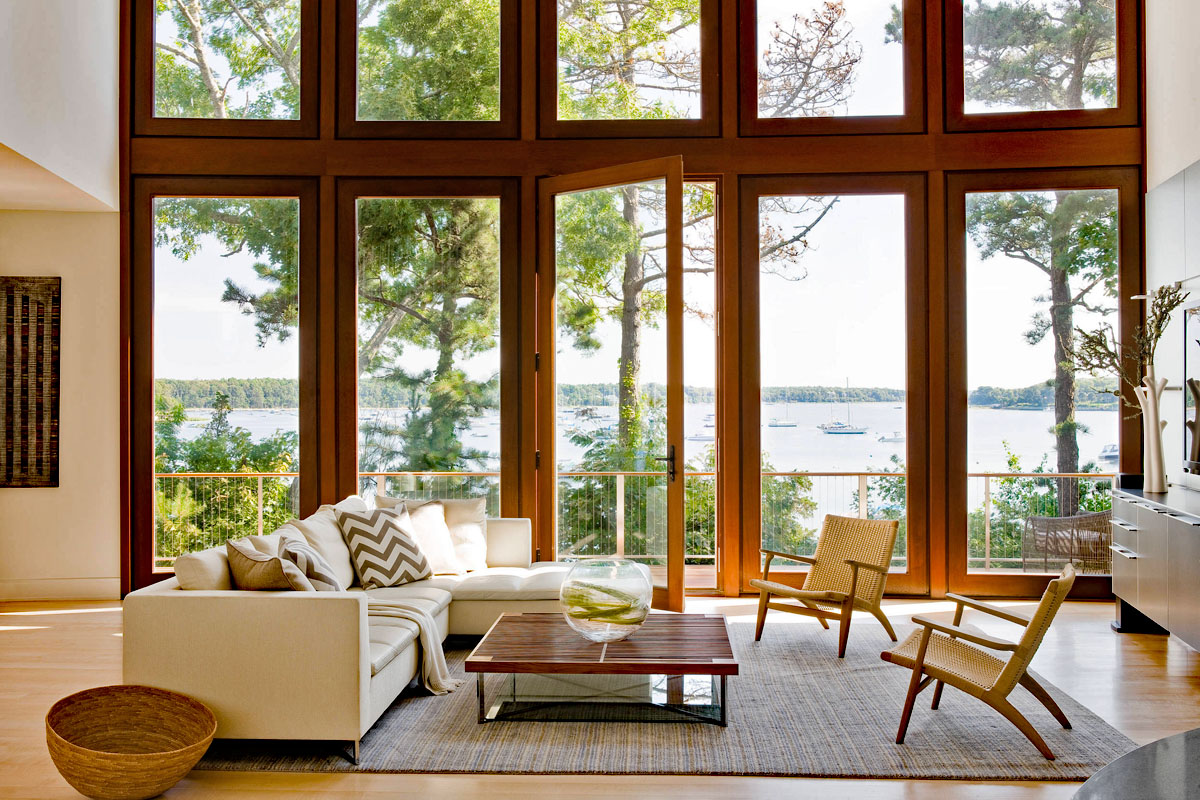 This private sanctuary in Cotuit, Massachusetts was designed to fit seamlessly into the curved bluff overlooking Cotuit Bay.
This private sanctuary in Cotuit, Massachusetts was designed to fit seamlessly into the curved bluff overlooking Cotuit Bay.
Designed by Nicholaeff Architecture + Design, the modern vacation home features a curved rear elevation that follows the natural shape of the bluff. The development, in collaboration with Sea-Dar Construction, includes a main house, a pool, a neoclassical pool house, and a cabana.
The front of the house is all Cape Cod charm with shingles and dormers. Other traditional elements are incorporated into the design throughout, such as the white cedar shingles and red cedar roofs.
Inside, the emphasis is on simplicity with a neutral color palette. The kitchen, dining area, and living room flow into each other, all with stunning views.
Above, the second floor includes a balcony overlooking the living room, with a circular staircase connecting all levels from basement to the third floor.
See Also: Harborfront Shingle Style Hideaway on Martha’s Vineyard
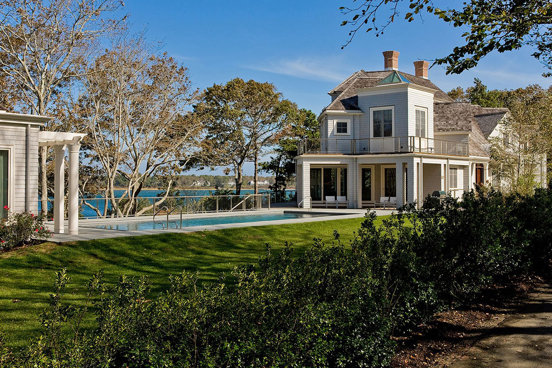
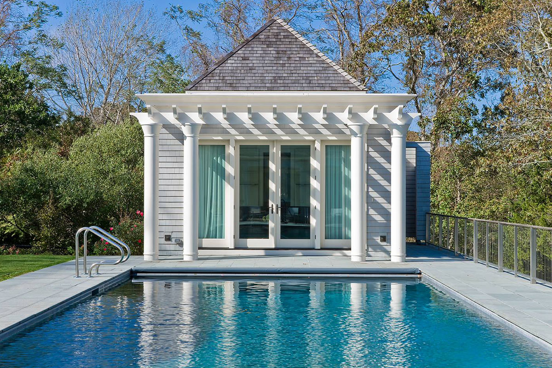
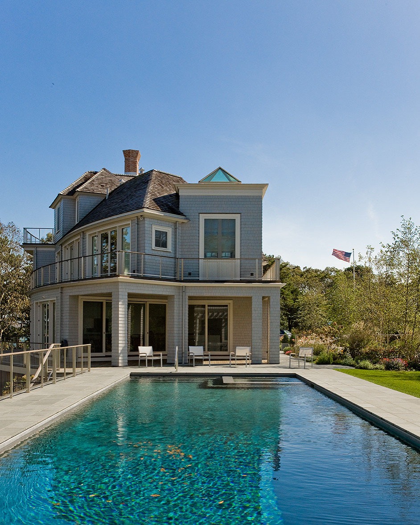
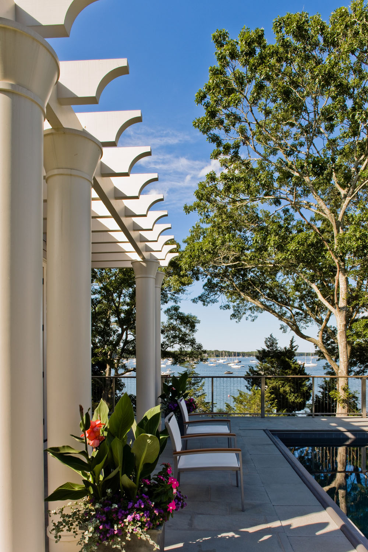
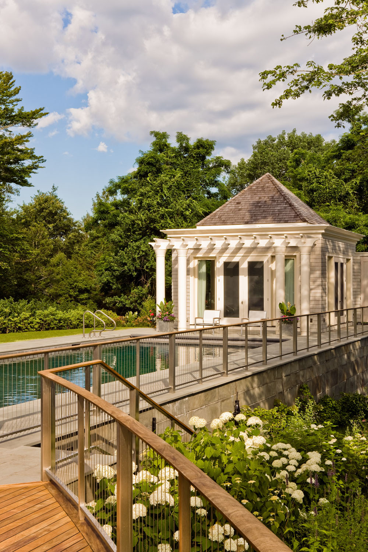
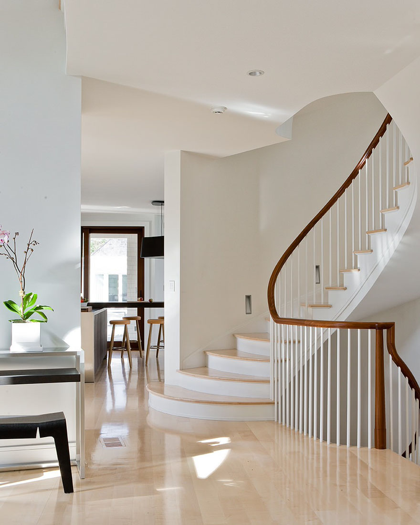
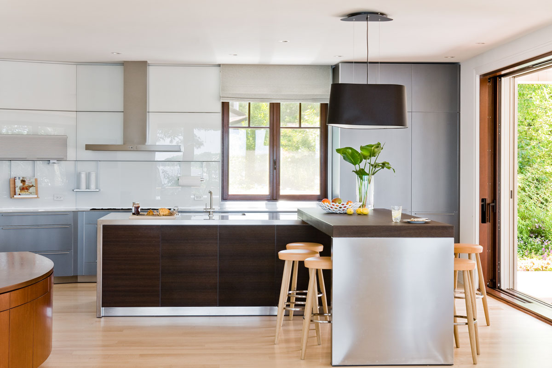
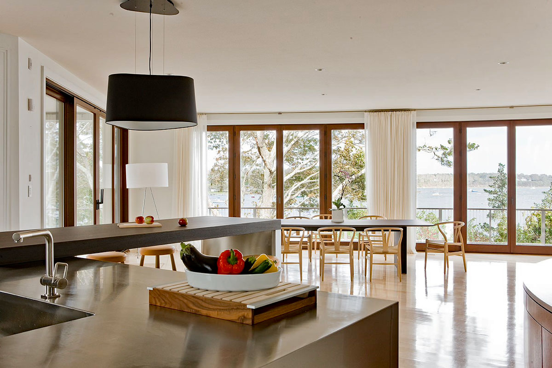
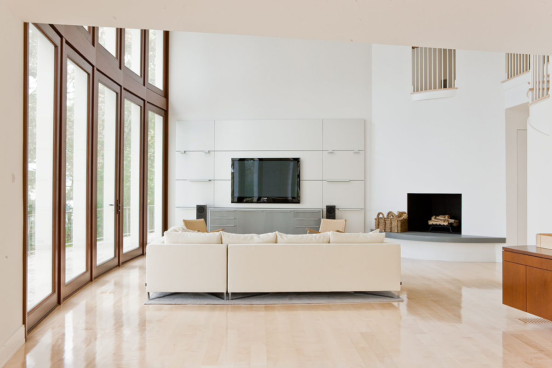
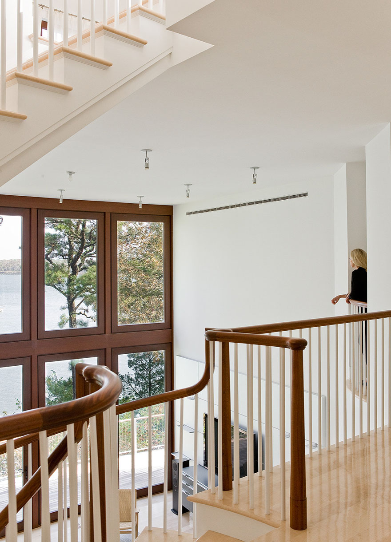
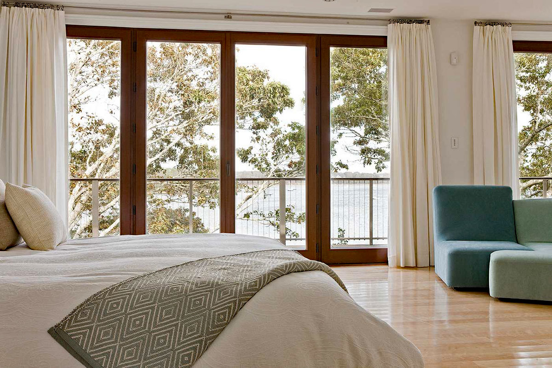
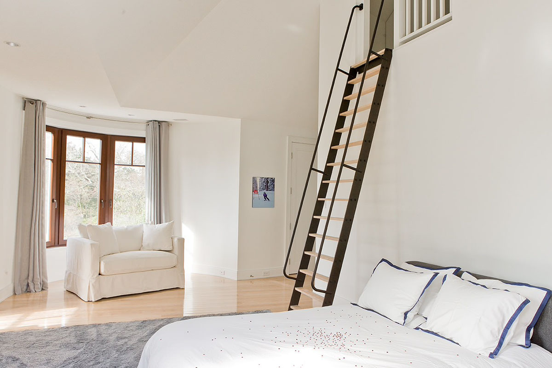
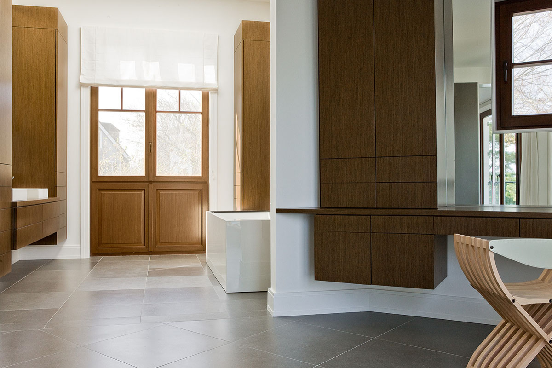
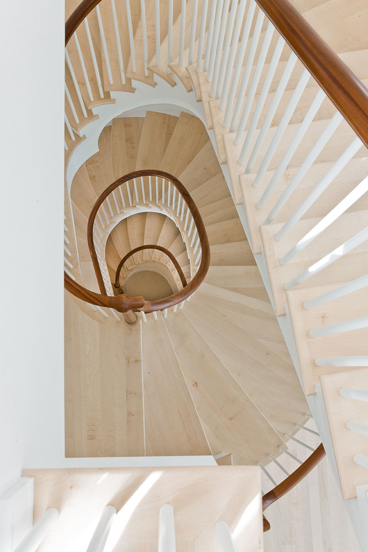
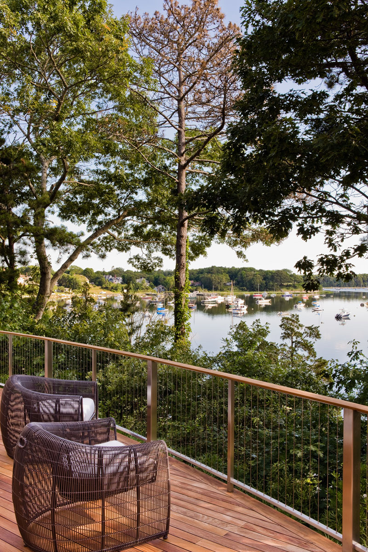
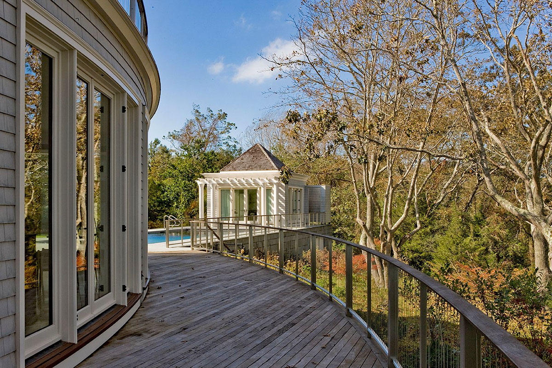
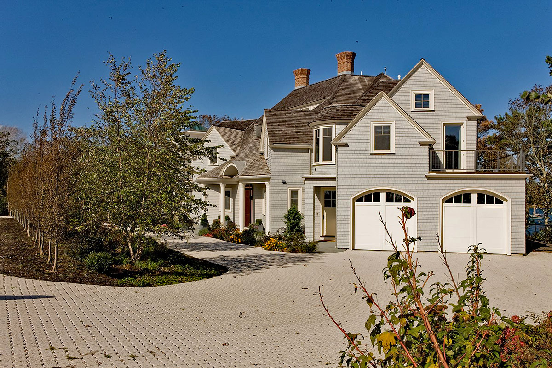
See Also: Dream Summer Cottage with Harbor View on the Coast of Maine
Via: Houzz




