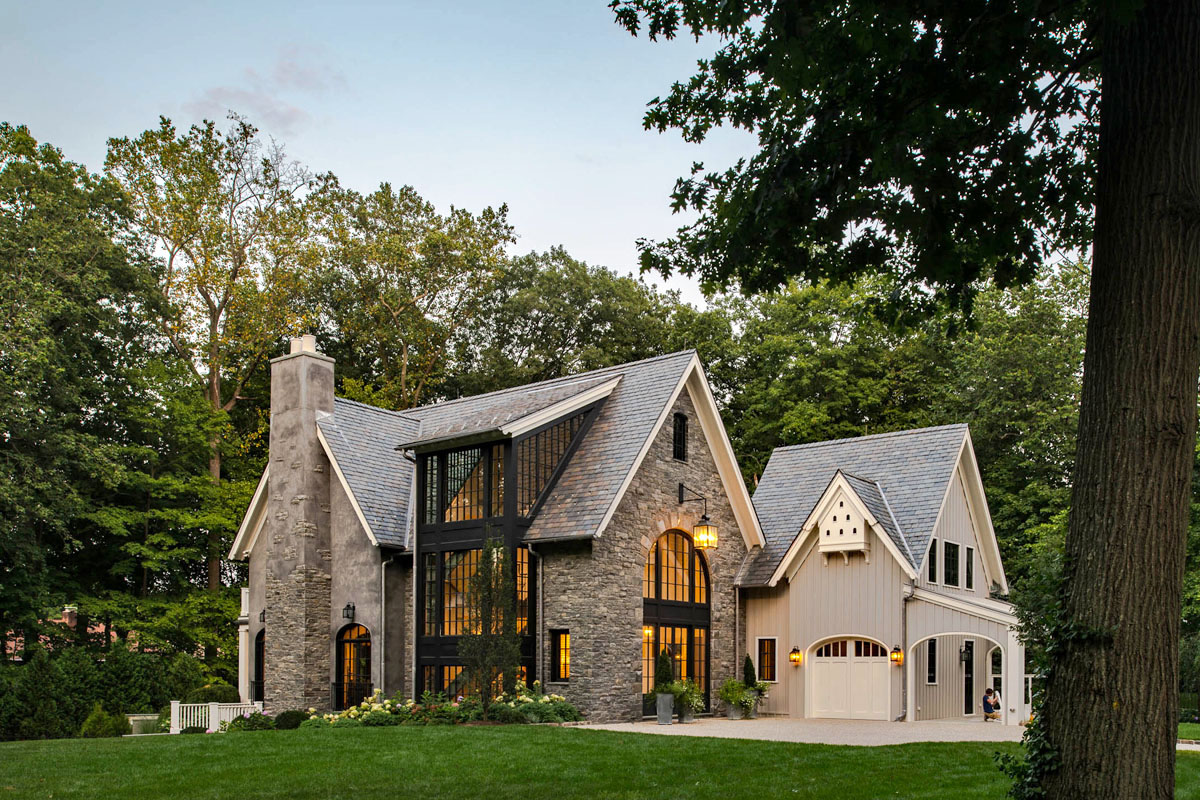 This modern farmhouse style home in New Canaan, Connecticut has a fieldstone-and-stucco exterior with steep roof pitches, a slate roof and a steel-and-glass stair tower atrium that is built out of the side of the home.
This modern farmhouse style home in New Canaan, Connecticut has a fieldstone-and-stucco exterior with steep roof pitches, a slate roof and a steel-and-glass stair tower atrium that is built out of the side of the home.
Designed by Brooks & Falotico Associates in collaboration with Lynn Morgan Design, the transitional home has a European feel with neutral and grey palette.
The living and dining rooms feature limestone fireplaces and white-oak ceiling beams. The kitchen has a large casement window that serves as a pass-through to the patio, where a counter at the window functions like a bar.
Outside, the terrace with a retractable awning by the outdoor pool offers plenty of dining and living space.
See Also: Contemporary Interpretation of a Classic Belgian Farmhouse
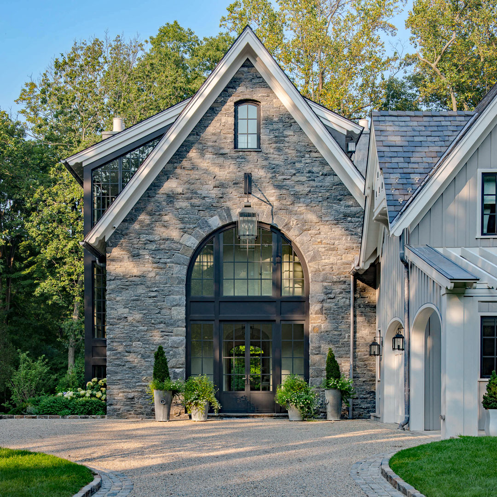
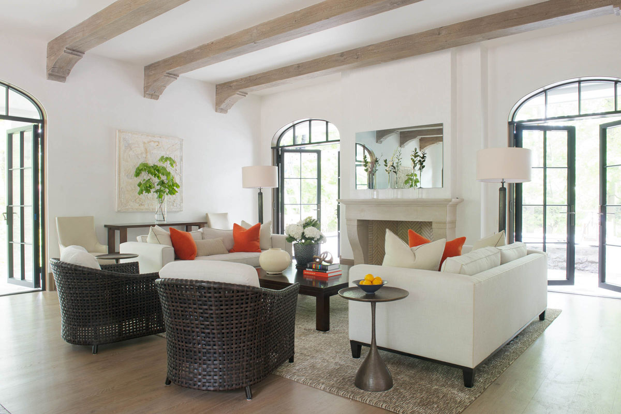
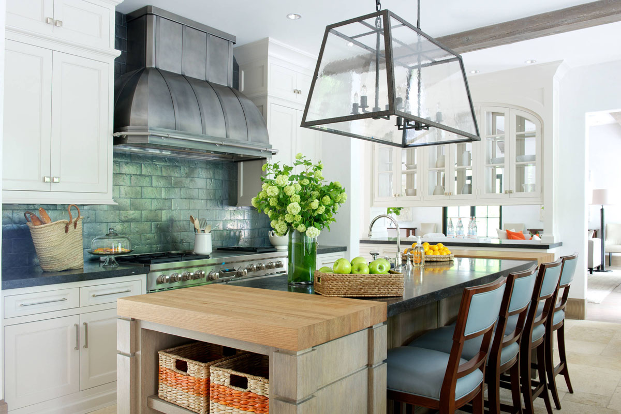
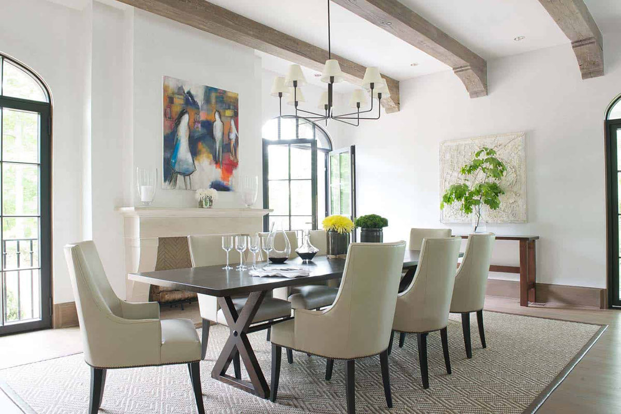
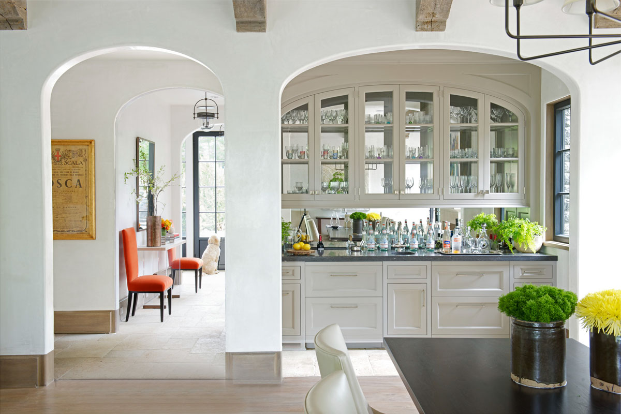
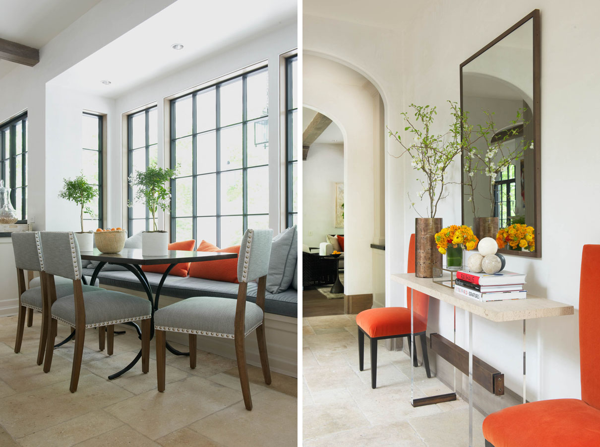
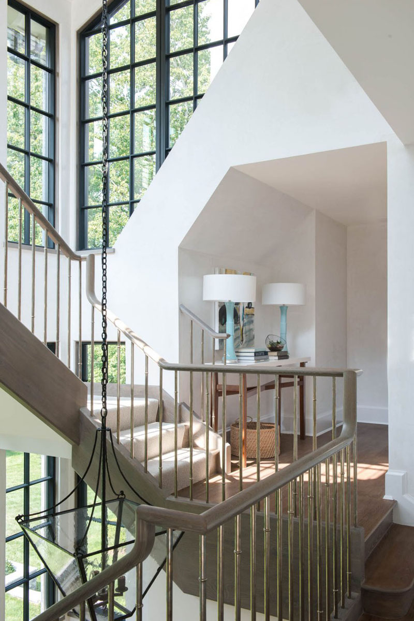
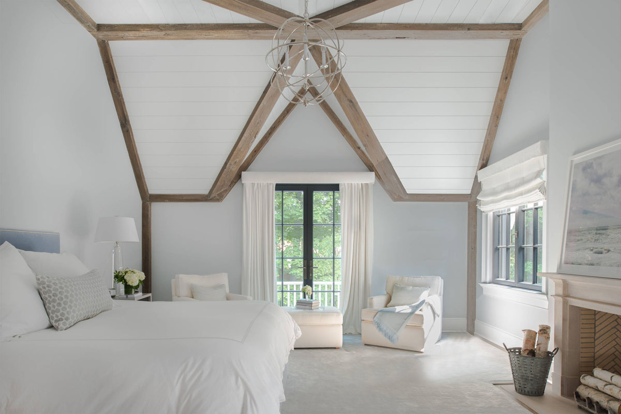
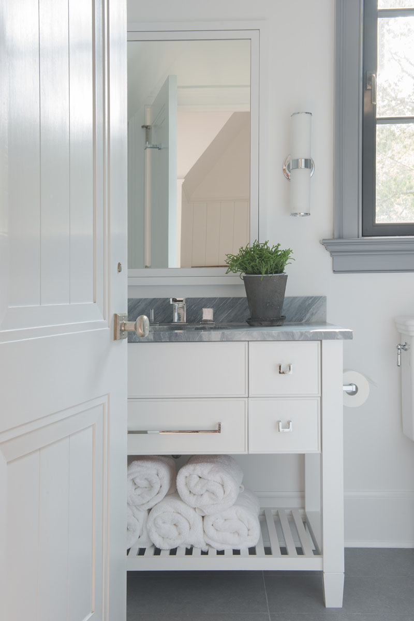
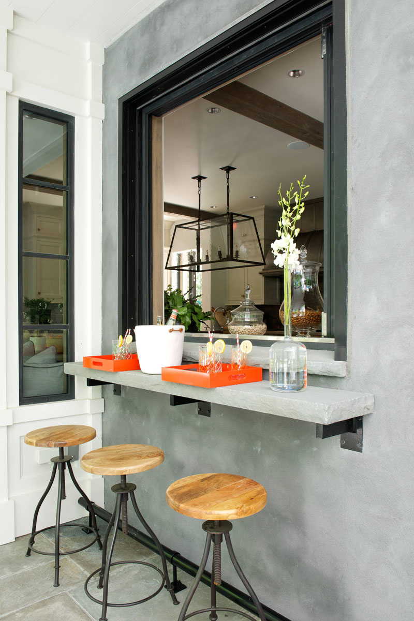
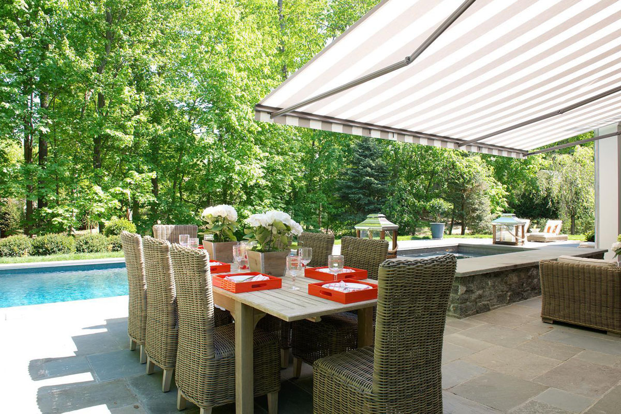
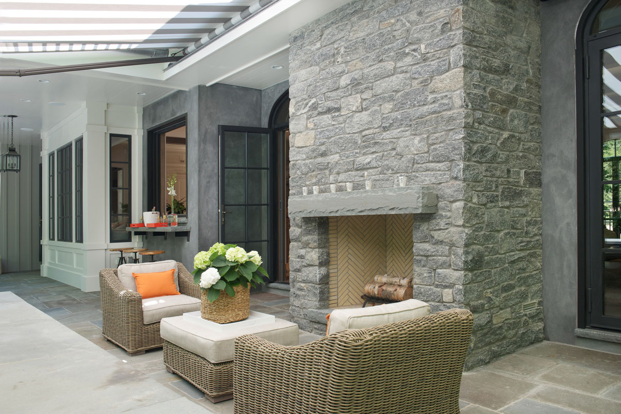
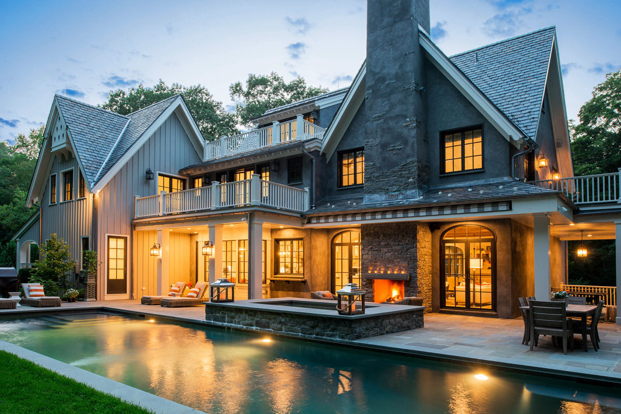
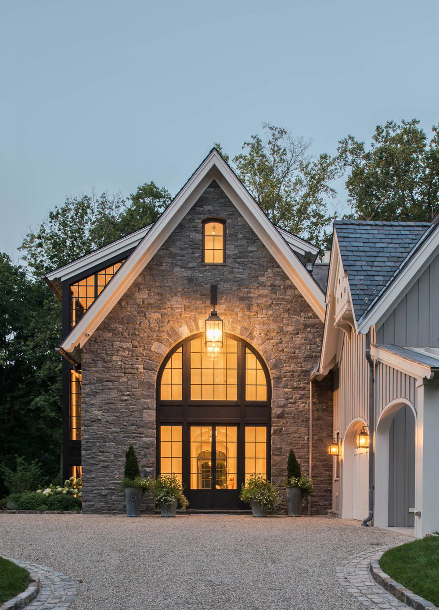
Via: B&F




