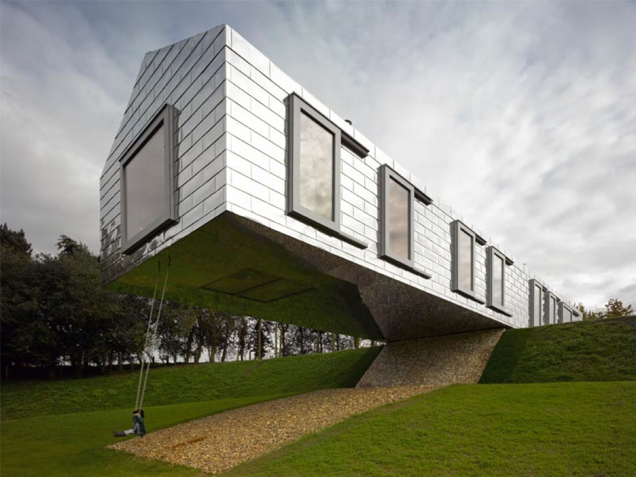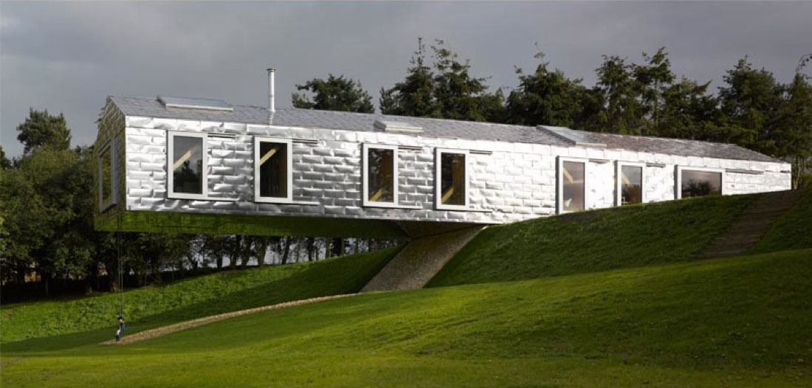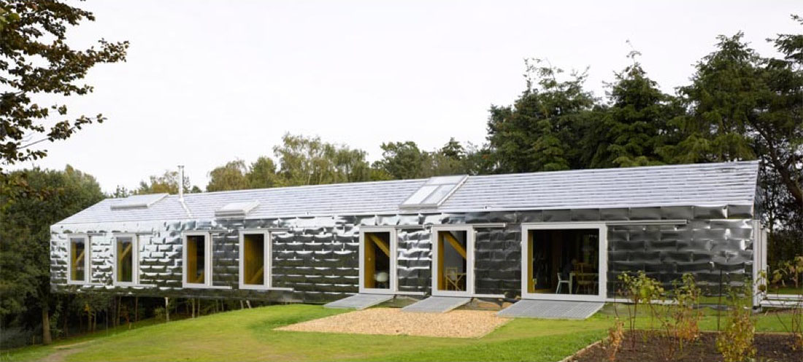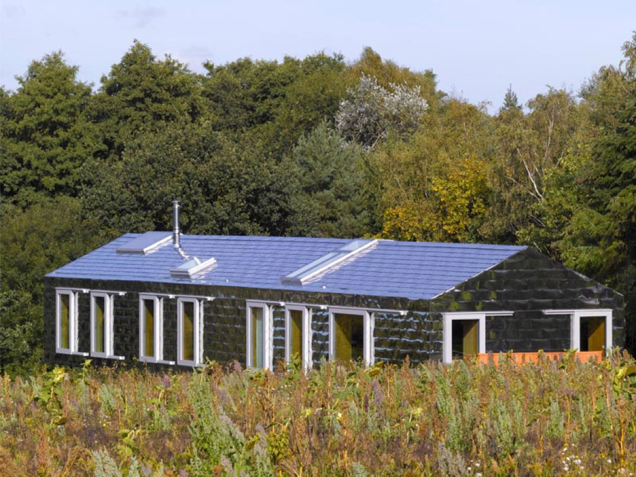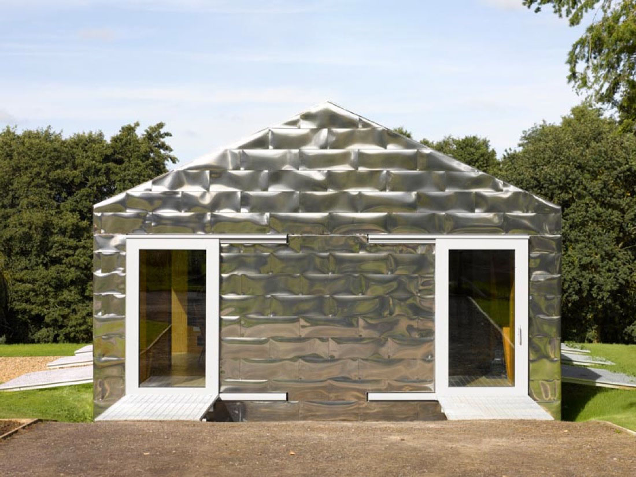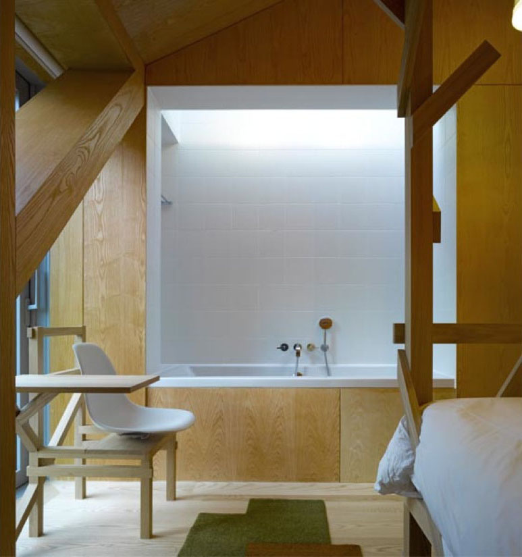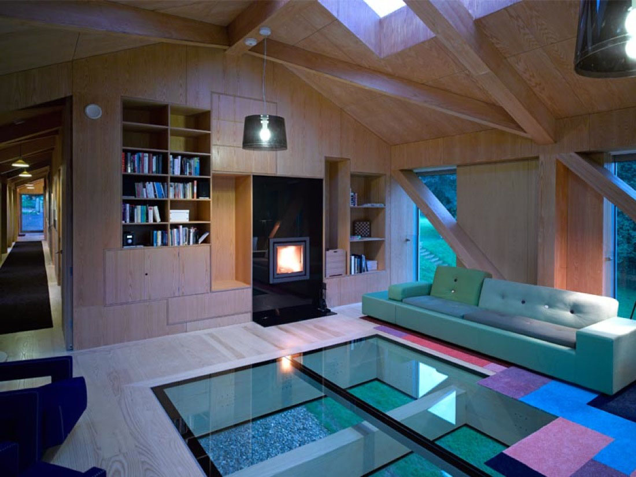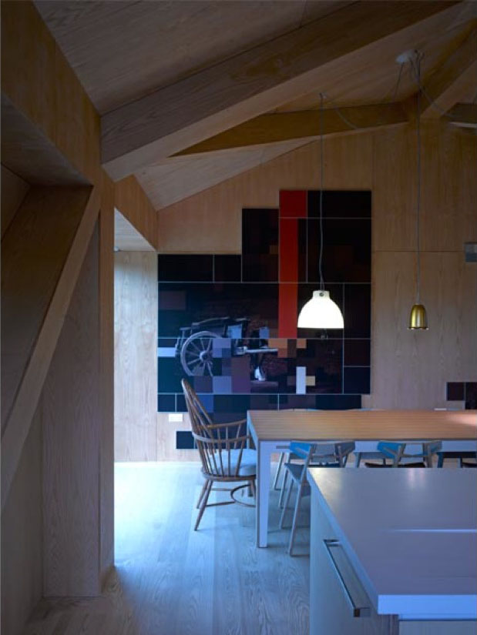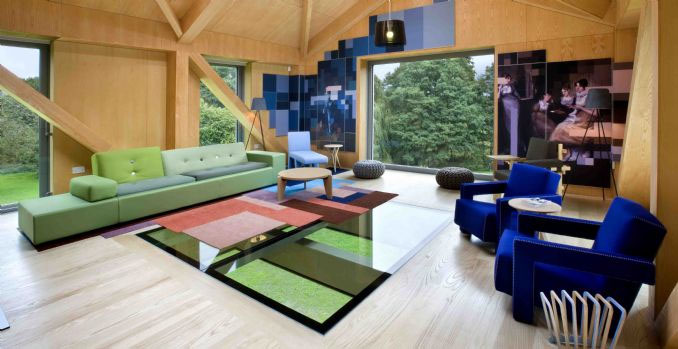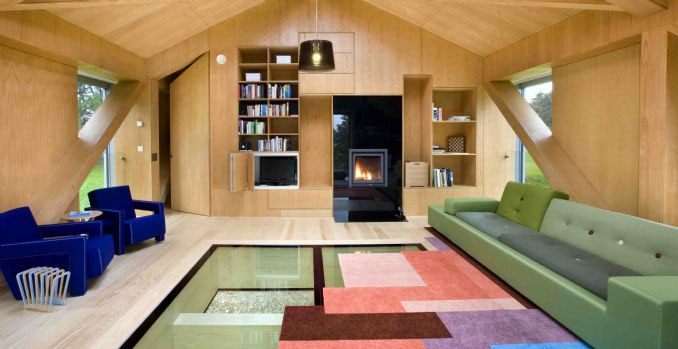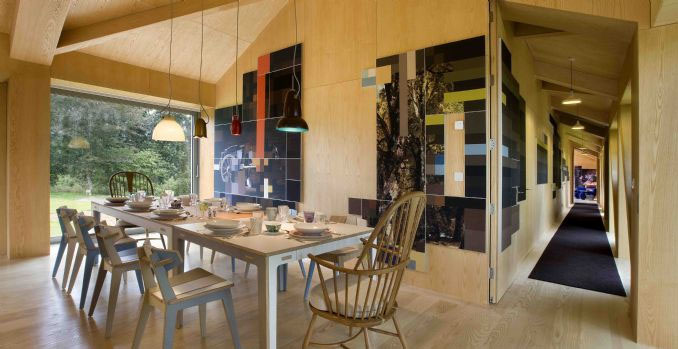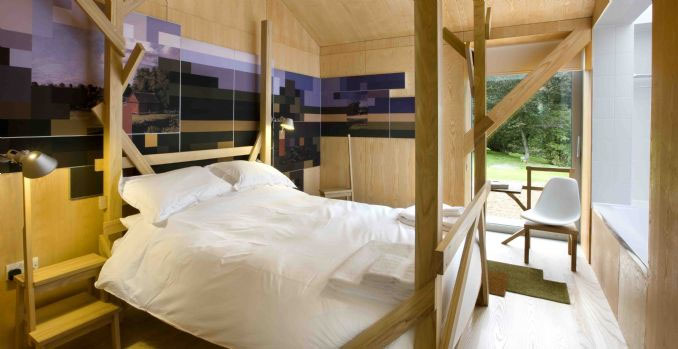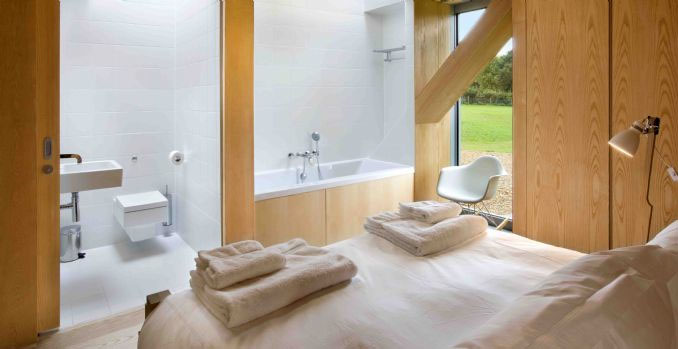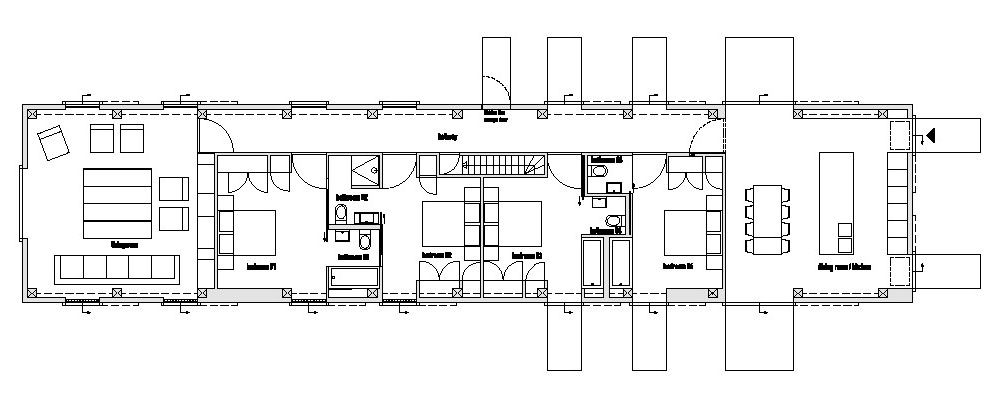Balancing Barn is situated by a small lake in the countryside near Thorington in Suffolk, England. The traditional barn shape modern country house cantilevers over a slope at midpoint. The rigid structure of the house makes it possible for 50% of it to balance in free space. Reflective metal sheeting covers the exterior. The highly ventilated and insulated house is warmed by a ground source heat pump resulting in a highly energy efficient building. The interior theme is dominated by timeless timber and a neutral palette.
Architect: MVRDV
