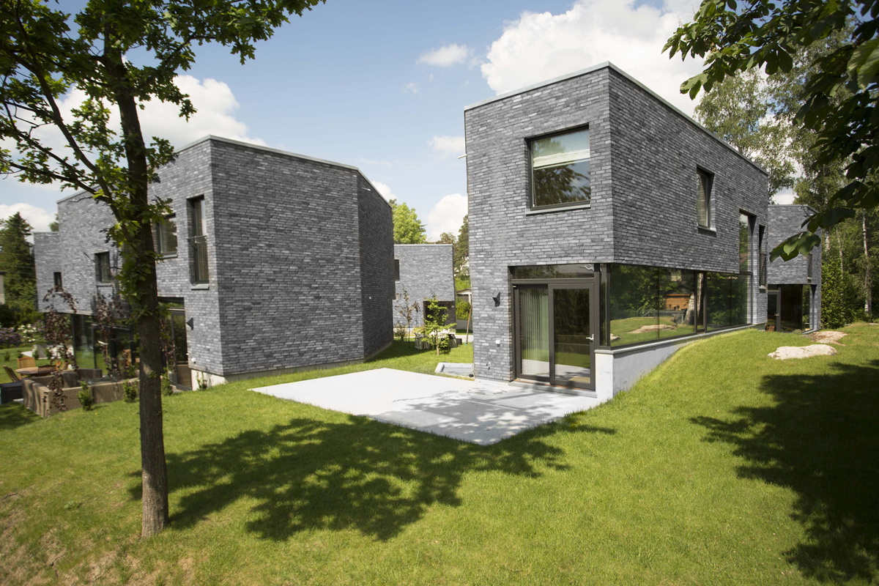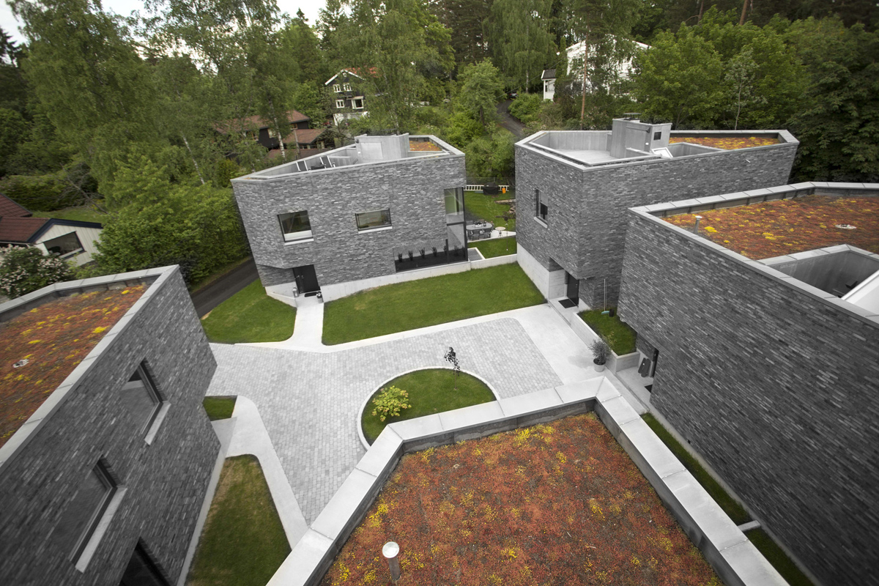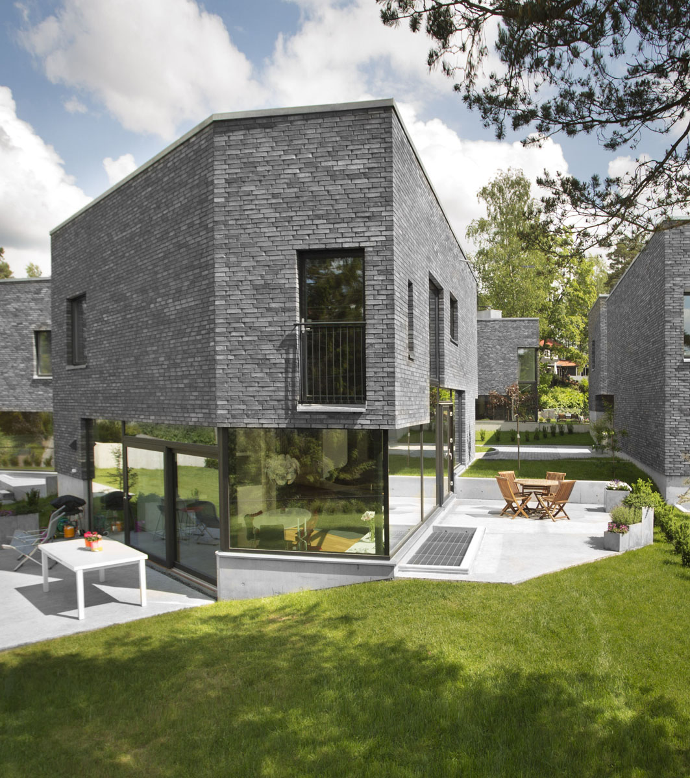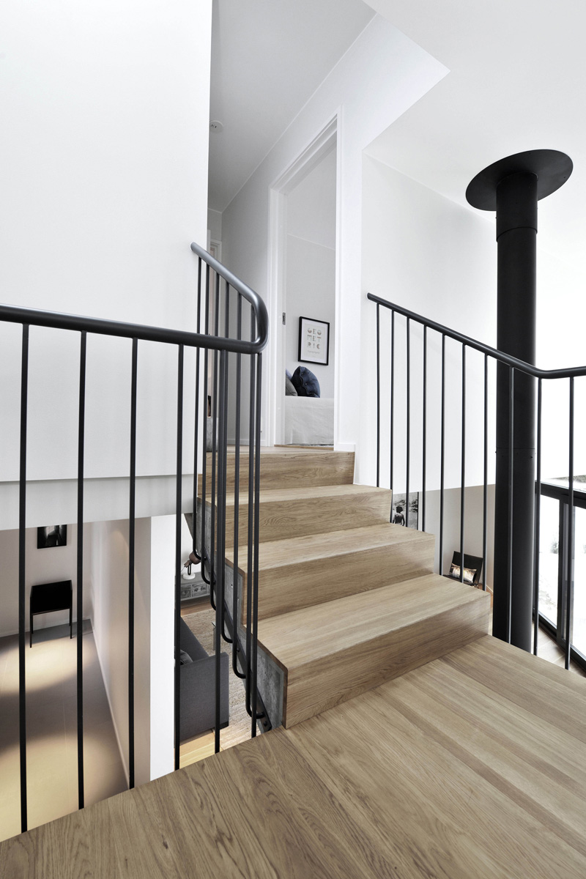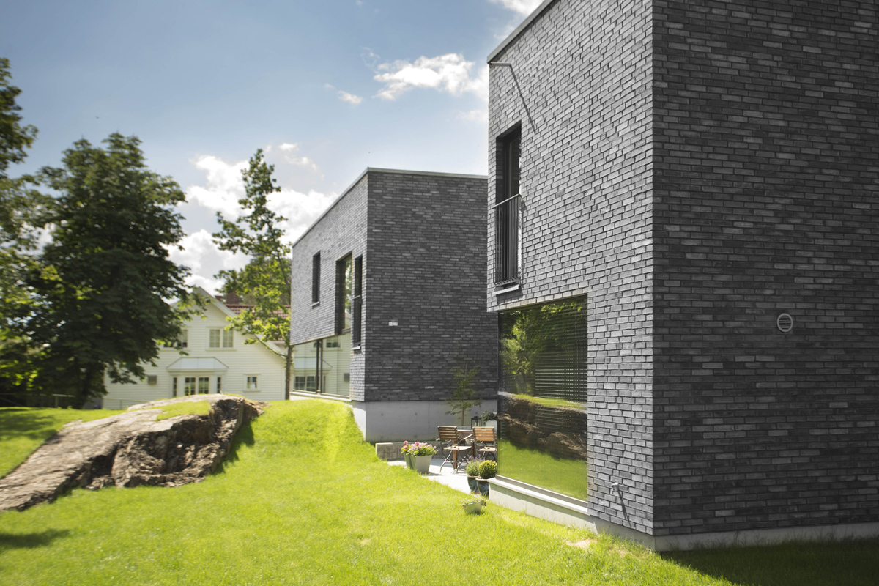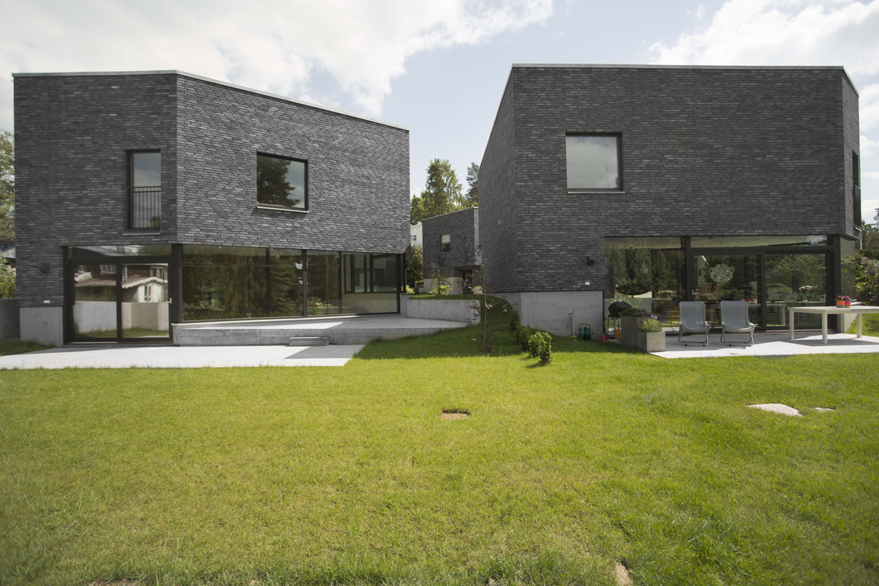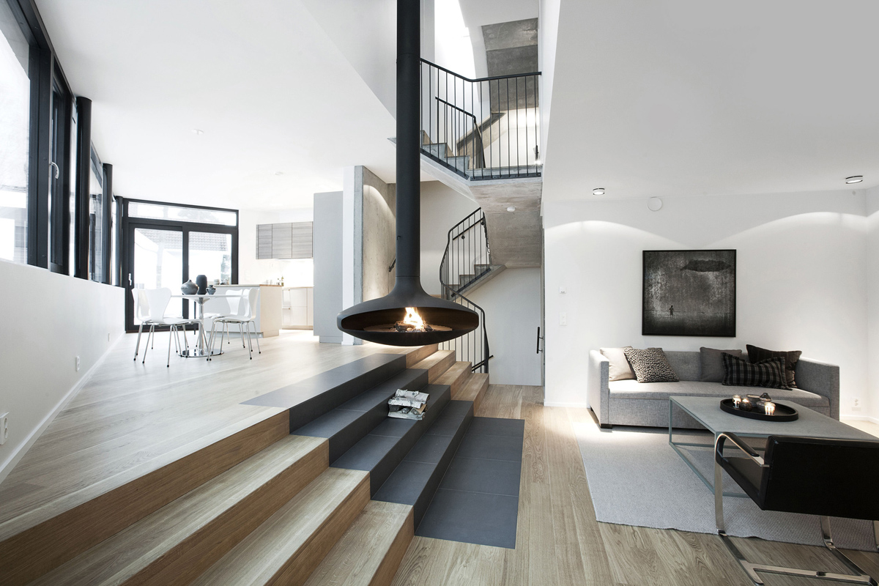 Gregers Grams Houses project in Oslo, Norway was designed by R21 Arkitekter. The planned densification project in a residential area outside the city centre is organized around a shared yard for five single-family units.
Gregers Grams Houses project in Oslo, Norway was designed by R21 Arkitekter. The planned densification project in a residential area outside the city centre is organized around a shared yard for five single-family units.
The floor plans all follow the same principle: living room and kitchen on the ground level, bedrooms on the second floor, and other rooms in the underground floor. A staircase with a ceiling-mounted fireplace separates living room and kitchen zones.
Via: ArchDaily
