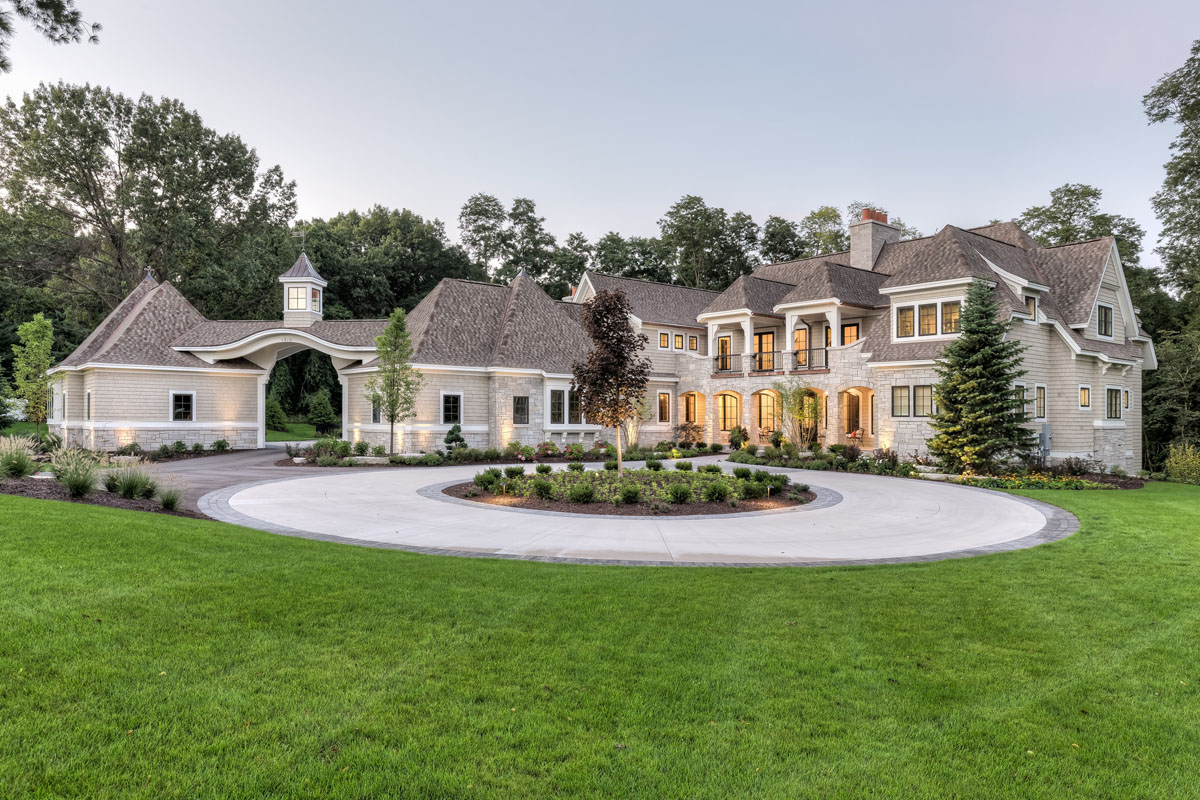 This expansive and elegant estate in the metropolitan area of Grand Rapids, Michigan features a stunning circular driveway with a fountain, attractive exterior with multiple peaks and gables, and a cupola over the six-car garage.
This expansive and elegant estate in the metropolitan area of Grand Rapids, Michigan features a stunning circular driveway with a fountain, attractive exterior with multiple peaks and gables, and a cupola over the six-car garage.
The Cascade Township home was designed by Visbeen Architects, constructed by Mike Schaap Builders in collaboration with Benchmark Design Studio.
Inside, the main level boasts a central entryway and a long hall leading to a grand double-height living room with a fireplace.
Formal and informal dining areas accompany the oversized kitchen, which has a double island, ideal for gourmet cooking and entertaining.
A 500-square-foot screened patio facing the backyard pool offers a delightful space for mornings, evenings, or any time in between.
See Also: Timeless Luxury Lakeside Dream Home with Curb Appeal
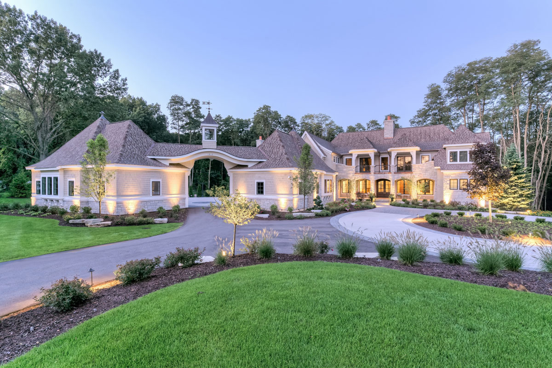
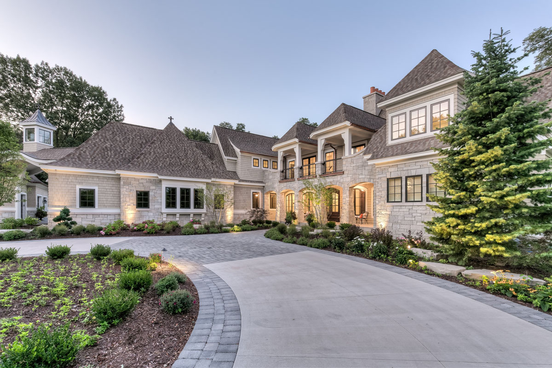
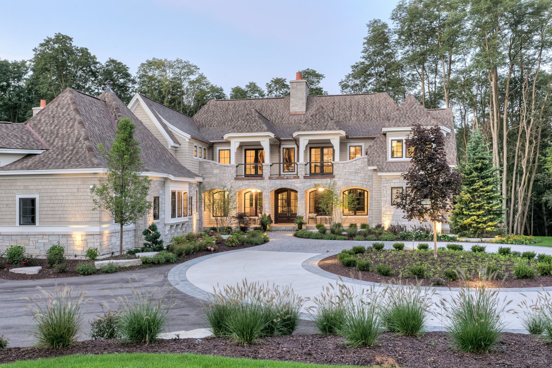
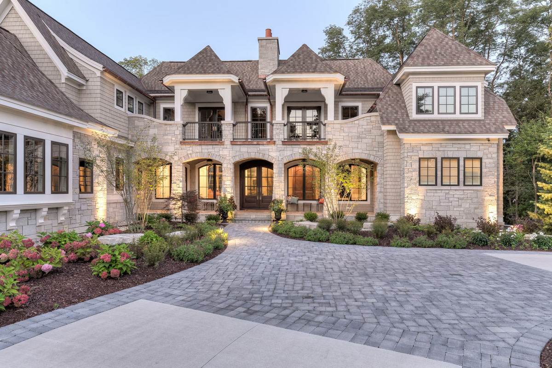
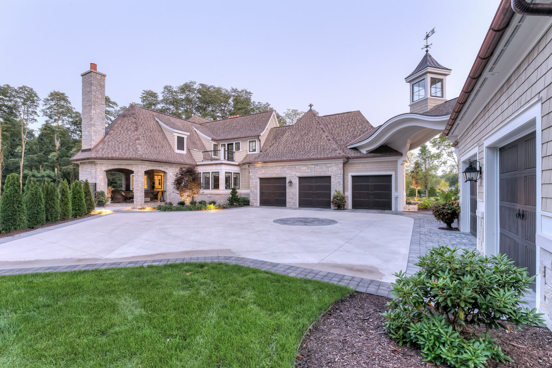
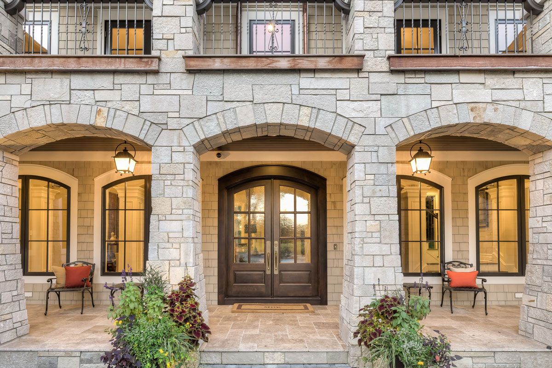
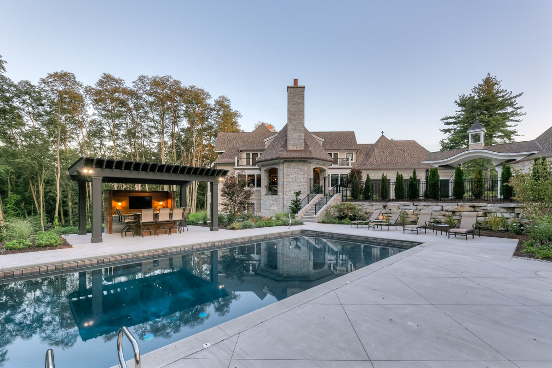
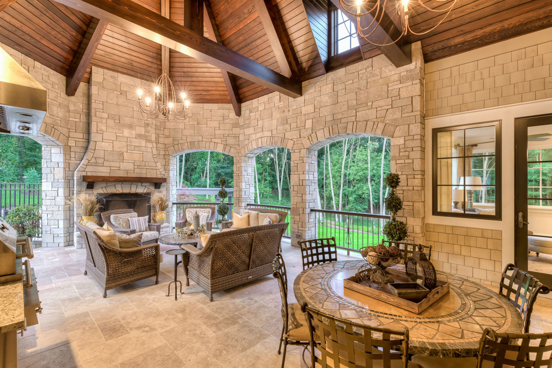
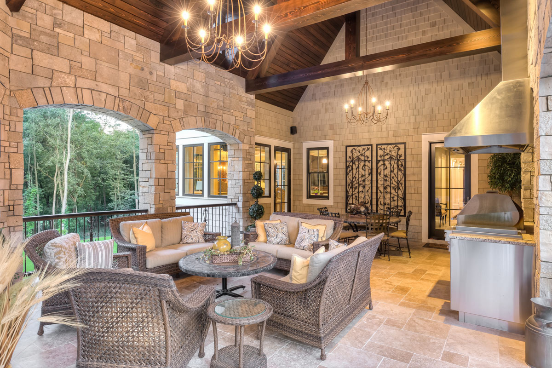
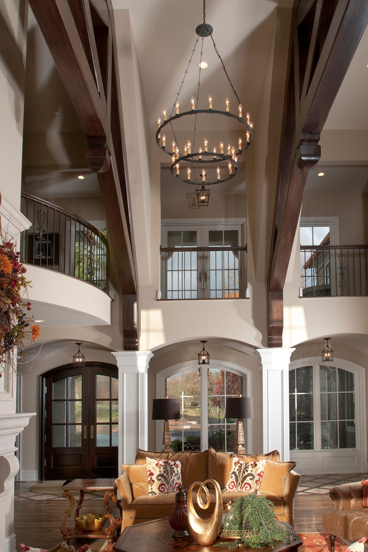
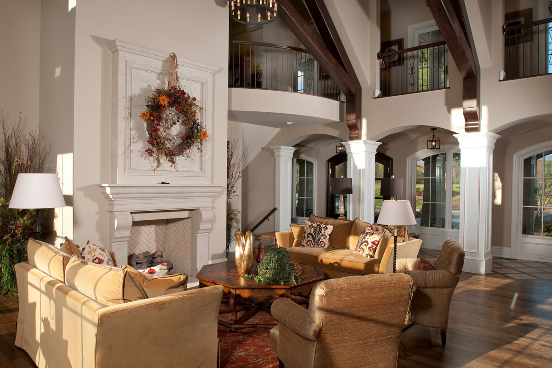
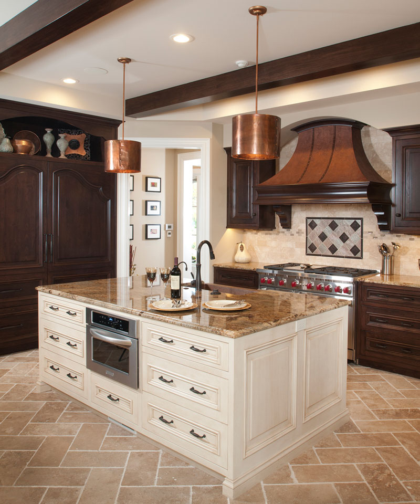
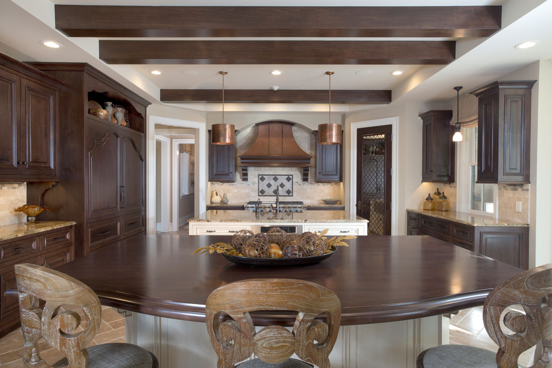
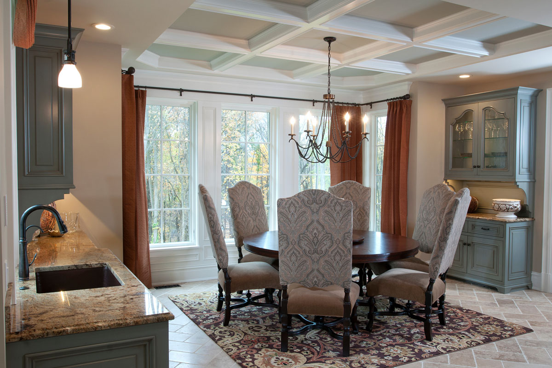
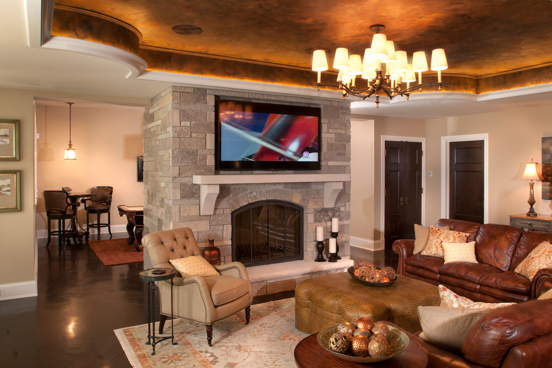
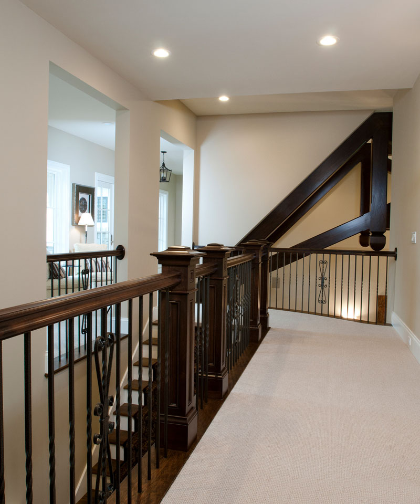
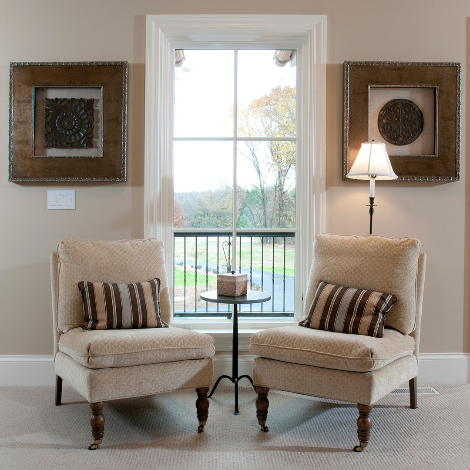
See Also: Timeless Classic Seaside Stone House with Rustic Elegance
Via: Visbeen Architects




