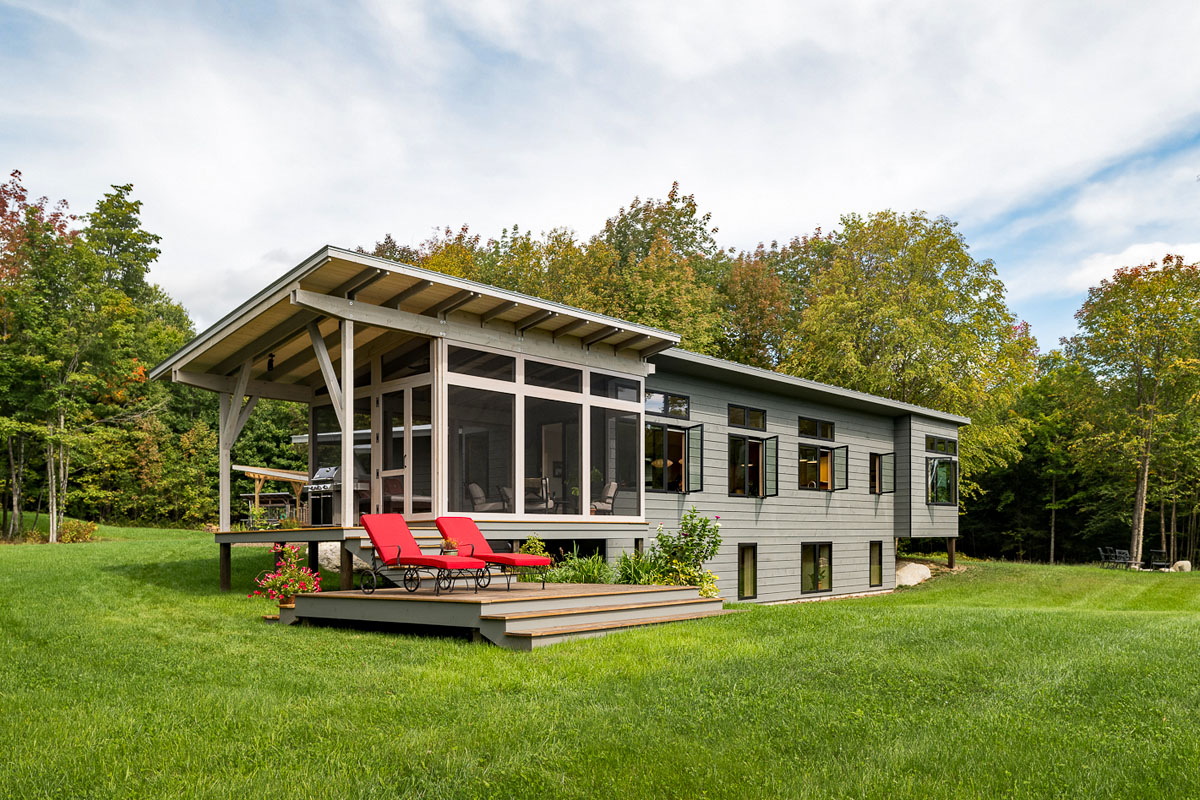 In the picturesque setting of Hyde Park, Vermont, this modern country home offers a serene retreat on a sprawling 17.5-acre parcel.
In the picturesque setting of Hyde Park, Vermont, this modern country home offers a serene retreat on a sprawling 17.5-acre parcel.
Designed by Cushman Design Group, the project embodies sustainability, accessibility, and thoughtful budgeting. Its striking midcentury modern-inspired design is highlighted by a shed-style, standing-seam metal roof, which creates a bold overhang while seamlessly connecting the house to a three-bay garage.
To preserve the natural beauty of the land, only 2.5 acres were developed, leaving the majority of the property, including a protected wetlands area and a cherished yellow birch tree, untouched.
The interior layout is thoughtfully designed to maximize space and natural light. The main level encompasses a cozy living room, a spacious dining area, a kitchen with maple cabinets, and a luxurious primary suite.
A screened porch offers breathtaking views of the surrounding countryside, providing the perfect spot for relaxation and outdoor entertaining.
To minimize the home’s environmental impact, portions of the structure are built on posts over natural ledge, reducing the need for extensive excavation and preserving the delicate ecosystem.
See Also: Private Mountain Retreat Amidst the Picturesque Countryside
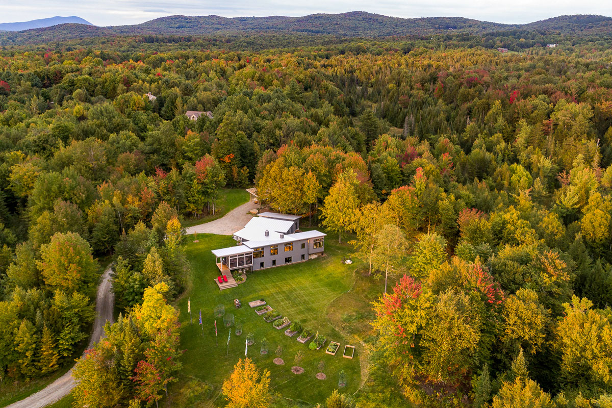
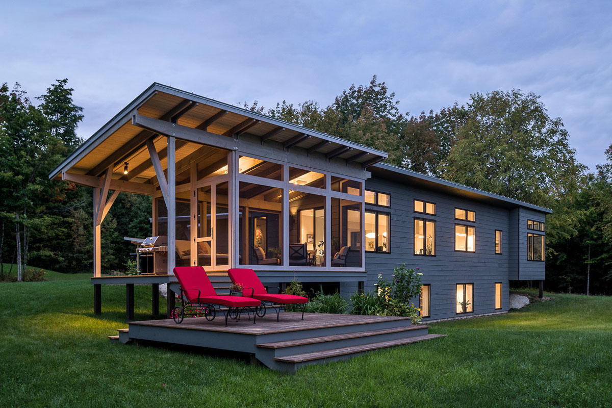
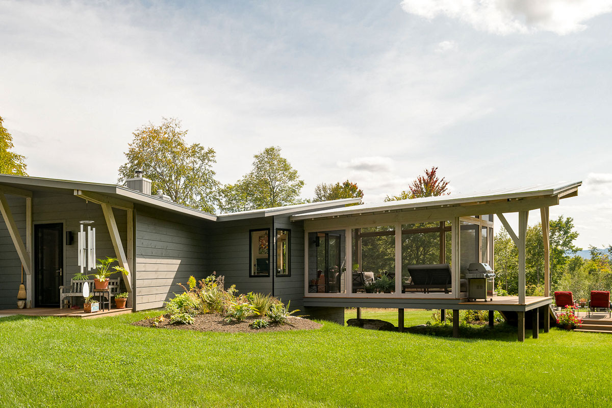
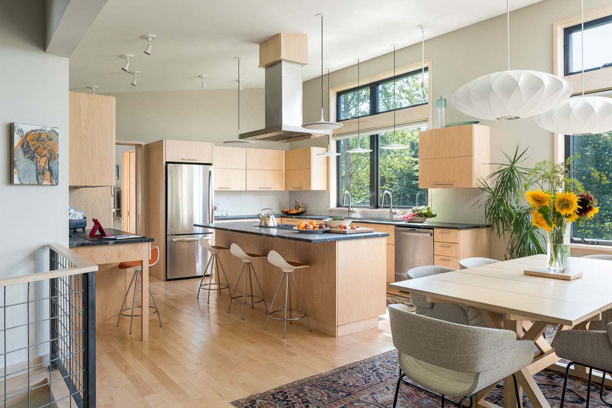
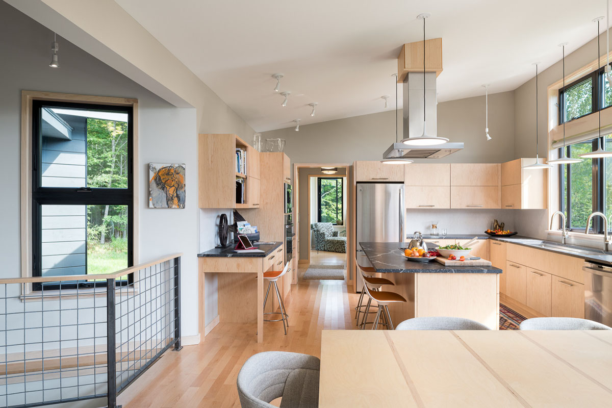
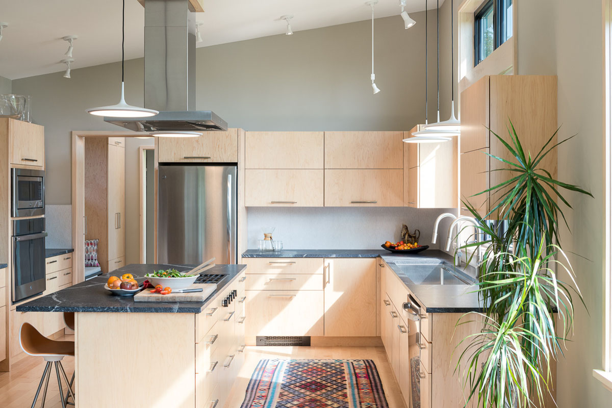
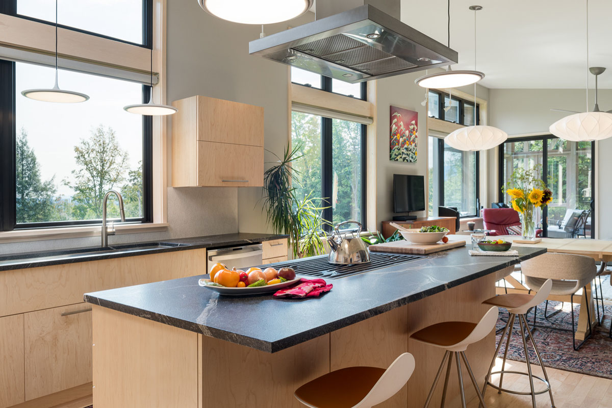
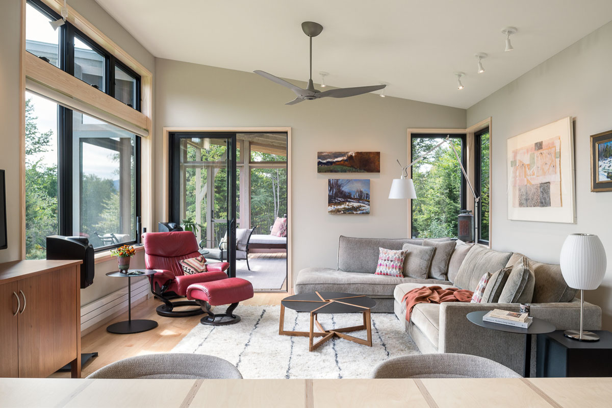
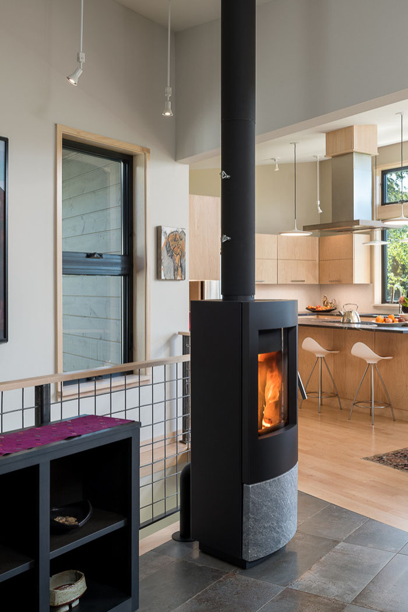
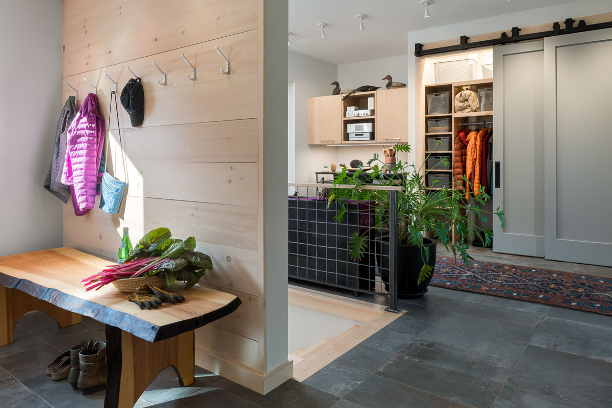
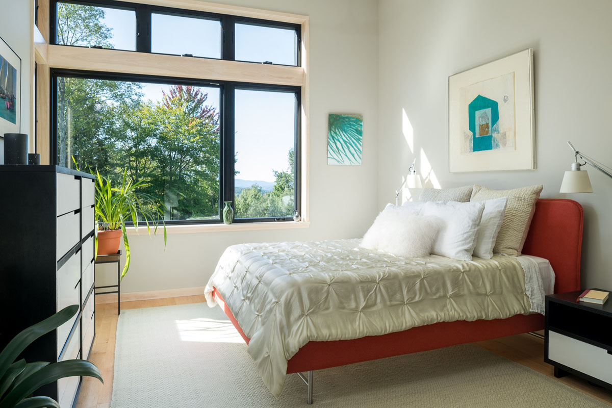
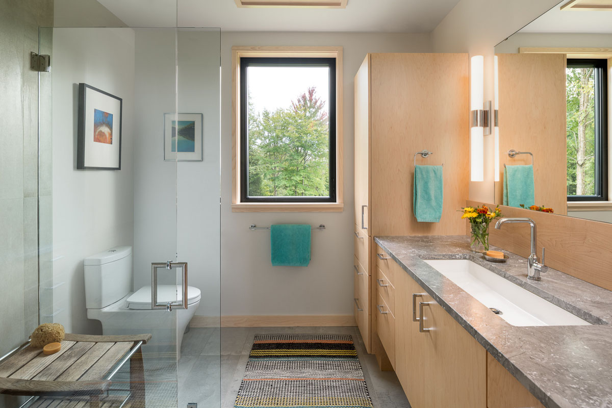
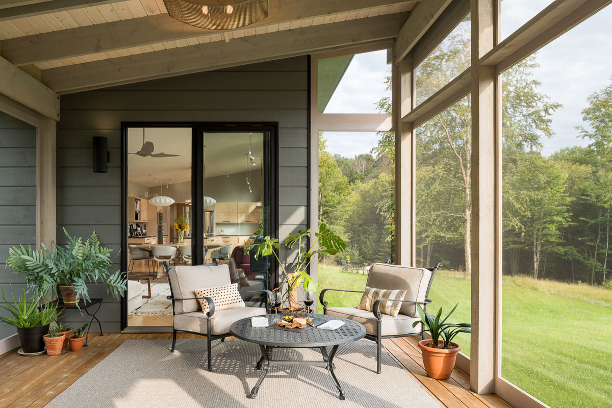
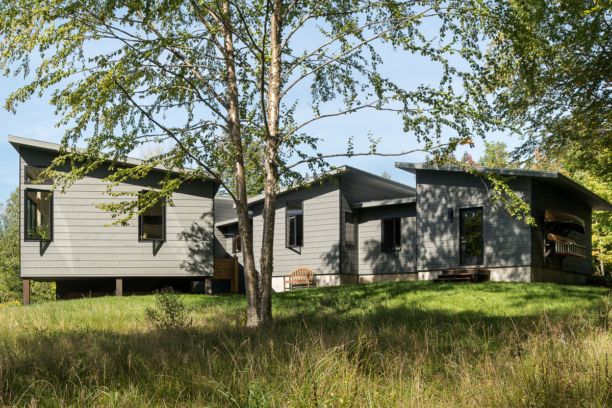
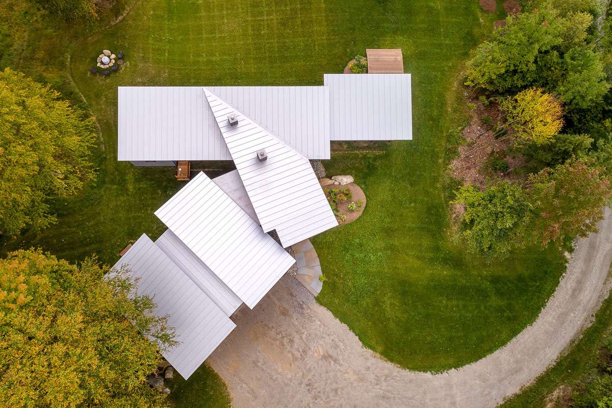
See Also: Old Barn Converted Into Beautiful Country Getaway
Architect: CDG




