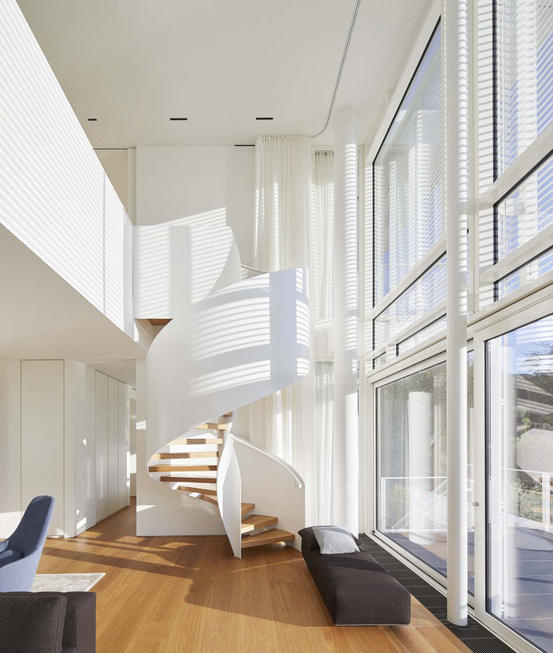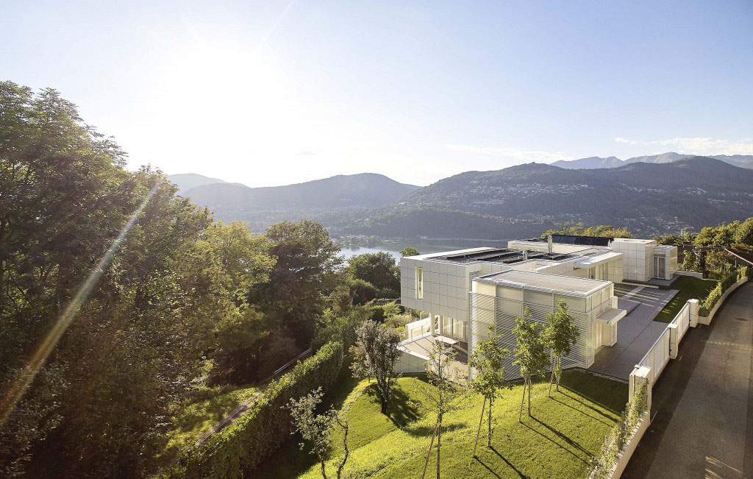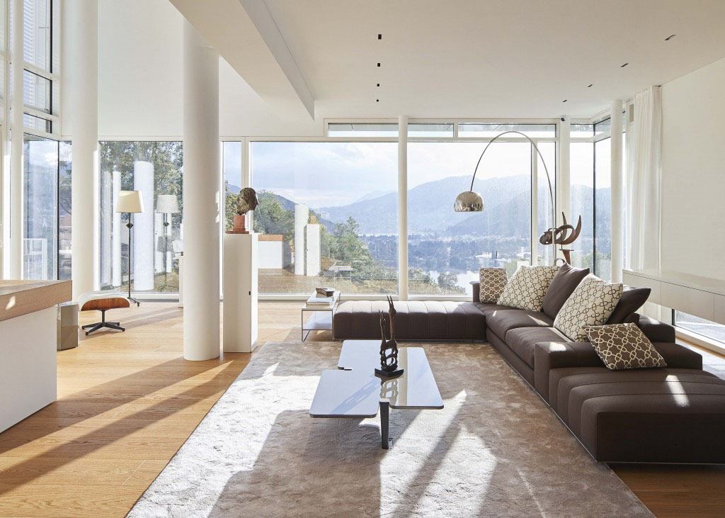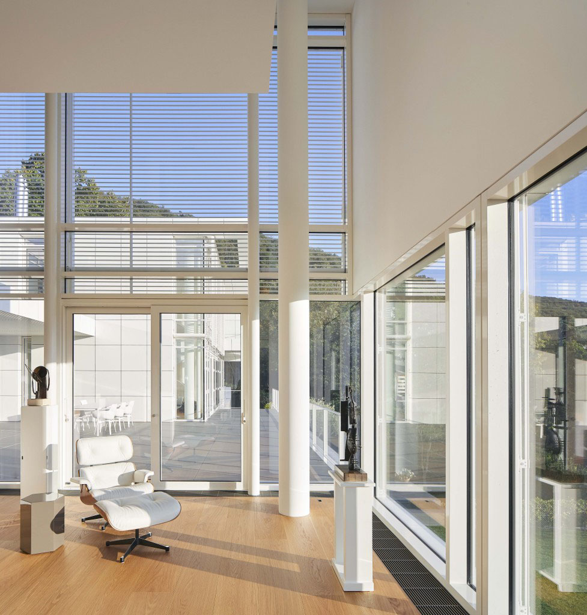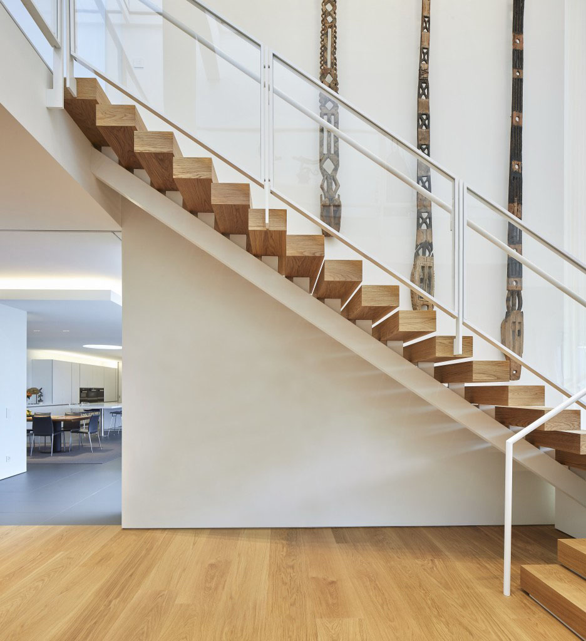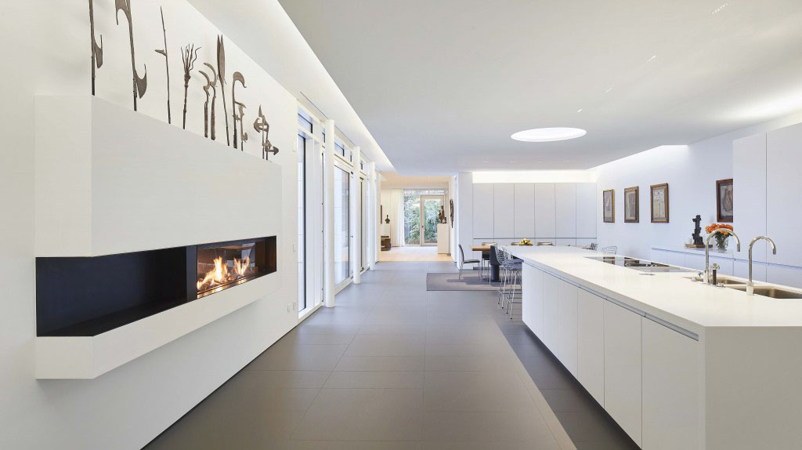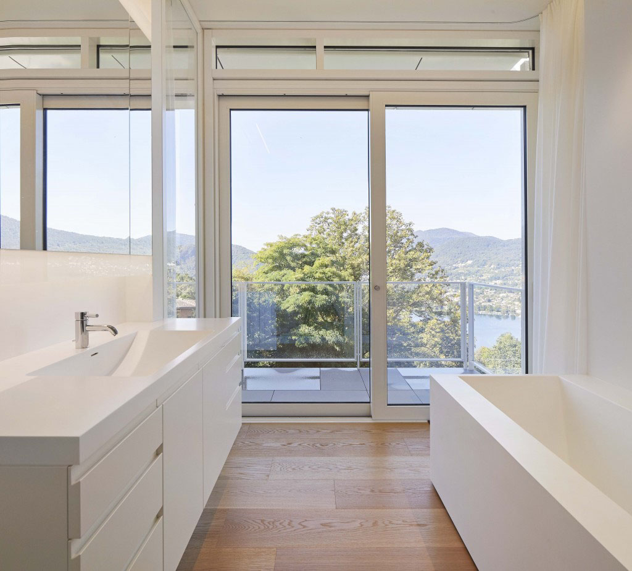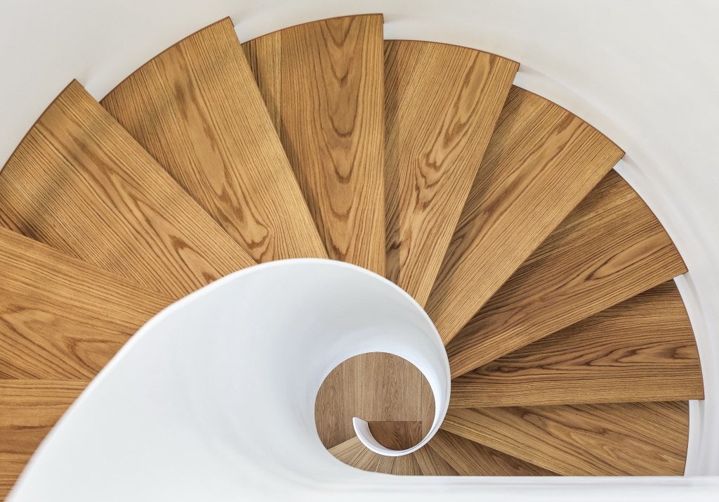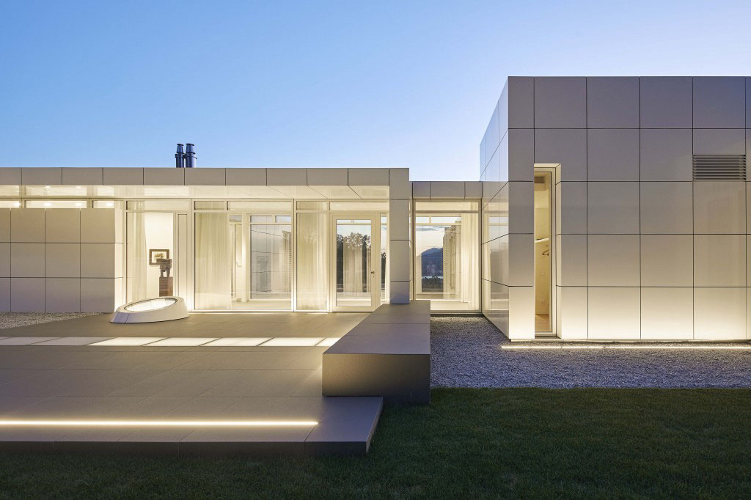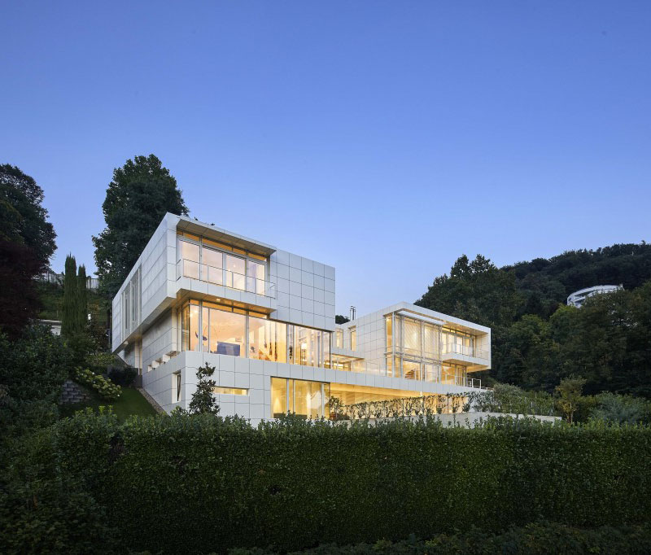This minimalist home in Montagnola, Switzerland located at the edge of the Swiss Alps takes full advantage of the southern exposure and natural light.
Designed by Richard Meier & Partners Architects, the house consists of two rectangular structures placed parallel to one another and connected by a transparent loggia at the entry level, which functions as the main entrance to the residence.
A stunning modern spiral staircase dominates the main floor. The gardens and outdoor terraces can be accessed from every level.
