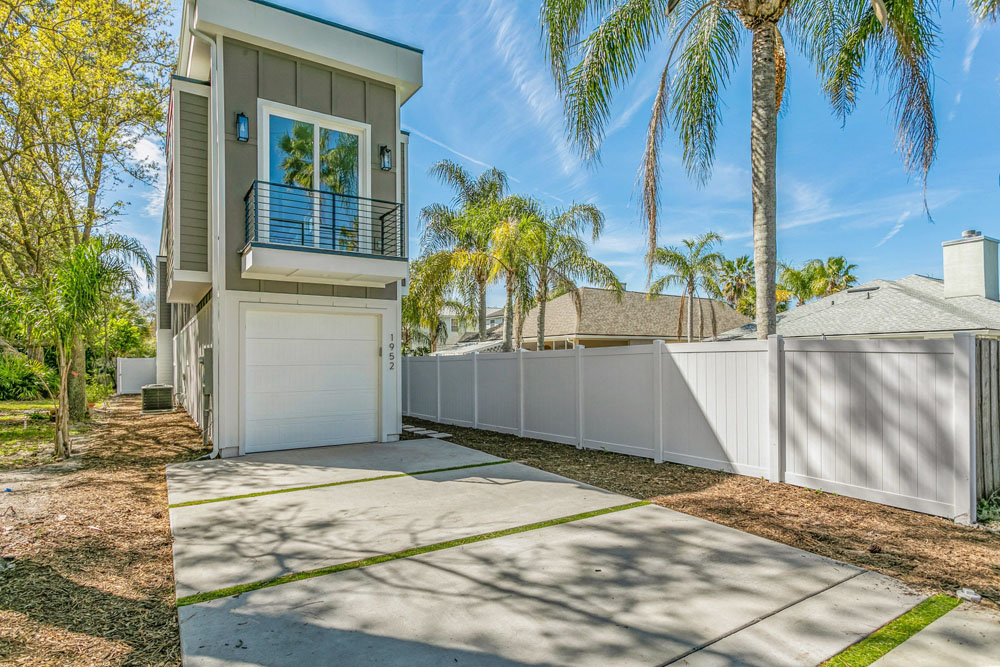 A unique narrow house in Jacksonville Beach, Florida is an architectural oddity that now stands as both a local curiosity and a testament to creativity under constraints.
A unique narrow house in Jacksonville Beach, Florida is an architectural oddity that now stands as both a local curiosity and a testament to creativity under constraints.
The story of this “skinny house” began with developer John Atkins, who refused to sell a narrow strip of land despite persistent offers from neighboring property owners. Instead of caving in, Atkins took an unconventional approach, designing a home that redefined the possibilities of compact living. After his initial 15-foot-wide design was rejected by city officials, he went even bolder — submitting a plan for a home just 10 feet wide.
See Also: Small Cottage Style Bungalow House with Big Design Ideas
Nestled on a quiet street, this two-story house is a stunning fusion of modern design and functional living. Spanning 1,547 square feet, it features two bedrooms, two and a half bathrooms, and a layout that maximizes every inch of space.
Despite its narrow width, the 25-by-140-foot lot accommodates a spacious backyard and a single-car garage.
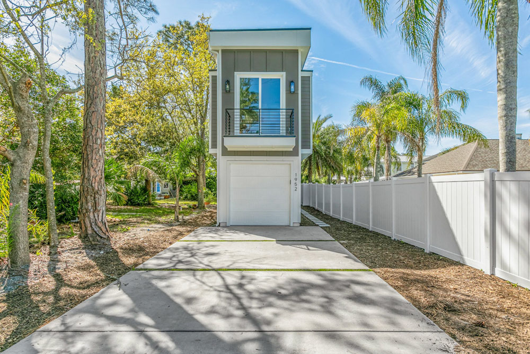
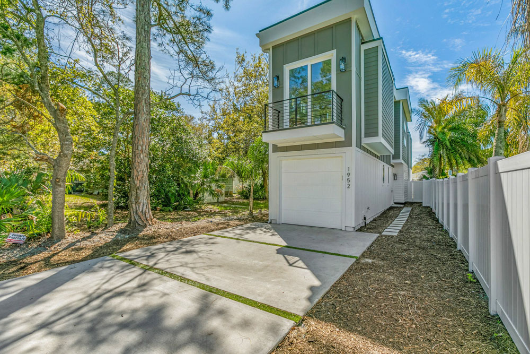
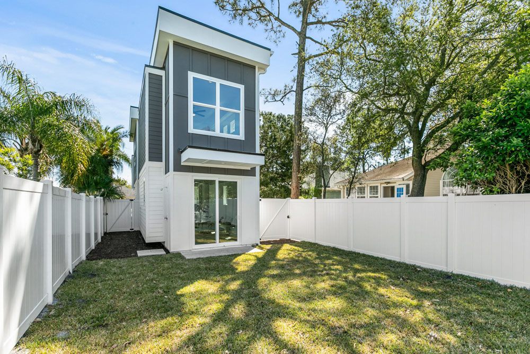

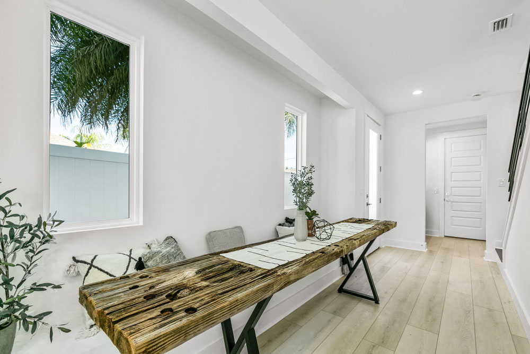
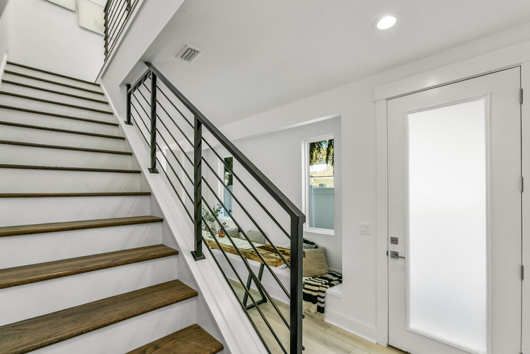
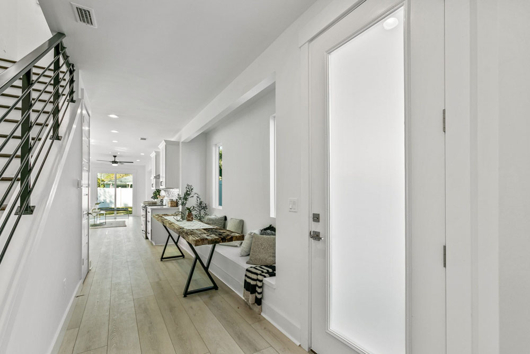
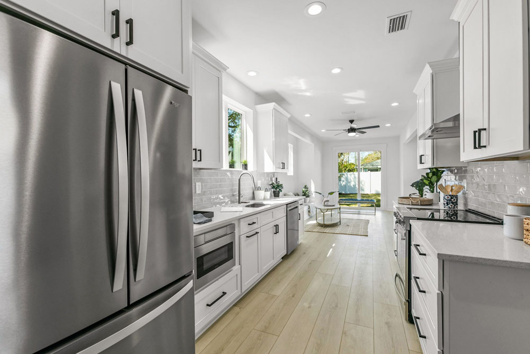
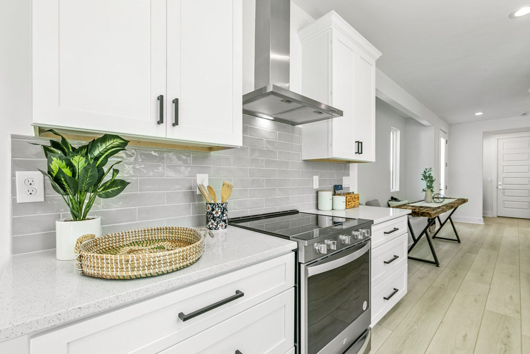
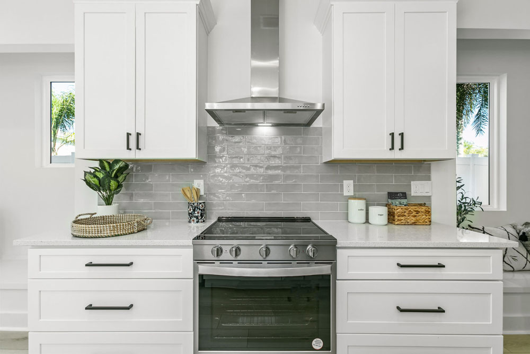
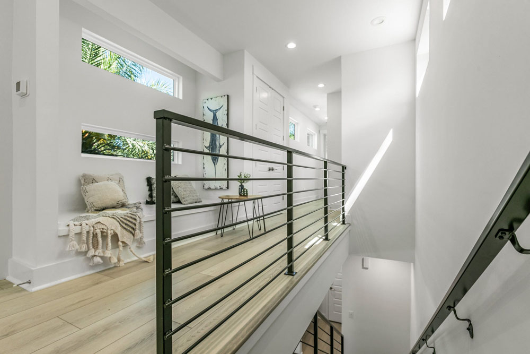
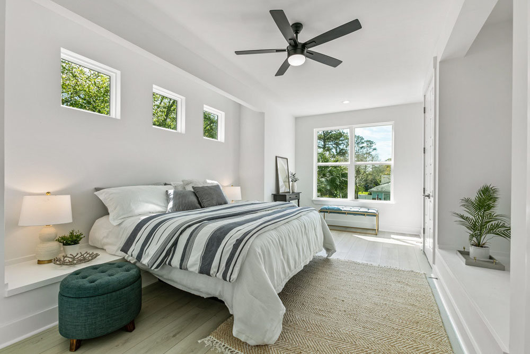
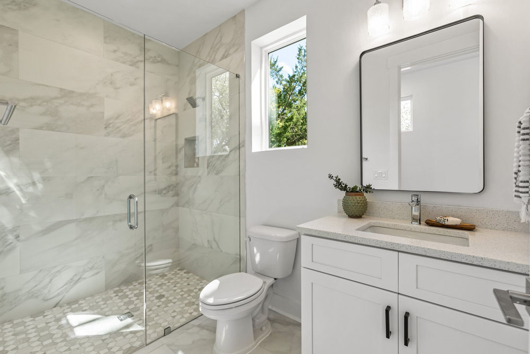
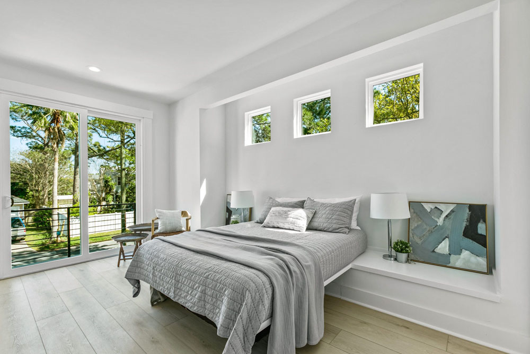
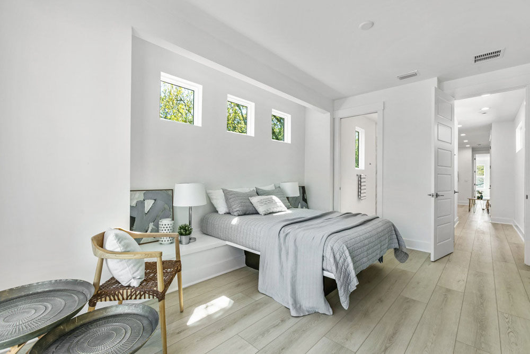
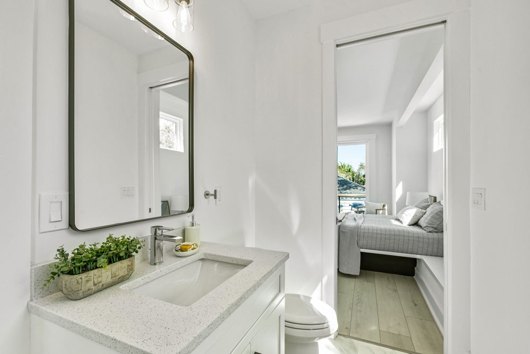
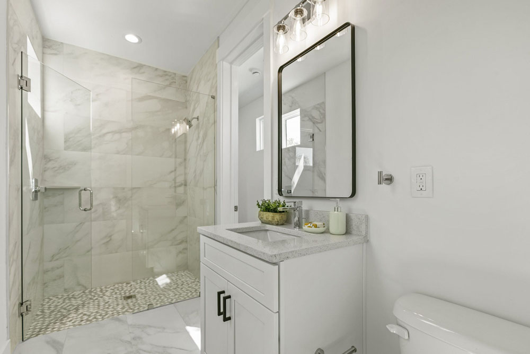
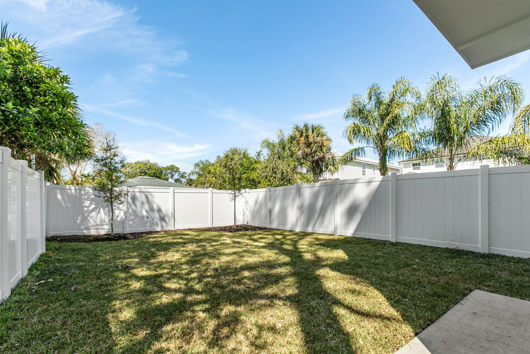
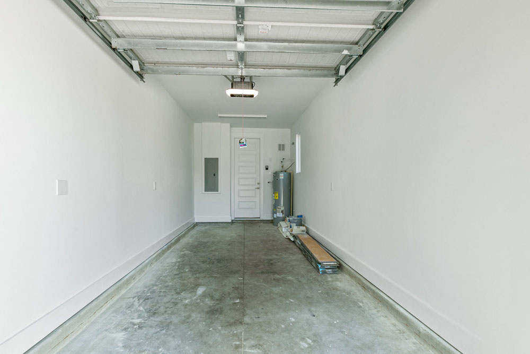
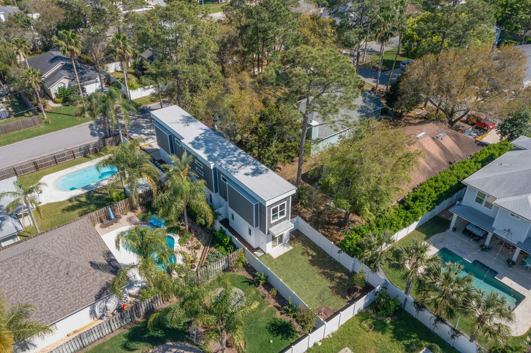
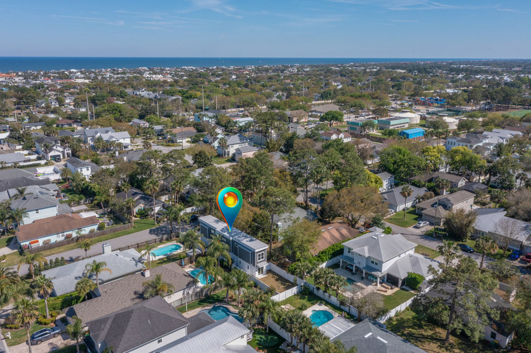
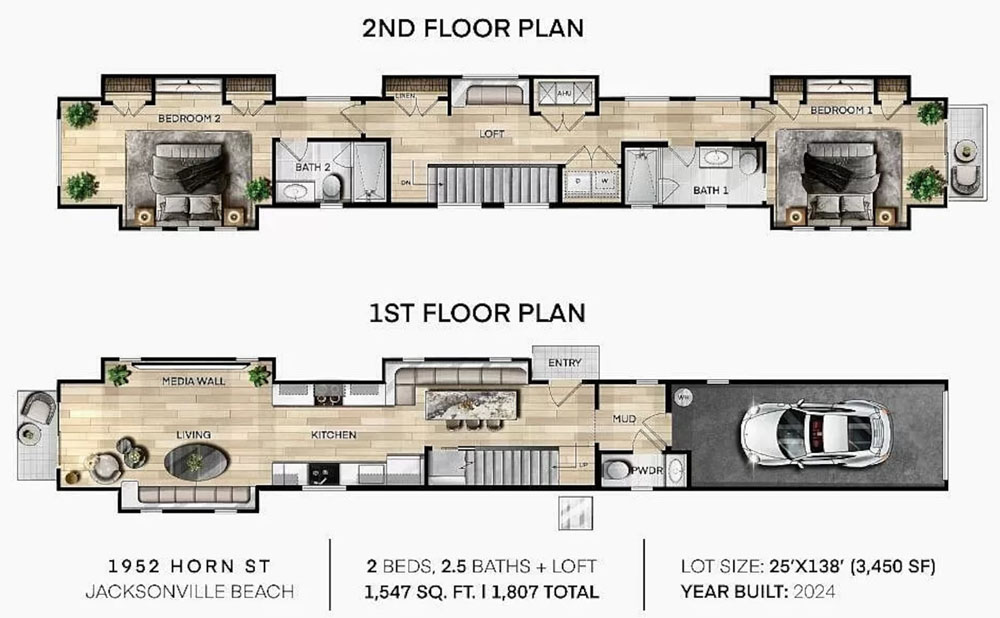
See Also: Unique Tiny House That Feels Like a Spacious Full Size Home
Via: Zillow/Oceanside Real Estate




