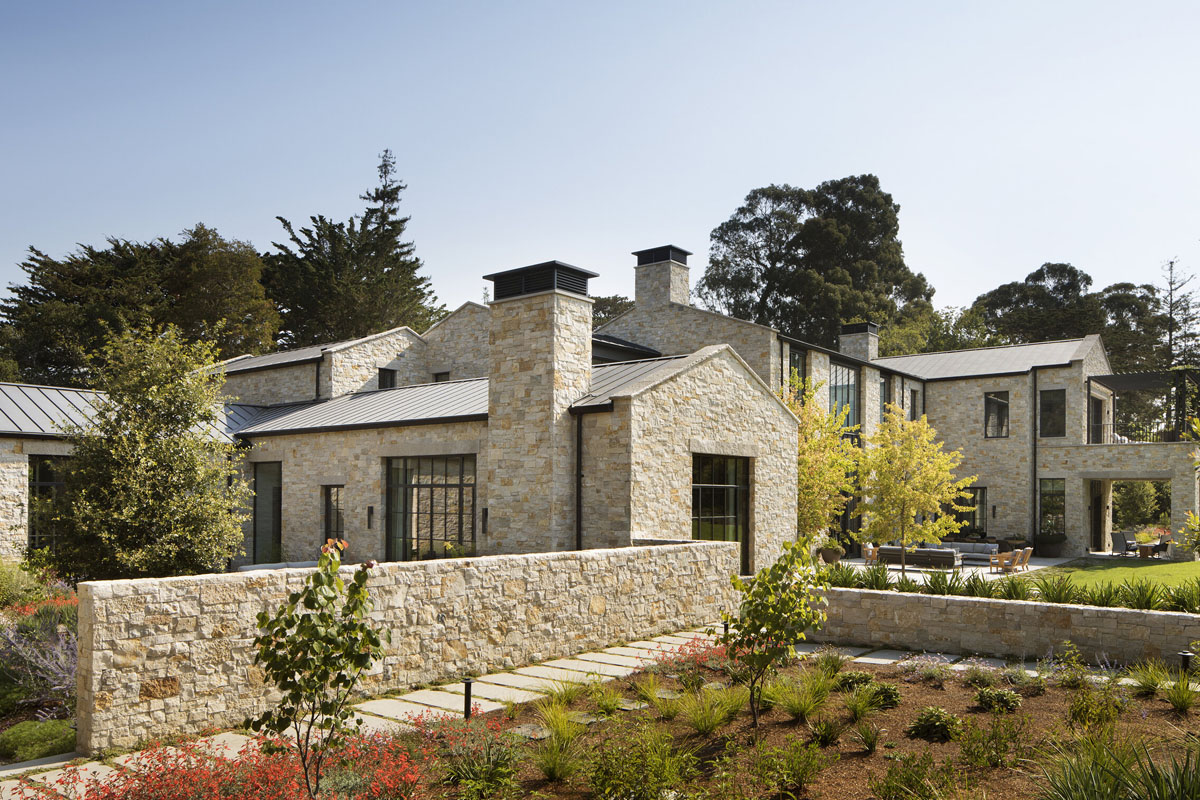 This sprawling private retreat on a 2-acre property south of San Francisco, California blends modern architecture with classic design elements.
This sprawling private retreat on a 2-acre property south of San Francisco, California blends modern architecture with classic design elements.
The 12,000-square-foot contemporary masterpiece by Richard Beard Architects, in collaboration with Kelly Hohla Interiors and Peninsula Custom Homes, achieves the perfect balance of elegance and functionality.
A series of stone-clad, interconnected structures and walls breaks down the scale of the roughly 12,000-square-foot house into a series of exterior courtyards, creating a sense of permanence and privacy.
Guests pass through a series of spaces, from the auto court to a loggia adjoining a courtyard and reflecting pool, ultimately entering the home through a steel and glass entry.
Inside, a grand curving staircase rises in front of another reflecting pool. The exterior stone walls extend inside, transitioning to limestone, wood, and plaster, with subtle differences in limestone finishes unifying the spaces.
Light, airy spaces with large floor-to-ceiling windows blur the lines between indoors and outdoors.
Outside, the property offers a variety of formal and informal spaces, including a putting green, water features, and a pool house that doubles as a guest quarters.
See Also: Urban Dream Home with Modern Farmhouse Style Architecture
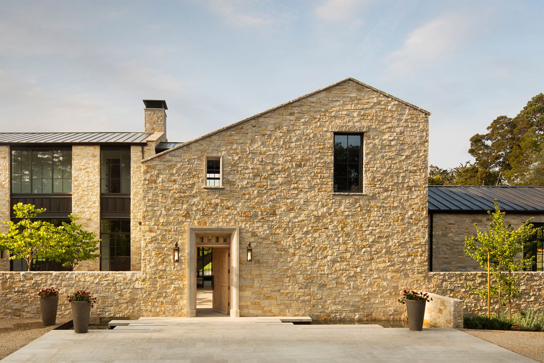
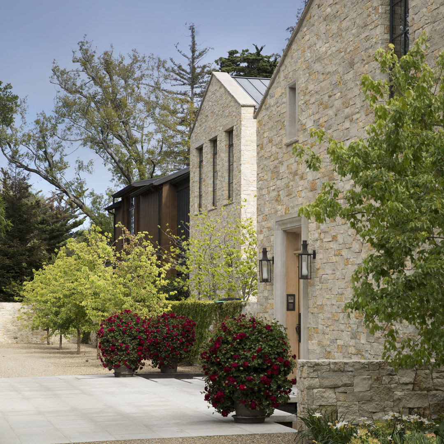
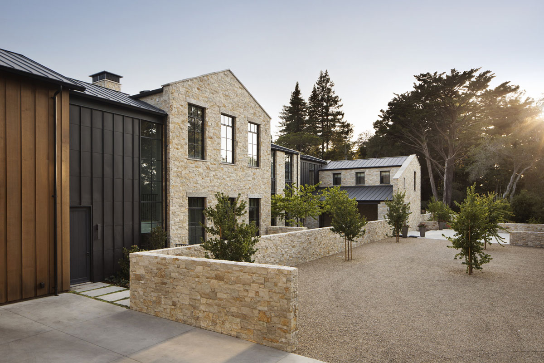
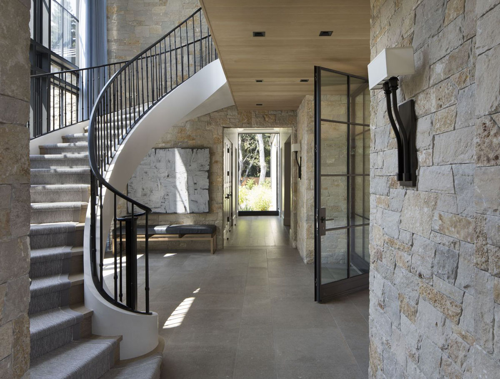
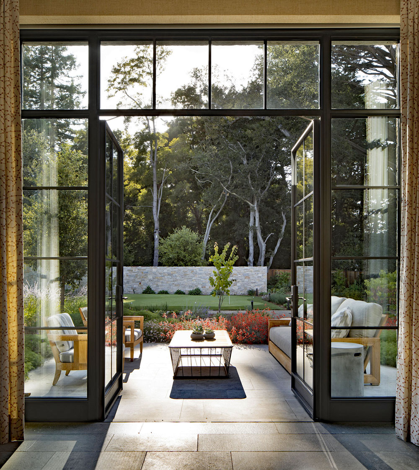
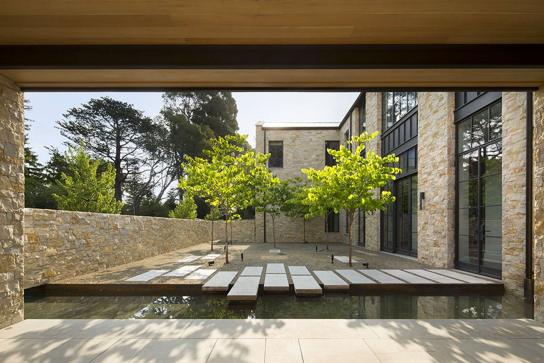
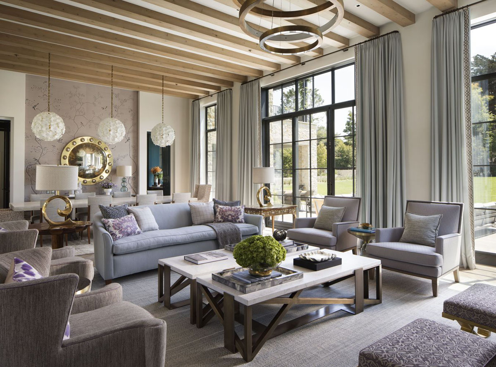
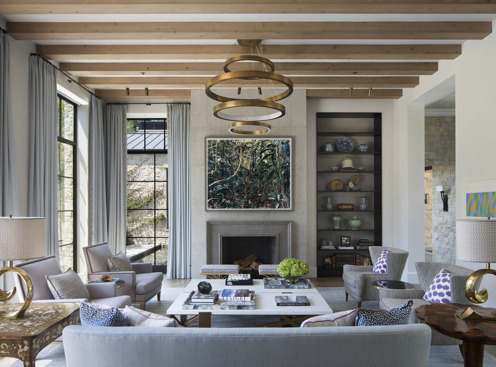
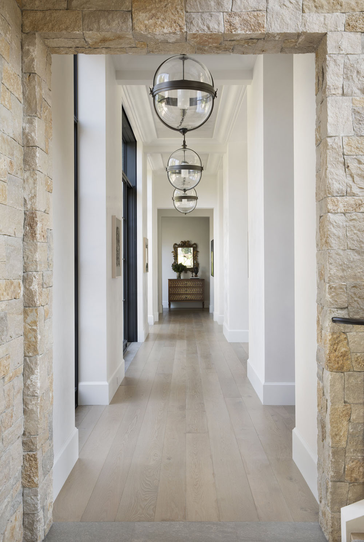
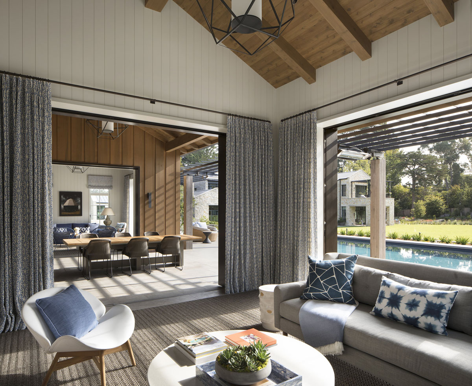
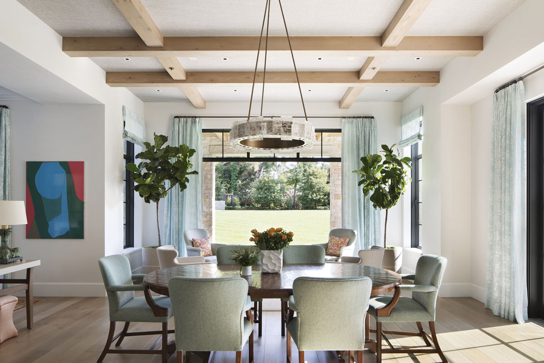
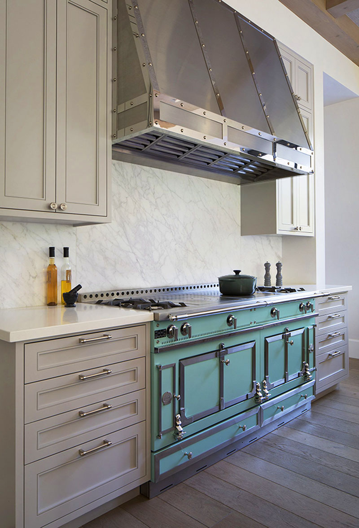
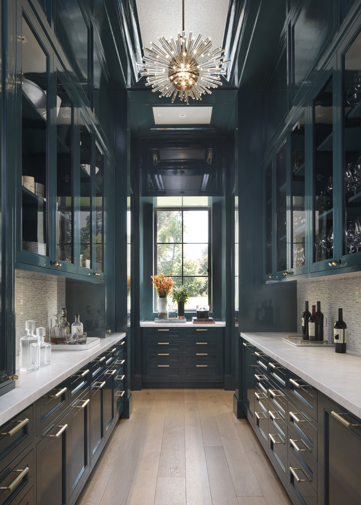
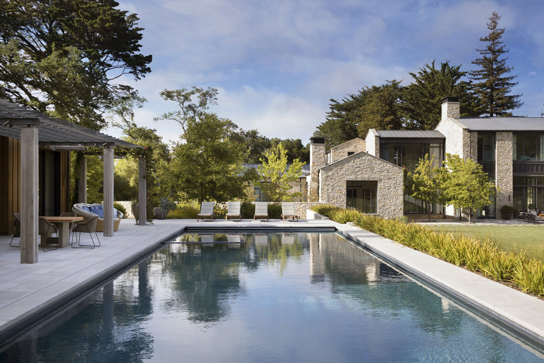
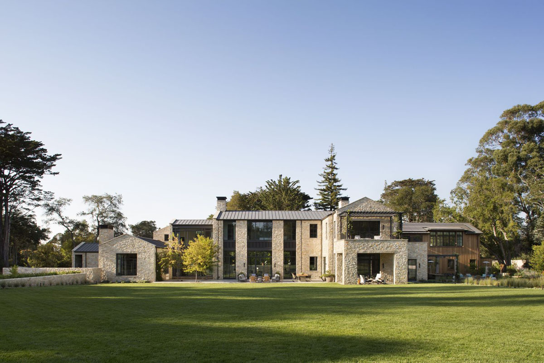
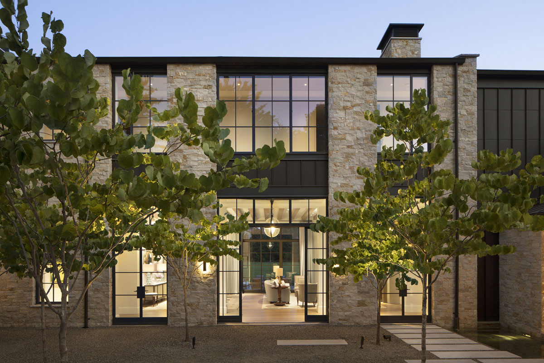
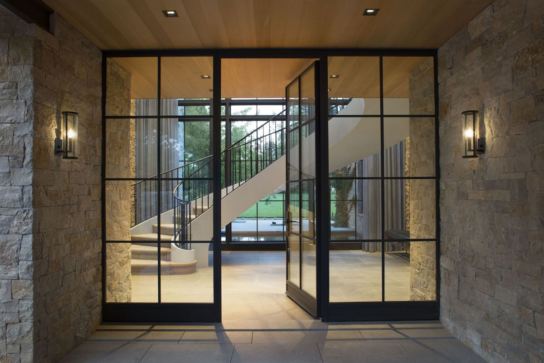
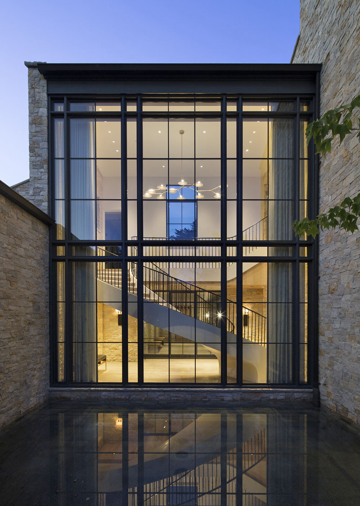
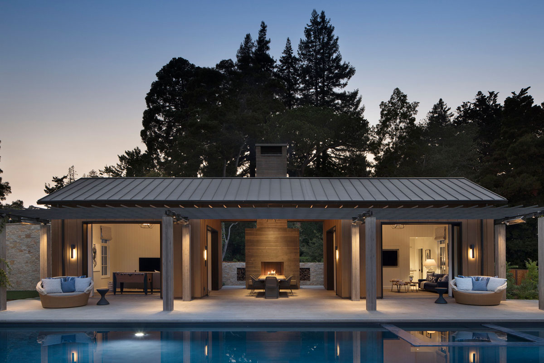
See Also: Elegant European Style Country Home with Central Courtyard
Via: Luxe




