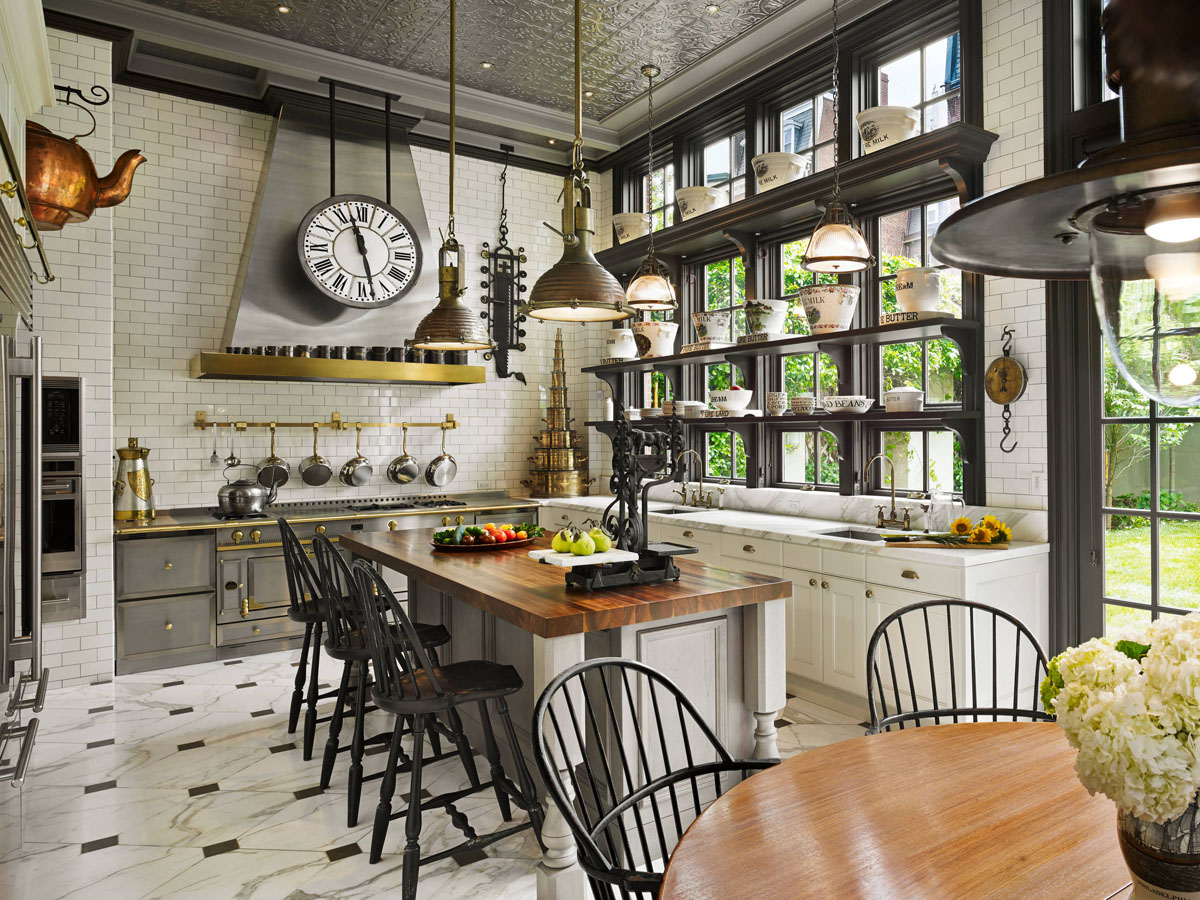 A historic double-wide townhouse in Philadelphia, Pennsylvania has undergone an extensive restoration and renovation that transformed the rear of the first floor into a Conservatory Family Room connected to an expanded Kitchen.
A historic double-wide townhouse in Philadelphia, Pennsylvania has undergone an extensive restoration and renovation that transformed the rear of the first floor into a Conservatory Family Room connected to an expanded Kitchen.
Originally built in 1874 by the Hewitt Brothers, with the architectural influence of Frank Furness, the George C. Thomas House in Rittenhouse Square seamlessly blends a French Second Empire façade with a Victorian style interior.
Spearheaded by Kass & Associates, the project involved a collaborative effort from Joanne Hudson Associates, Oona Sperr Interior Design, and Bryant Phillips Construction.
Their combined vision aimed to modernize the mansion while meticulously preserving its Victorian charm.
The jewel of the Conservatory is a stunning new plaster ceiling and perimeter frieze, directly inspired by the home’s Victorian heritage. Stepping through a widened and redesigned portal, one enters the new kitchen.
Enhanced with new windows and transoms, these spaces are bathed in natural light, providing picturesque views of the lush rear garden and terrace, culminating in a charming raised patio with an inviting outdoor fireplace.
See Also: Delightful Custom English Glass Kitchen Conservatory
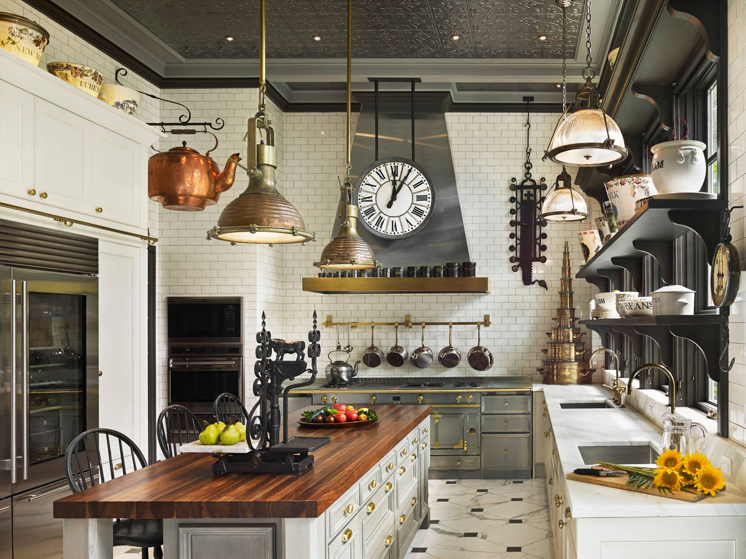
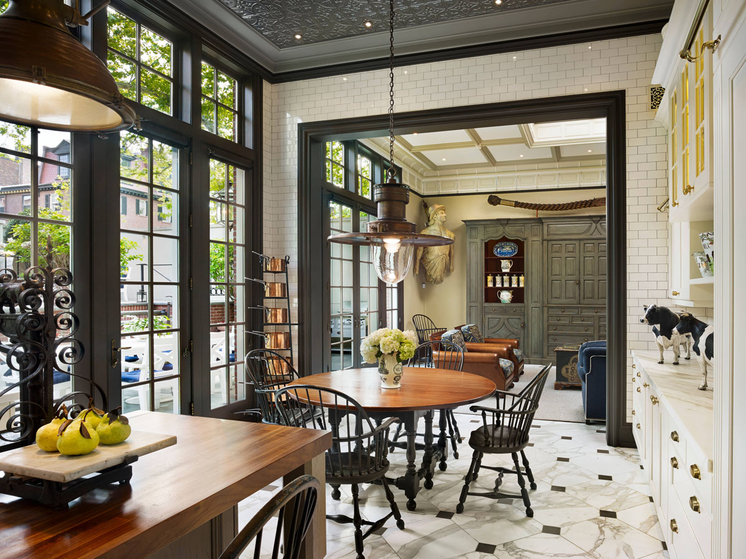
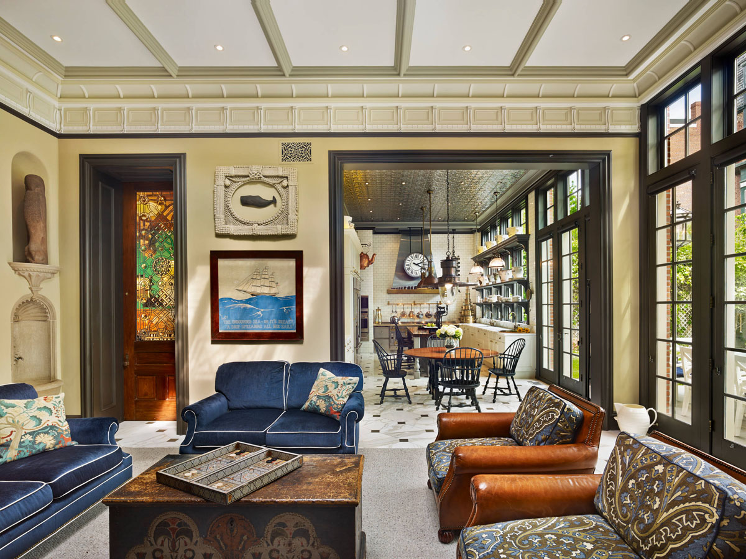
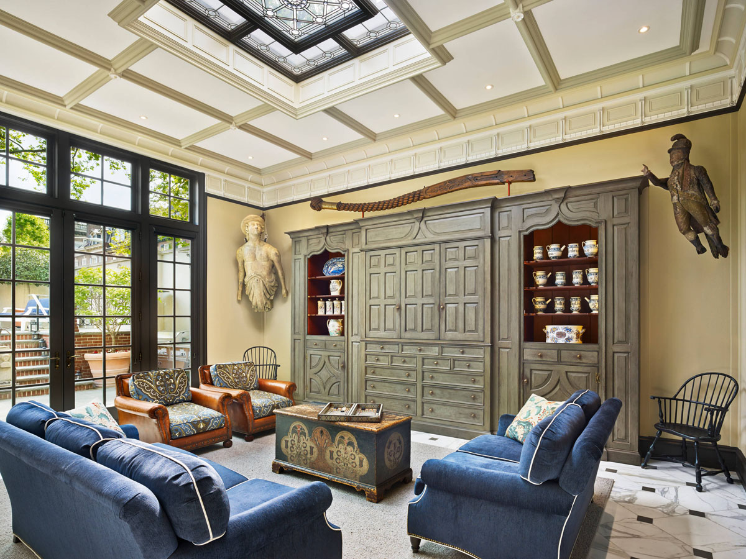
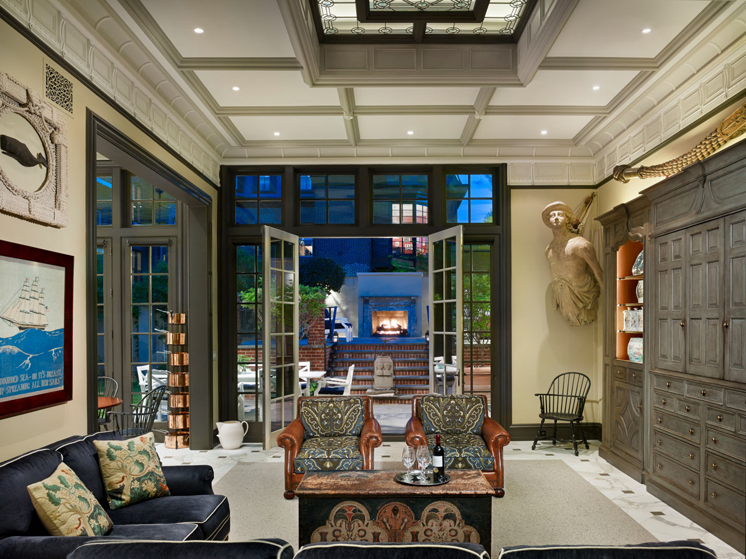
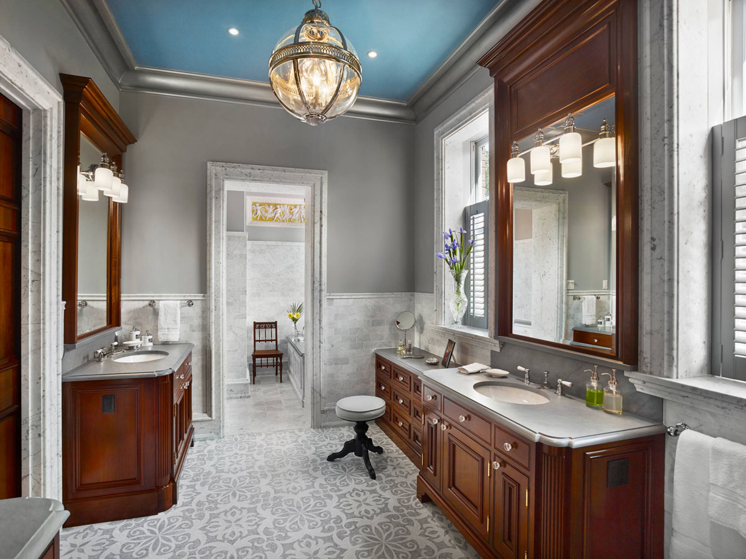
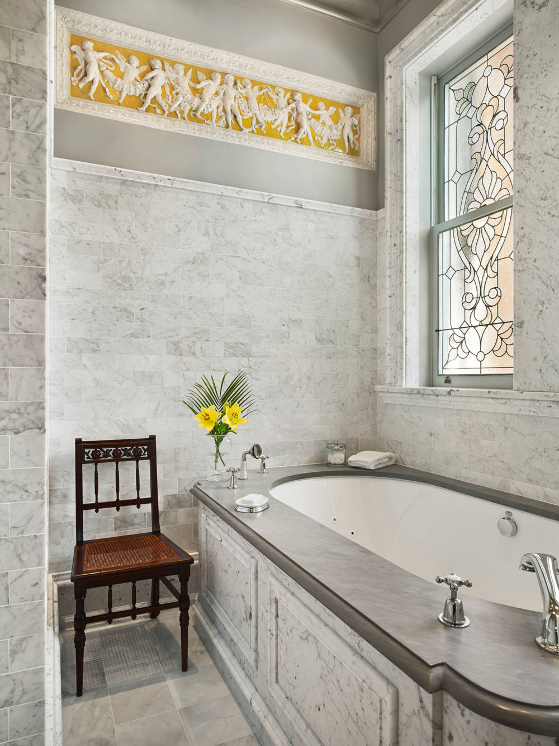
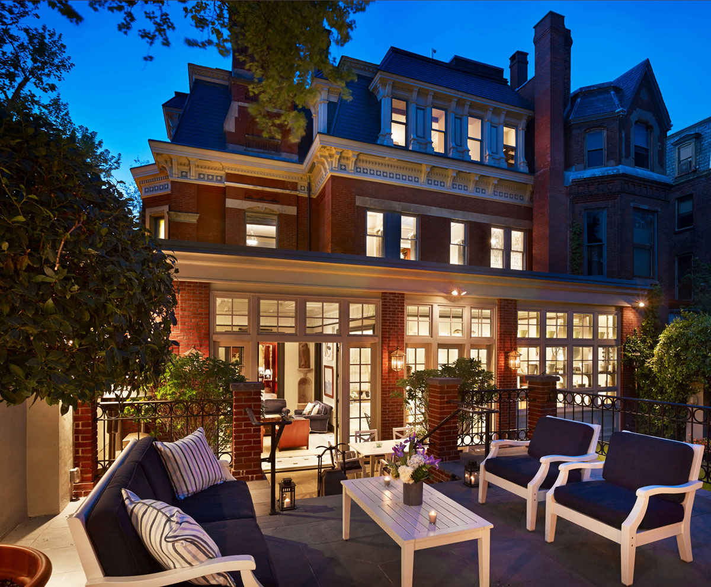
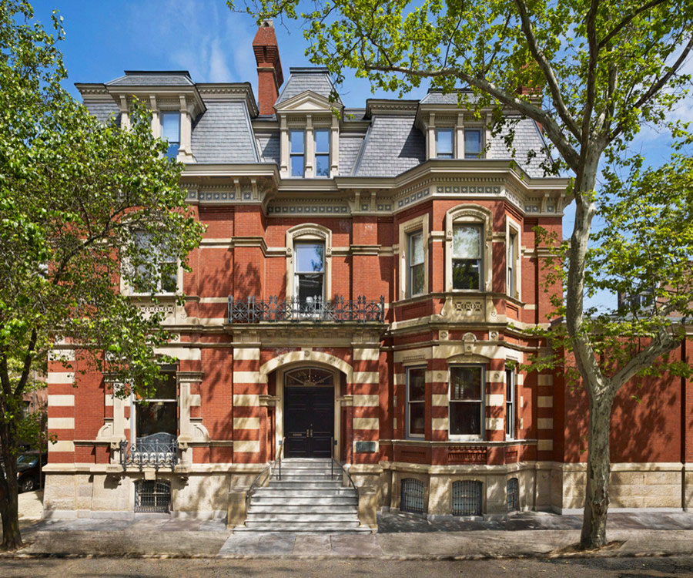
See Also: Traditional Victorian Style Townhouse with Curb Appeal
Via: Houzz




