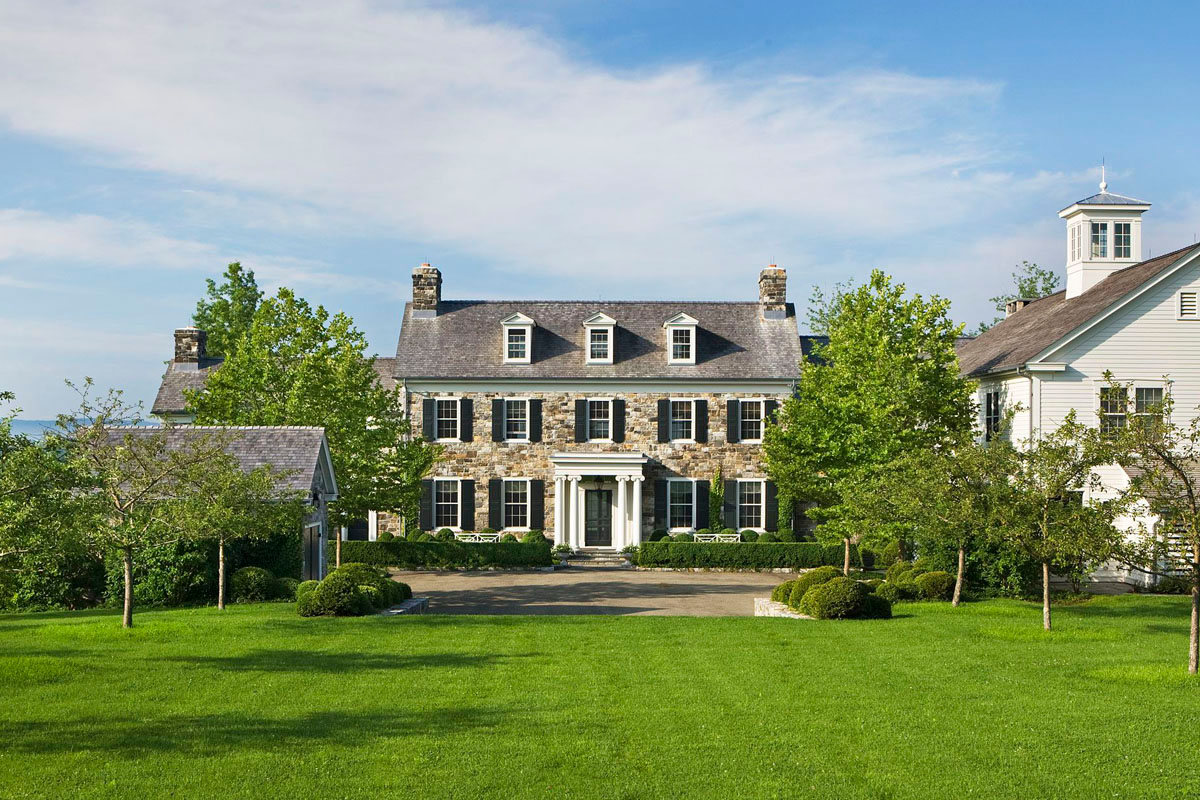 Located in the town of Amenia in Dutchess County, New York, this Hudson Valley country estate is an equestrian property set on a 400-acre piece of farmland.
Located in the town of Amenia in Dutchess County, New York, this Hudson Valley country estate is an equestrian property set on a 400-acre piece of farmland.
The elegant home with Colonial Revival Architecture was designed by G. P. Schafer Architect with landscape design by Deborah Nevins & Associates.
The front exterior features a Greek Revival entry portico.
The 9,000 square foot main house and a collection of outbuildings are arranged around two courtyards within a sprawling landscape.
A group of buildings surrounding the house include a 3,500 square foot wood and stone Carriage Barn, a small stone Gardner’s Shed, and a Pool and Pool Cabana.
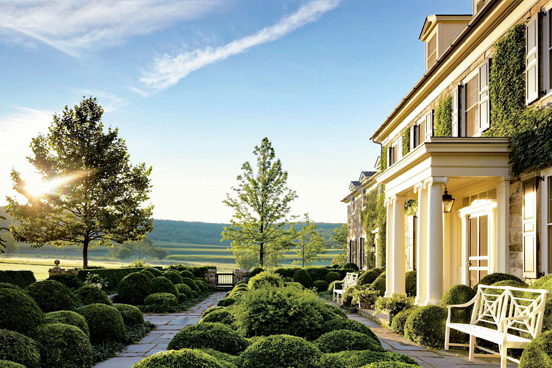
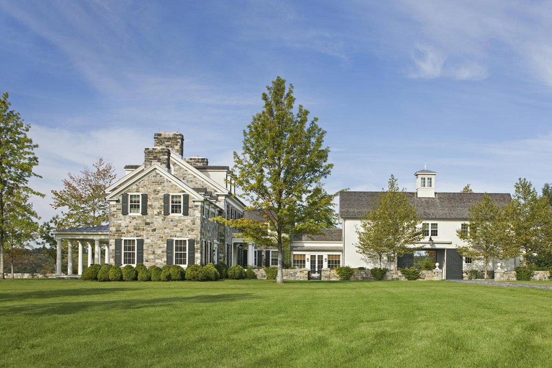
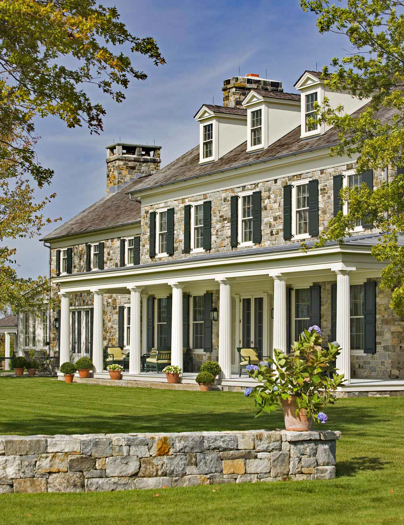
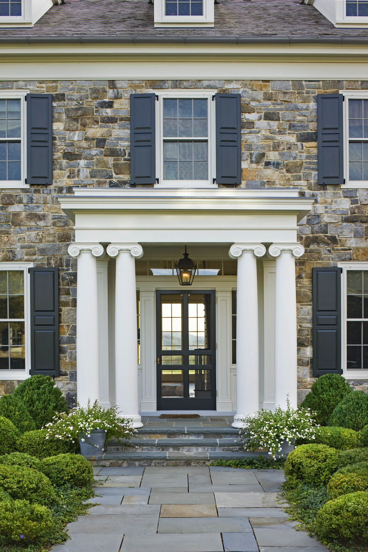
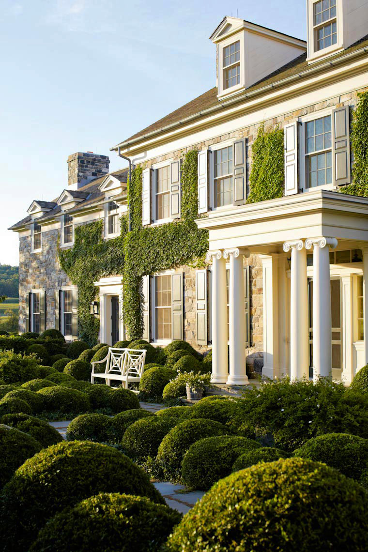
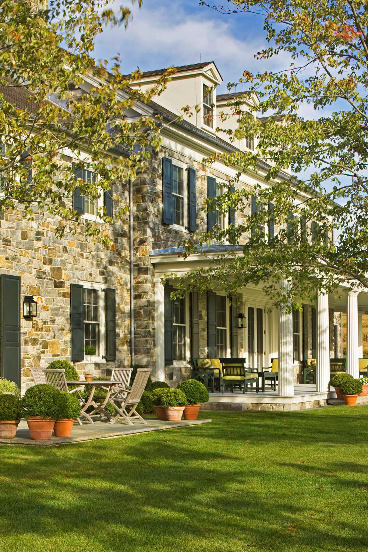
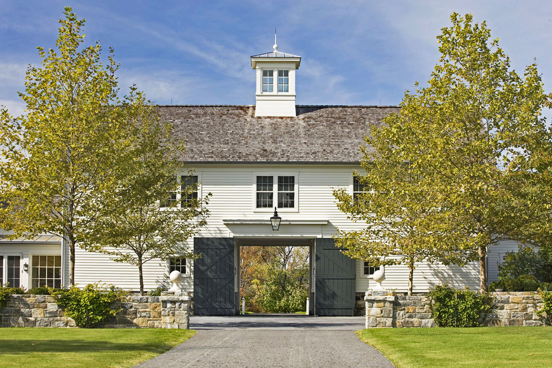
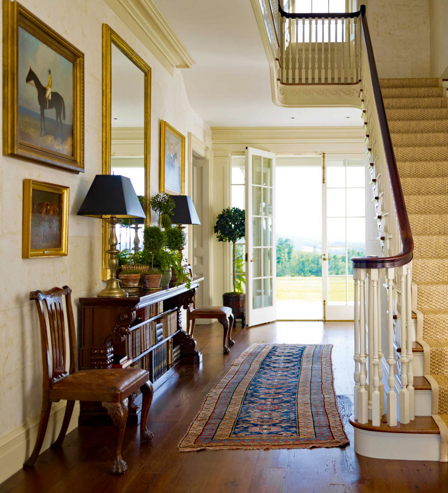
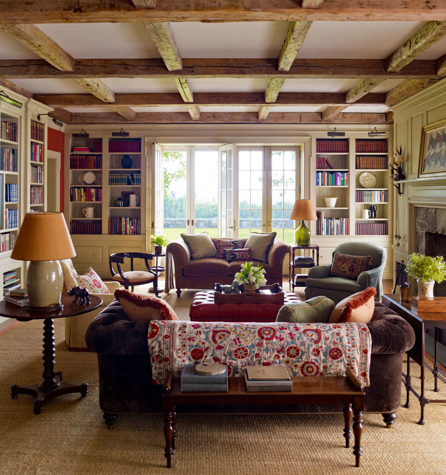
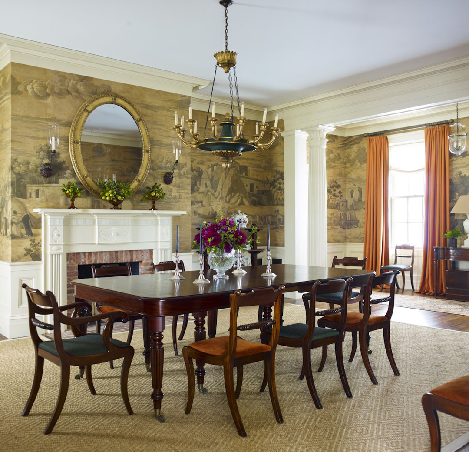
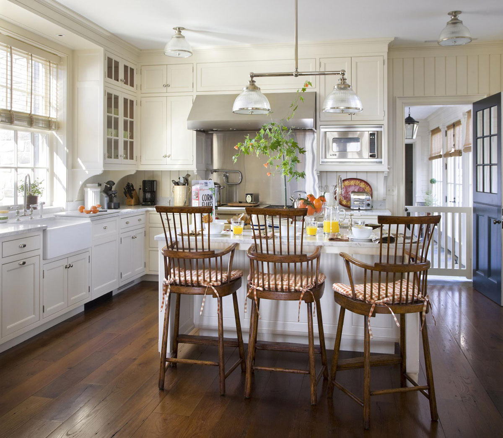
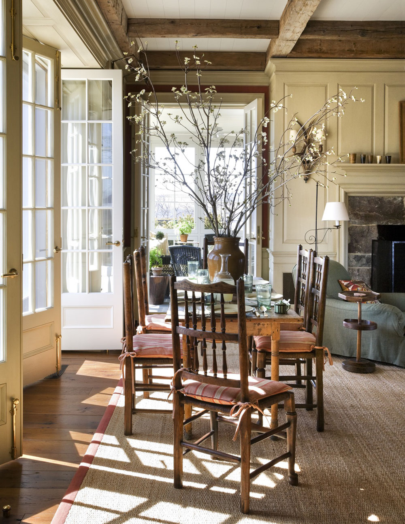
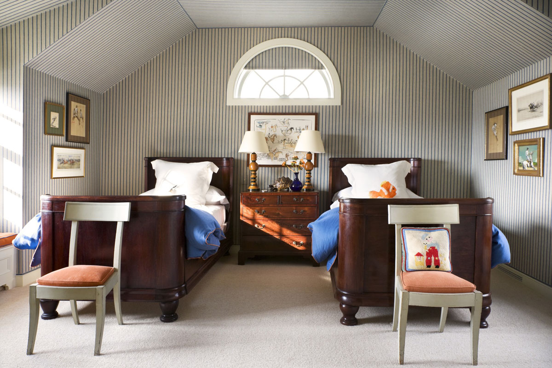
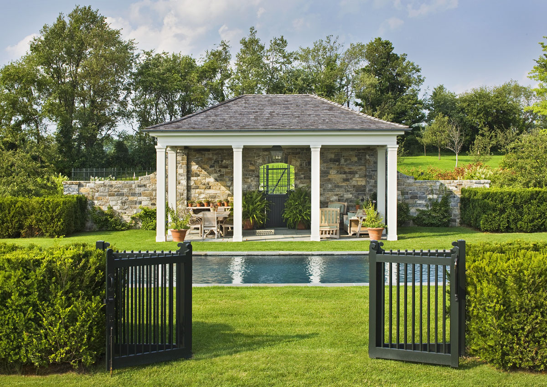
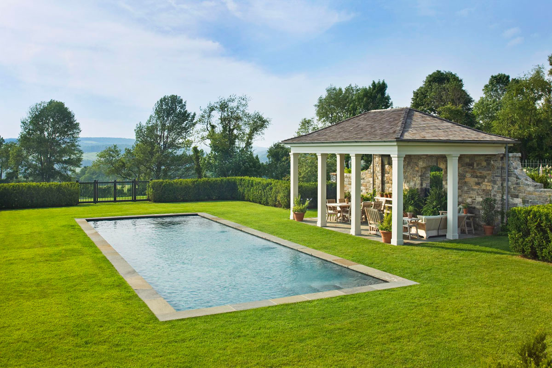
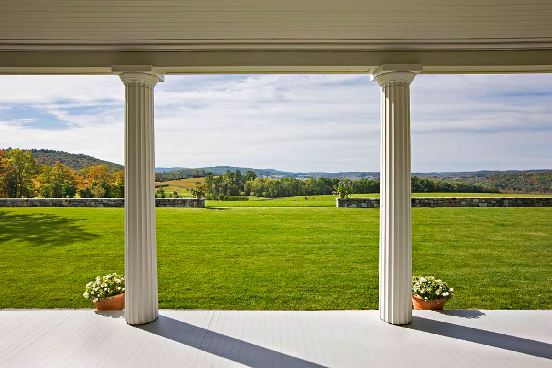
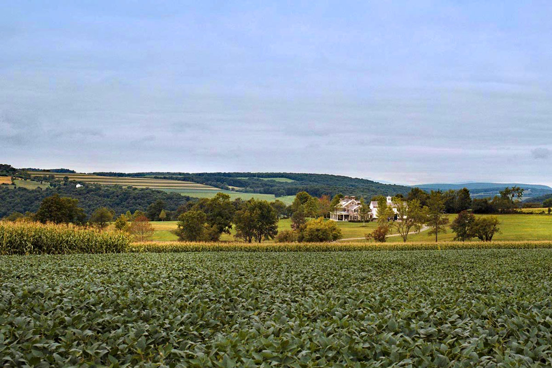
See Also: Classic Greek Revival House on a Wooded Hillside
Architect: G. P. Schafer Architect




