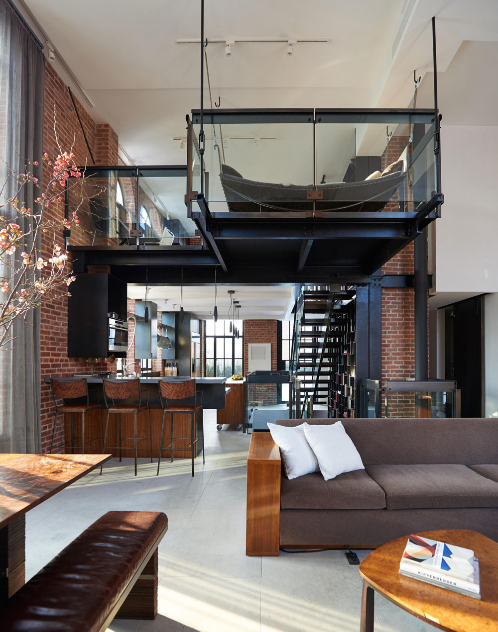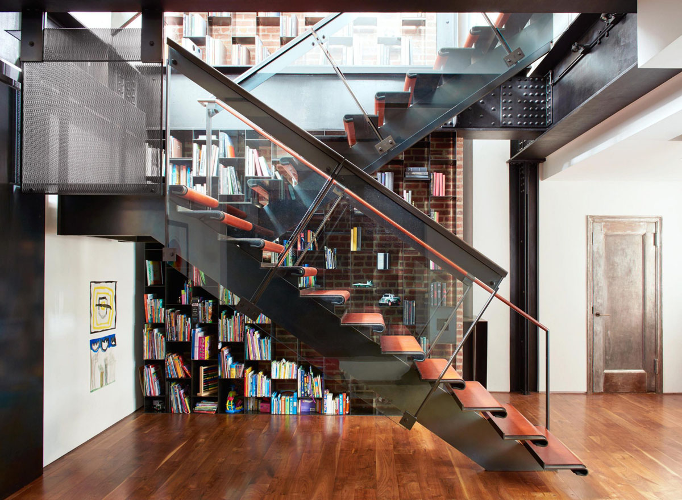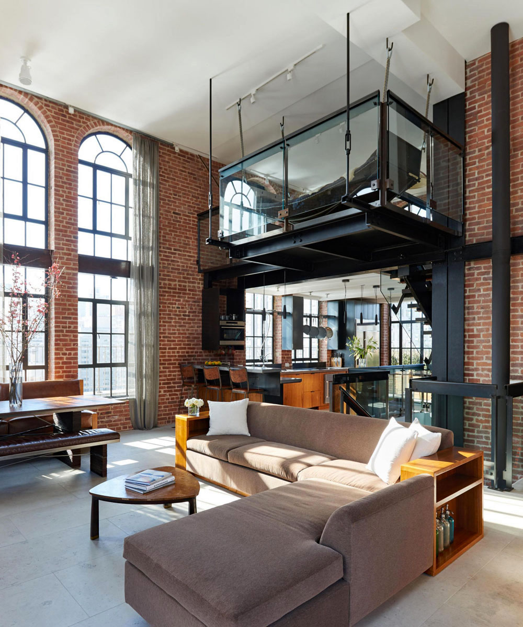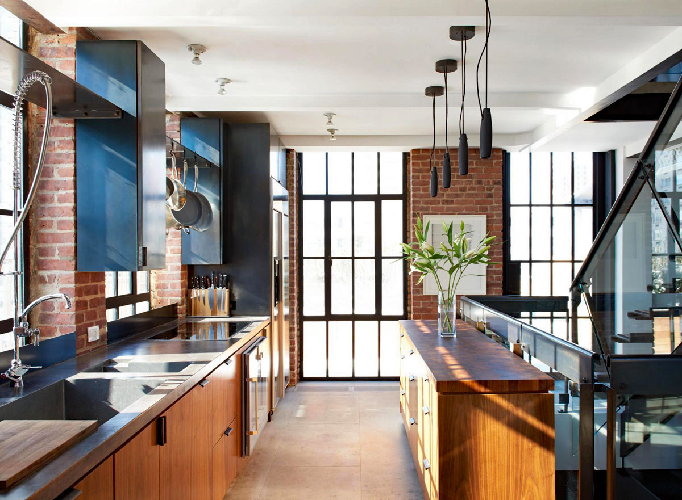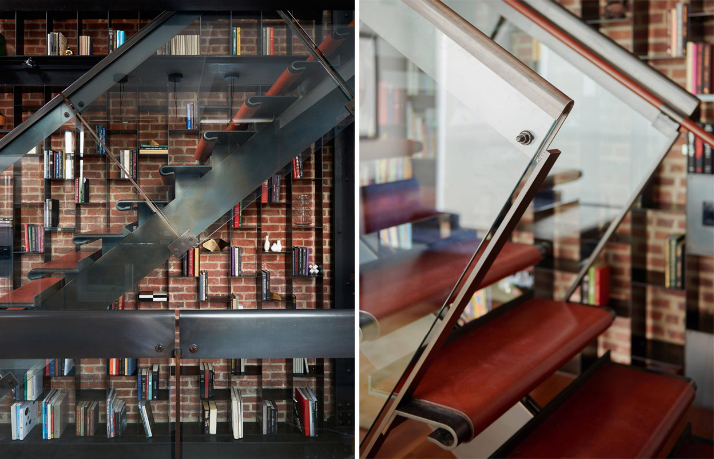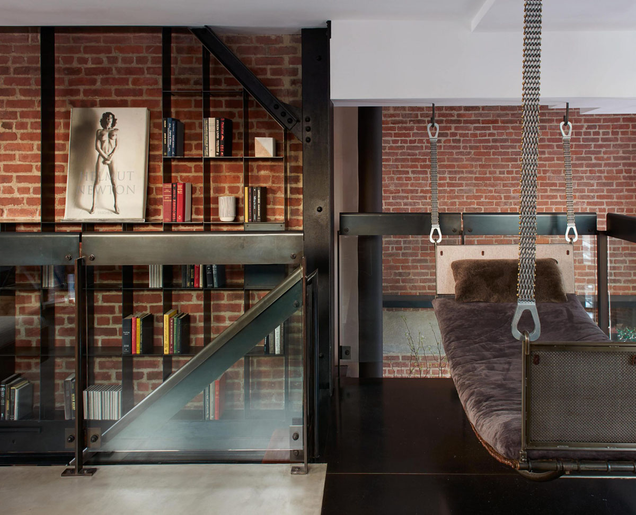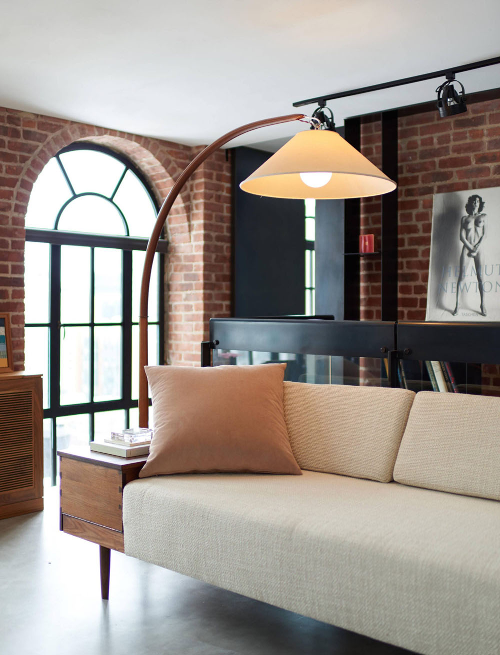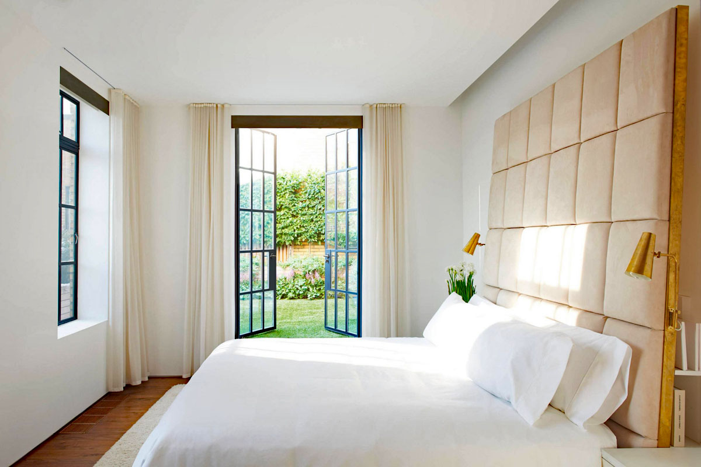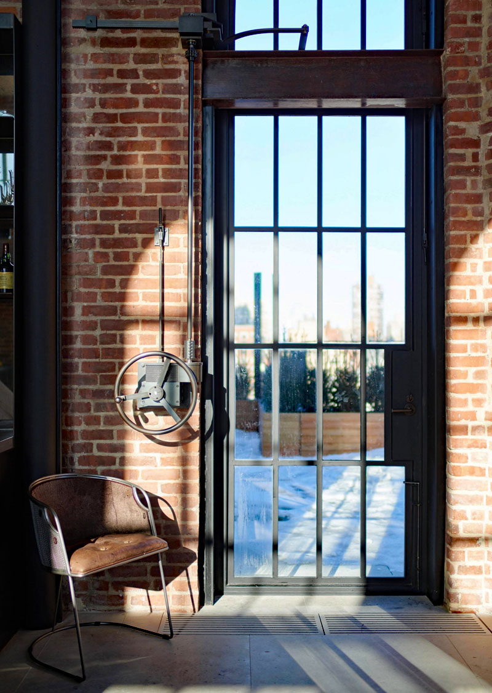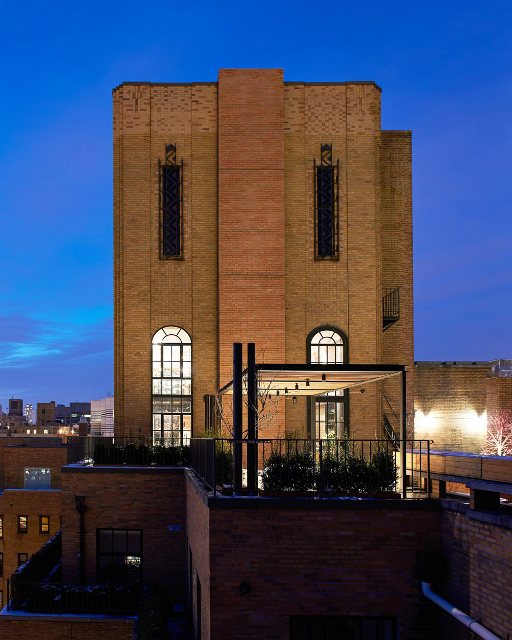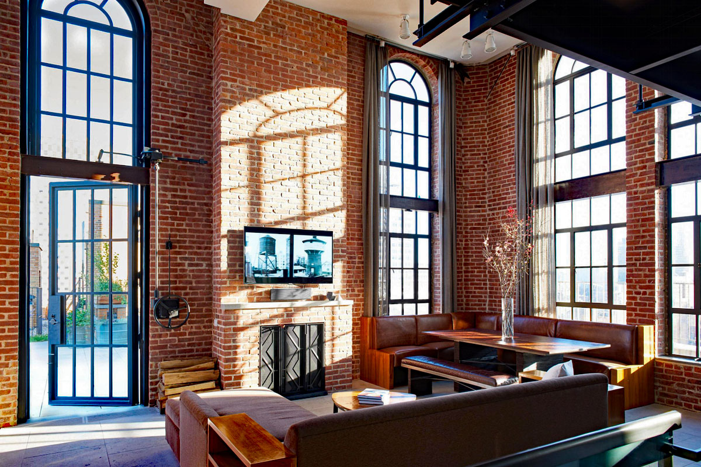 This modern penthouse apartment in New York City includes 3,500 square feet of interior space that spans two floors plus an interior mezzanine and 2,500 square feet of exterior roof terraces.
This modern penthouse apartment in New York City includes 3,500 square feet of interior space that spans two floors plus an interior mezzanine and 2,500 square feet of exterior roof terraces.
The renovation by Olson Kundig Architects transformed a former water tower space into a functional and comfortable residence.
Central to the design is a steel stair, which connects all three levels of the penthouse, and also serves as a multi-story bookshelf.
The main level features an open kitchen, fireplace and family room designed for both casual gathering and formal entertaining.
The main living space opens to the exterior garden using a 17-foot-tall steel framed window that operates like an oversized Dutch door controlled by a hand-crank mechanism.
