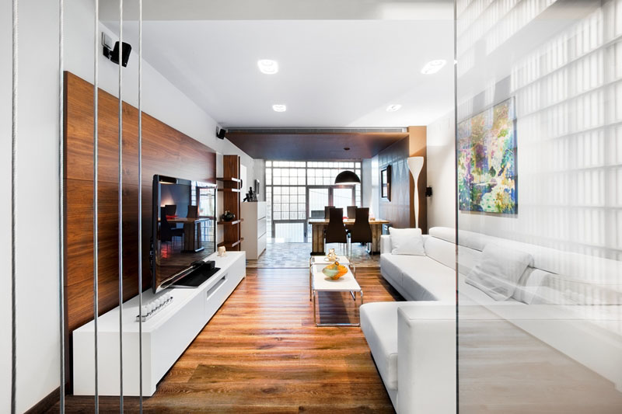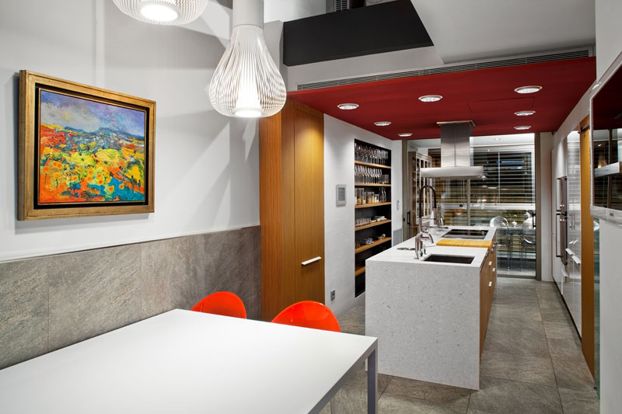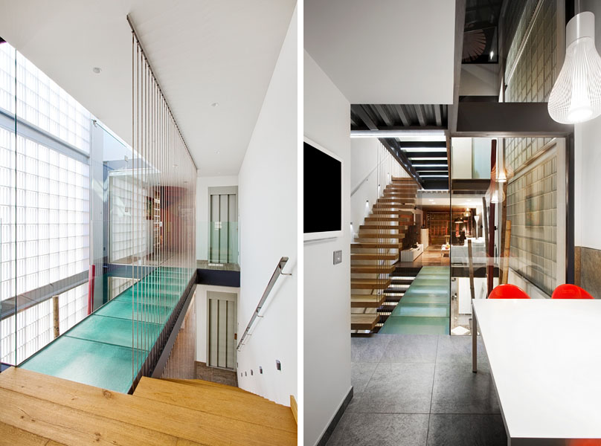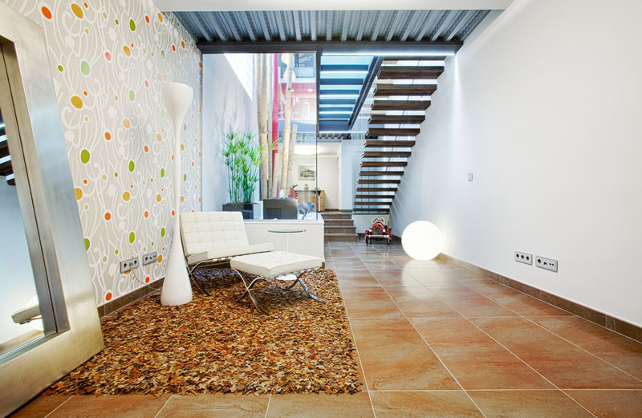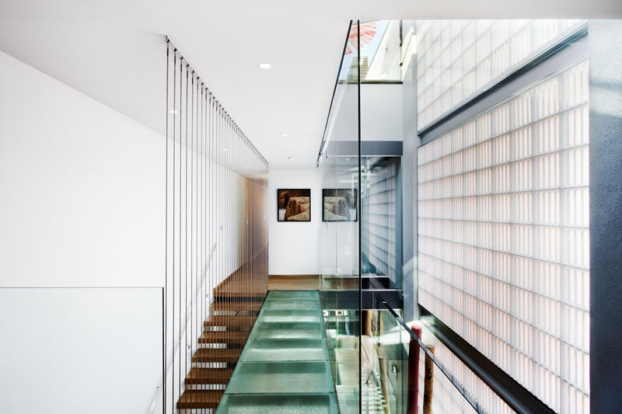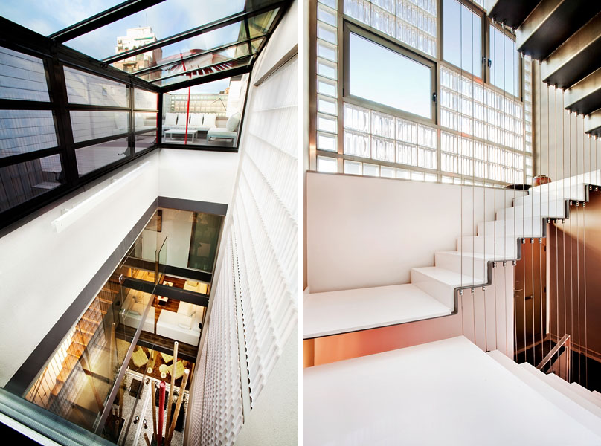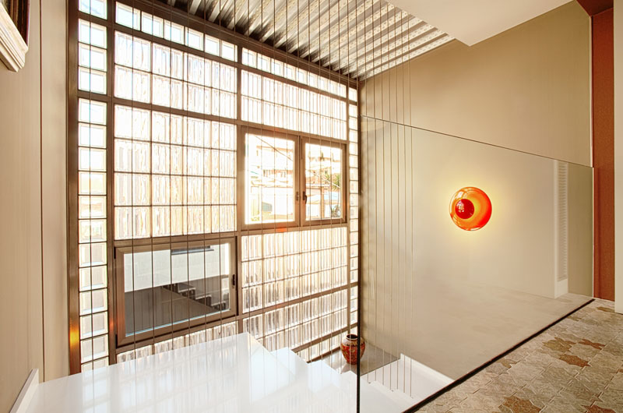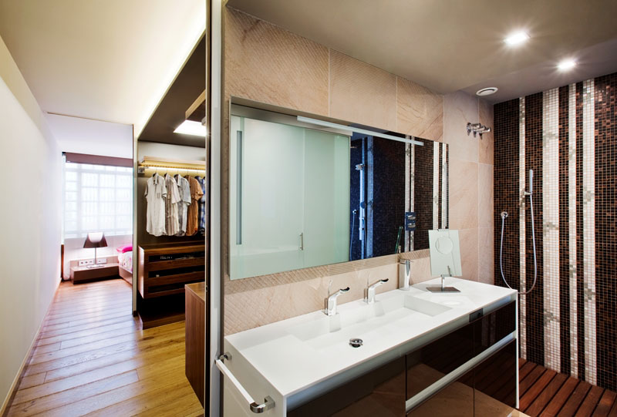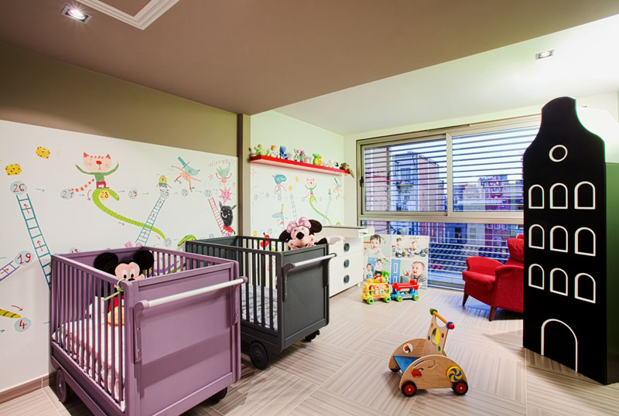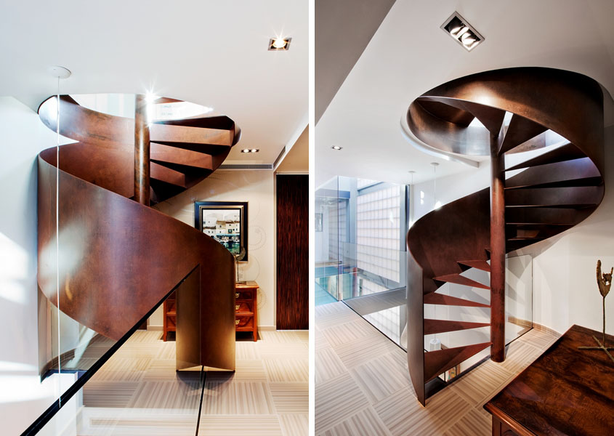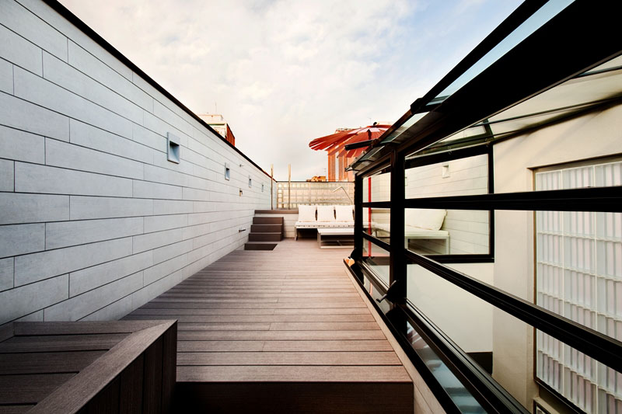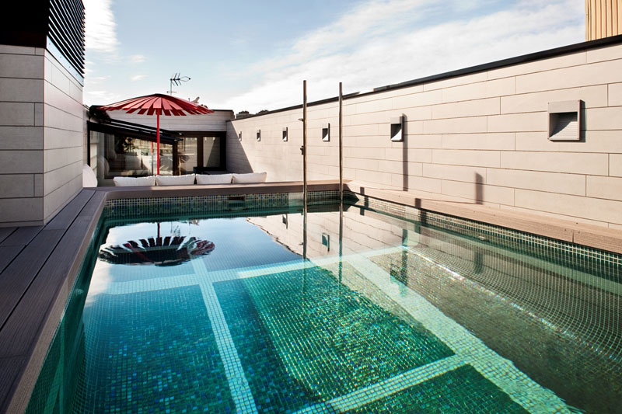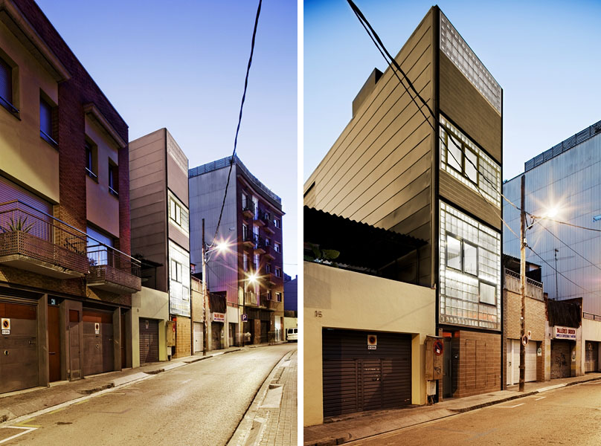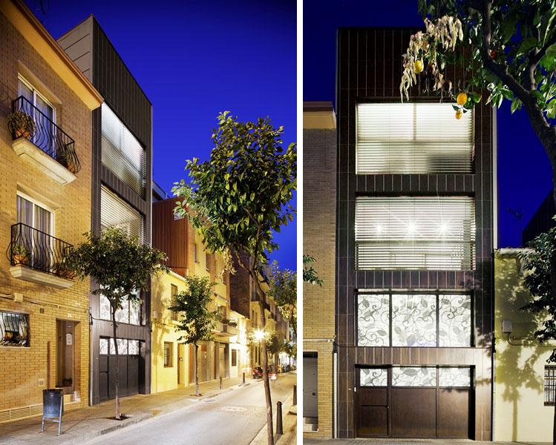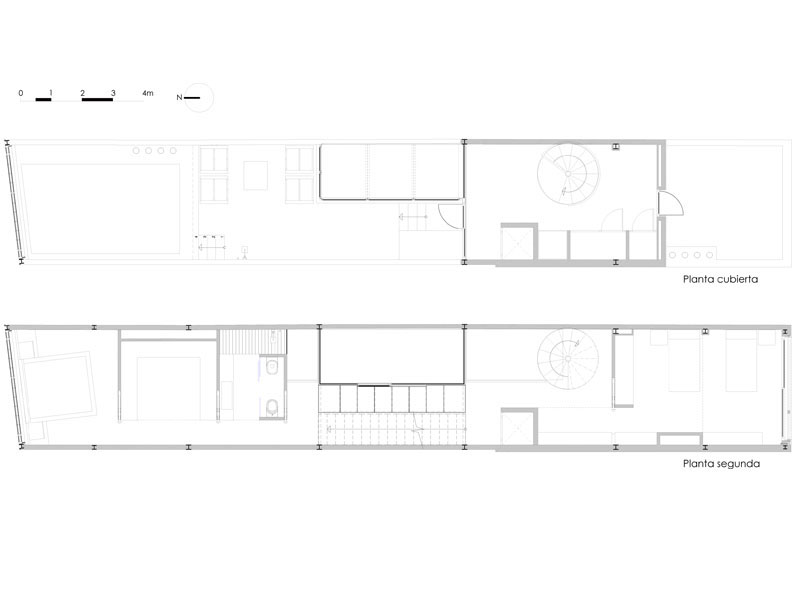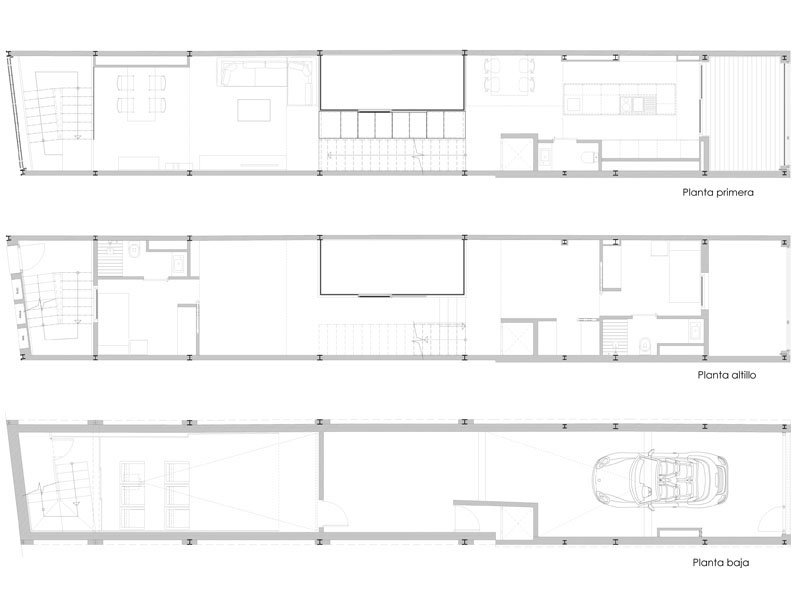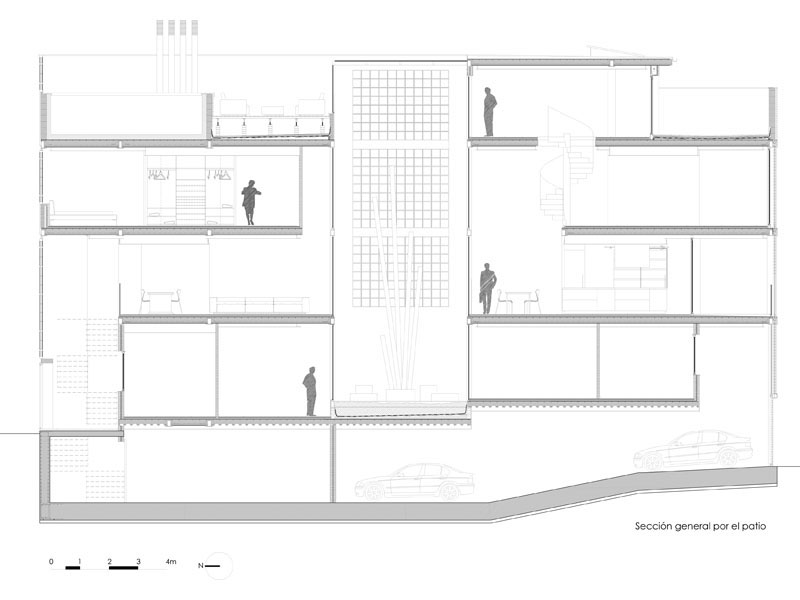Measuring only 3.7 meters (12 ft.) wide, this narrow house located in Sant Andreu in the heart of the old town district in Barcelona, Spain has been transformed into a stylish modern family home by Ferrolan Lab.
The area is full of houses with long and narrow plots. This single family house connects two streets with the front entrance on one street and the garage on another street.
Because of the depth and the narrowness of the house, designing a space that allows light to come through can be a challenge. The interior courtyard becomes the most important aspect of the house.
The ground floor is the garage and has a cinema.
The mezzanine has two rooms connected by a living area.
The first floor is an indoor courtyard with a kitchen and a dining room.
The bedrooms are on the second floor. Up one level there is a pool terrace on the roof.
