The design of this modern loft conversion located in Prague, Czech Republic uses natural materials such as stone, brick and wood to enhance the flat and angular surfaces. Designed by architect Dalibor Hlavacek, the two-storey attic loft makes good use of limited floor space.
The living room, kitchen, bedroom and bathroom are on the lower floor. The upper gallery, accessible via staircase and a steel footbridge, creates an intimate space for the study, which can also be used as a second bedroom.
Via: ArchDaily
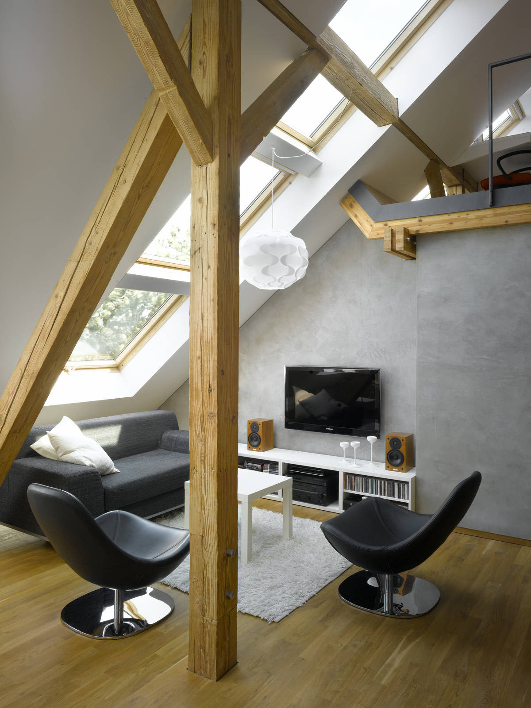
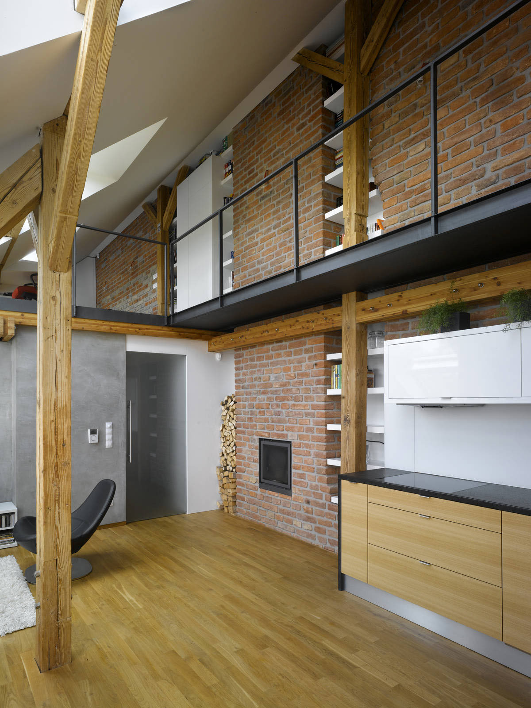
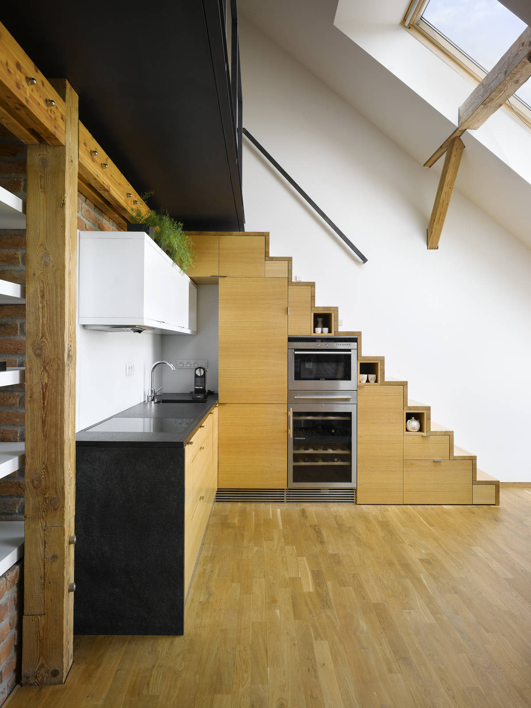
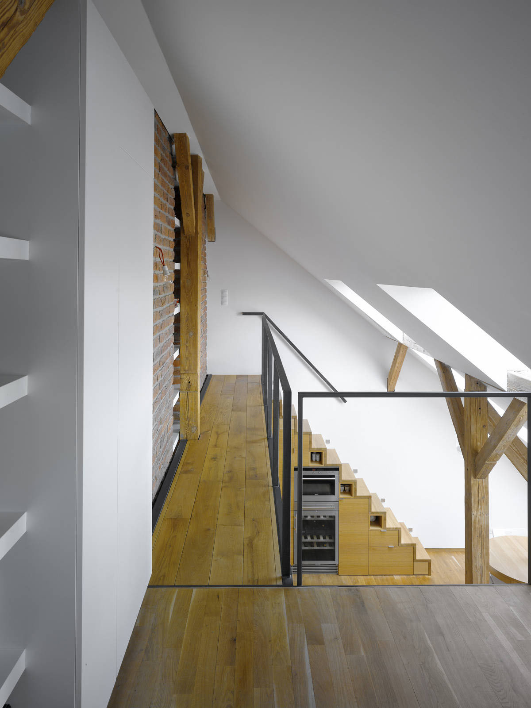
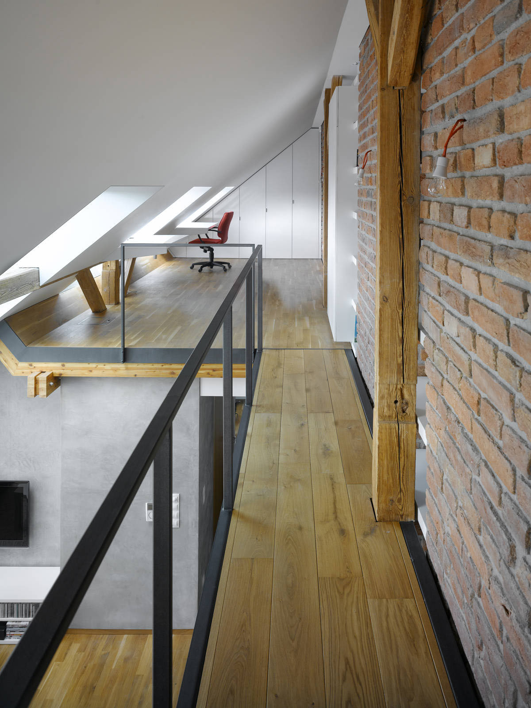
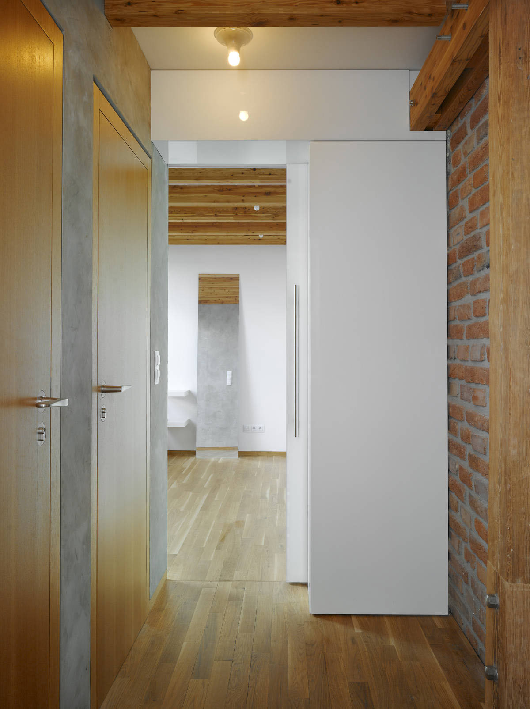
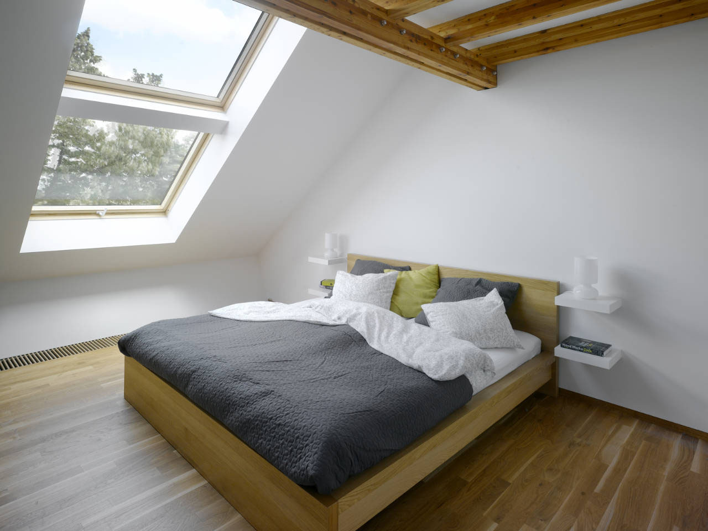
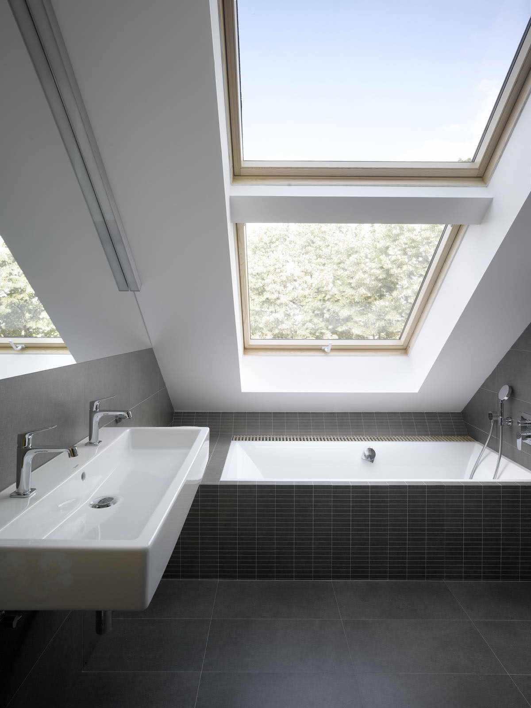
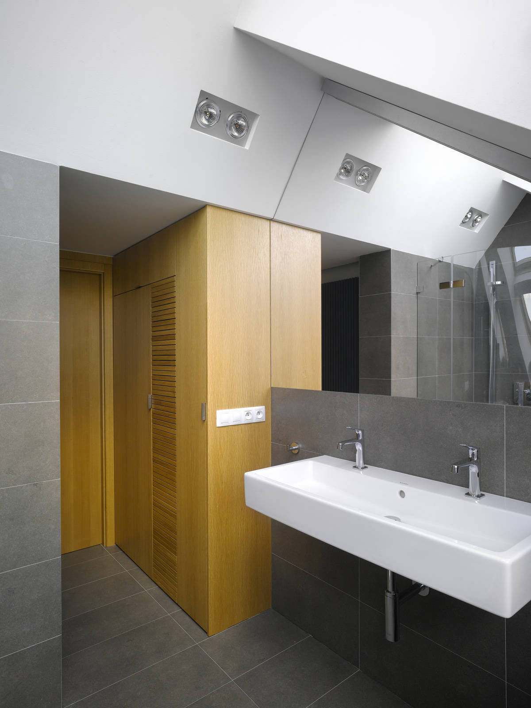
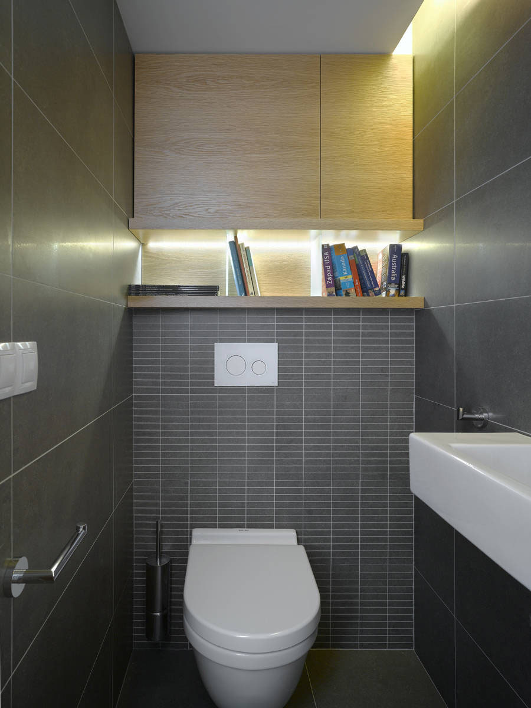
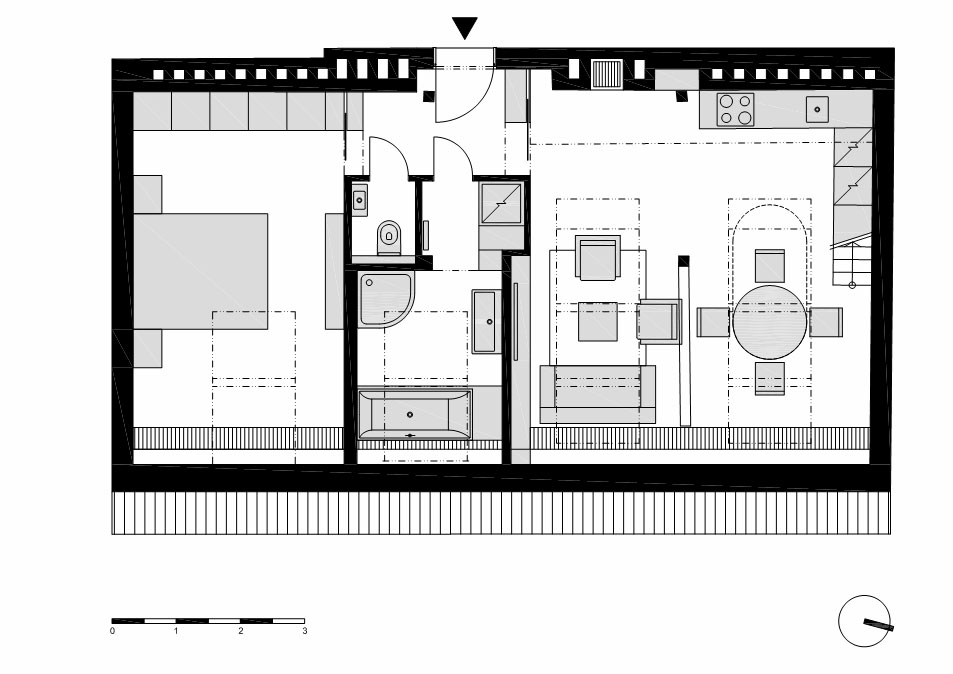
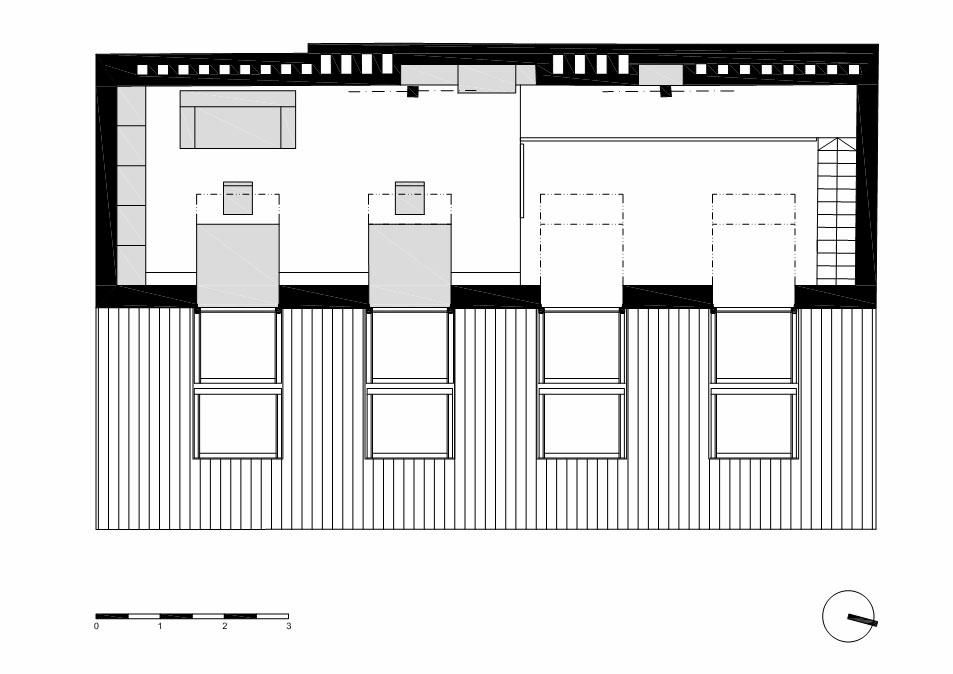
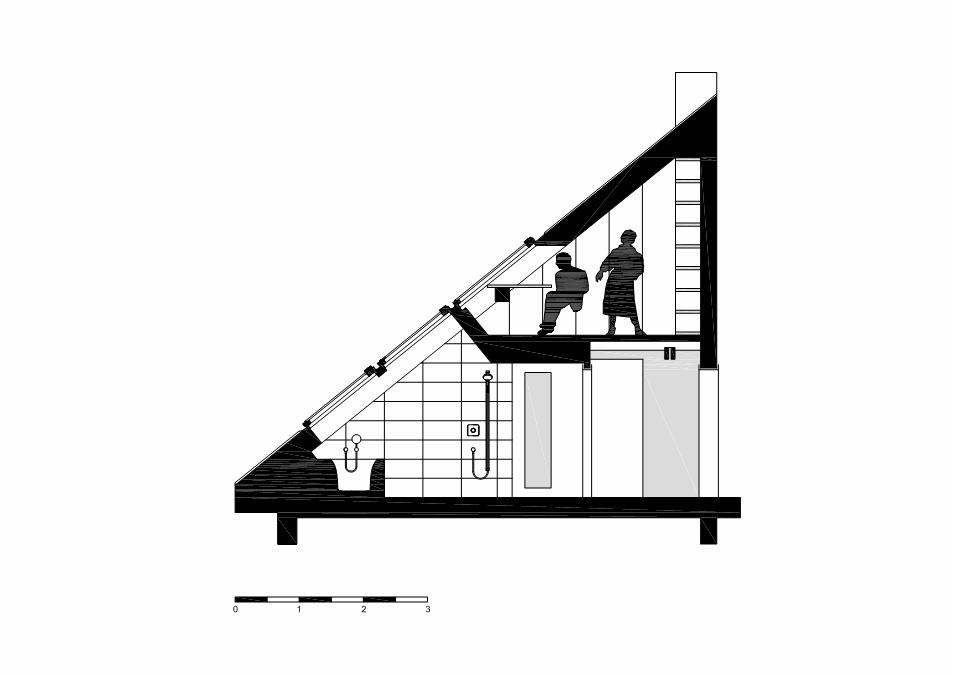
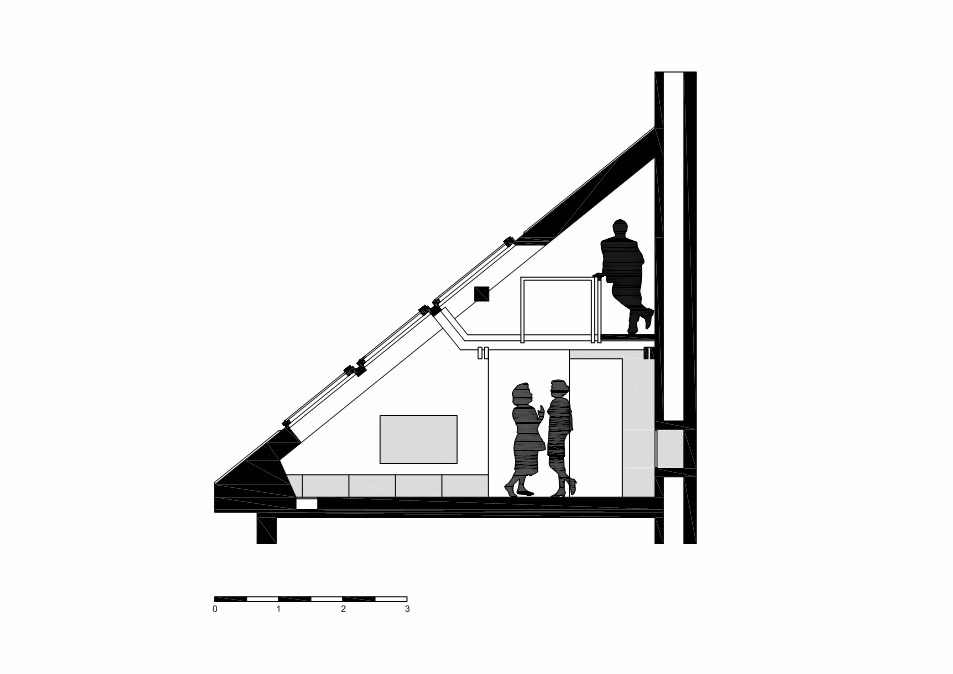





Anonymous says
I could live there, I like it alot, except for the window over the bed, I need a dark room, I hate a bright bedroom.
To Tame Me says
Fabulous! I love the wood, bare bricks, grey and white walls; it's just perfect. Very clever use of small space and making it work. Well done!
Anonymous says
Love the bedroom and washroom(bathroom).
Billy Fowles says
Small? Its enormous compared to my place!
Thomas Napiontek says
What a great property. Amazing lines and use of space. Could definitely use some personal touches, but might be a great bachelor pad.
Cao Nga says
I think is very cool and beateful. thanks for share.
Mauricio Quiroga Franco says
no fridge? oh well
Fede Solano says
IKEA apartment
Salena Brit says
Superb spacious interiors